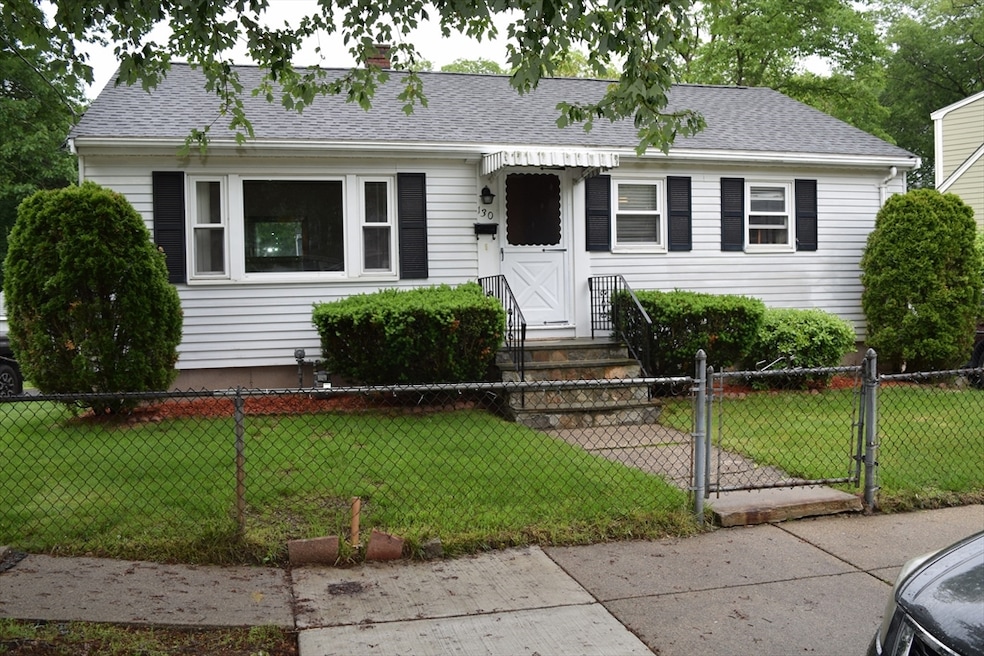
130 Windham Rd Hyde Park, MA 02136
Hyde Park NeighborhoodHighlights
- Property is near public transit
- Wood Flooring
- No HOA
- Ranch Style House
- Attic
- Upgraded Countertops
About This Home
As of July 2025Welcome! to this charming single family home nestled in one of Hyde Park's most serene and sought-after neighborhoods. Step into a spacious living room where natural light pours through the bay windows, highlighting the beaming hardwood floors. The updated kitchen features beautiful countertops with custom made cabinets. There are two large bedrooms, with walk-in closets that provide space for storage, in addition to a versatile bonus room that serves as an office or a third bedroom. The walk-up attic provides additional storage. The expansive, partially finished basement includes a dedicated workshop area, a laundry room, and a spacious family room perfect for movie nights and entertaining guests. Outside, there is a unique shed, that is fully wired, perfect for evening activities or to store outdoor equipment. Spend time in the summer with your family relaxing, or entertaining, in your beautifully landscaped backyard, or stay cool in the comfort of central air throughout your home.
Home Details
Home Type
- Single Family
Est. Annual Taxes
- $5,481
Year Built
- Built in 1959
Lot Details
- 5,109 Sq Ft Lot
- Near Conservation Area
- Fenced Yard
- Fenced
- Garden
- Property is zoned R1
Home Design
- Ranch Style House
- Shingle Roof
- Concrete Perimeter Foundation
Interior Spaces
- Recessed Lighting
- Light Fixtures
- Insulated Windows
- Bay Window
- Insulated Doors
- Attic Ventilator
Kitchen
- Upgraded Countertops
- Disposal
Flooring
- Wood
- Laminate
Bedrooms and Bathrooms
- 2 Bedrooms
- Cedar Closet
- Walk-In Closet
- 1 Full Bathroom
Laundry
- Dryer
- Washer
Partially Finished Basement
- Walk-Out Basement
- Basement Fills Entire Space Under The House
Home Security
- Storm Windows
- Storm Doors
Parking
- 4 Car Parking Spaces
- Driveway
- Paved Parking
- Open Parking
- Off-Street Parking
Eco-Friendly Details
- Energy-Efficient Thermostat
Outdoor Features
- Bulkhead
- Outdoor Storage
- Rain Gutters
Location
- Property is near public transit
- Property is near schools
Schools
- Renaissance Elementary School
- Match Middle School
- New Mission High School
Utilities
- Central Air
- 6 Cooling Zones
- 6 Heating Zones
- Baseboard Heating
- 100 Amp Service
- Gas Water Heater
- Cable TV Available
Listing and Financial Details
- Assessor Parcel Number W:18 P:08295 S:005,1337362
Community Details
Overview
- No Home Owners Association
- Boston Subdivision
Amenities
- Shops
- Coin Laundry
Recreation
- Park
- Jogging Path
- Bike Trail
Ownership History
Purchase Details
Similar Homes in the area
Home Values in the Area
Average Home Value in this Area
Purchase History
| Date | Type | Sale Price | Title Company |
|---|---|---|---|
| Quit Claim Deed | -- | -- | |
| Fiduciary Deed | -- | -- |
Property History
| Date | Event | Price | Change | Sq Ft Price |
|---|---|---|---|---|
| 07/24/2025 07/24/25 | Sold | $585,000 | +10.6% | $334 / Sq Ft |
| 06/11/2025 06/11/25 | Pending | -- | -- | -- |
| 06/01/2025 06/01/25 | For Sale | $529,000 | -- | $302 / Sq Ft |
Tax History Compared to Growth
Tax History
| Year | Tax Paid | Tax Assessment Tax Assessment Total Assessment is a certain percentage of the fair market value that is determined by local assessors to be the total taxable value of land and additions on the property. | Land | Improvement |
|---|---|---|---|---|
| 2025 | $5,481 | $473,300 | $218,900 | $254,400 |
| 2024 | $4,758 | $436,500 | $198,900 | $237,600 |
| 2023 | $4,422 | $411,700 | $187,600 | $224,100 |
| 2022 | $4,072 | $374,300 | $170,600 | $203,700 |
| 2021 | $3,723 | $348,900 | $164,000 | $184,900 |
| 2020 | $3,381 | $320,200 | $156,100 | $164,100 |
| 2019 | $3,065 | $290,800 | $127,900 | $162,900 |
| 2018 | $2,902 | $276,900 | $127,900 | $149,000 |
| 2017 | $2,765 | $261,100 | $127,900 | $133,200 |
| 2016 | $2,844 | $258,500 | $127,900 | $130,600 |
| 2015 | $2,803 | $231,500 | $119,900 | $111,600 |
| 2014 | $2,719 | $216,100 | $119,900 | $96,200 |
Agents Affiliated with this Home
-

Seller's Agent in 2025
Michelle Dore
J. R. Pierre Real Estate
1 in this area
9 Total Sales
-

Seller Co-Listing Agent in 2025
Rivard Pierre
J. R. Pierre Real Estate
(617) 625-1193
1 in this area
18 Total Sales
-

Buyer's Agent in 2025
George Sarkis
Douglas Elliman Real Estate - The Sarkis Team
(781) 603-8702
4 in this area
596 Total Sales
Map
Source: MLS Property Information Network (MLS PIN)
MLS Number: 73383504
APN: HYDE-000000-000018-008295-000005
- 15 Beechmont Terrace
- 27 Goff St
- 895 Hyde Park Ave Unit 2
- 966 Hyde Park Ave Unit 301
- 34 Hallron St
- 27 Hallron St
- 15 Hallron St
- 307 West St
- 40 Glencliff Rd
- 220 West St
- 616 Poplar St
- 175 Clare Ave Unit B4
- 175 Clare Ave Unit B2
- 147 West St
- 40 Doncaster St
- 318 Metropolitan Ave
- 115-117 Clare Ave
- 29 Dell Ave
- 1135-1137 Hyde Park Ave Unit 1
- 1135-1137 Hyde Park Ave






