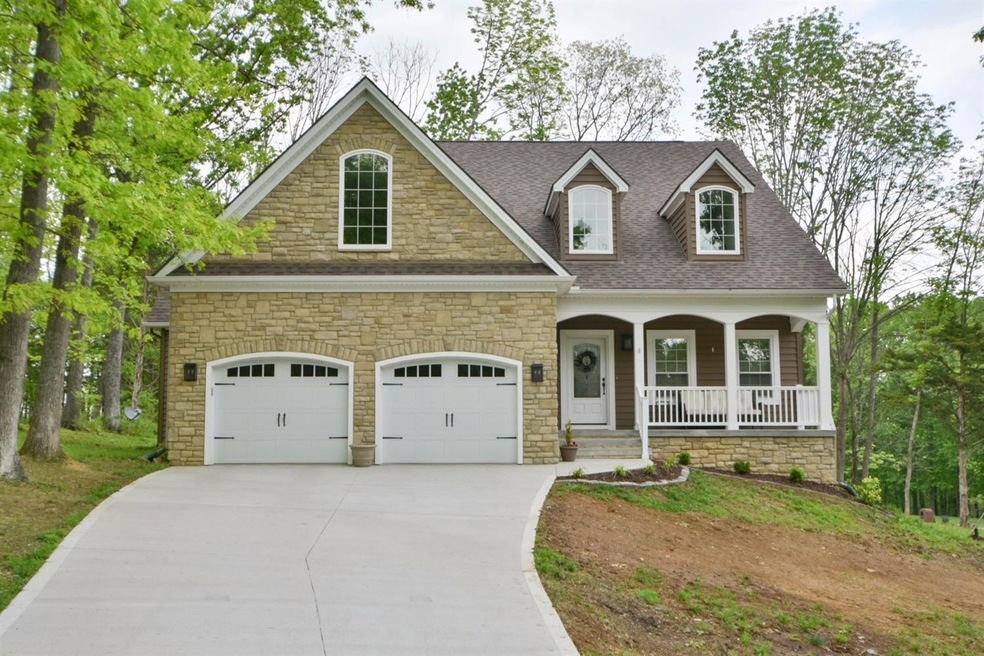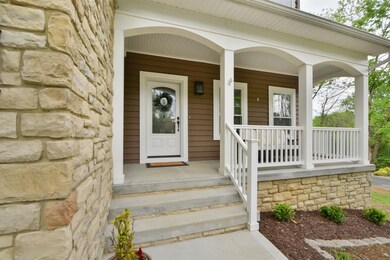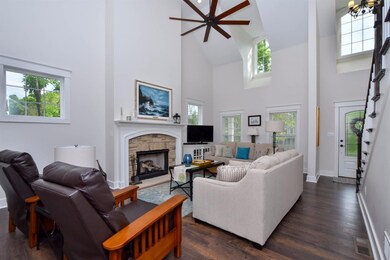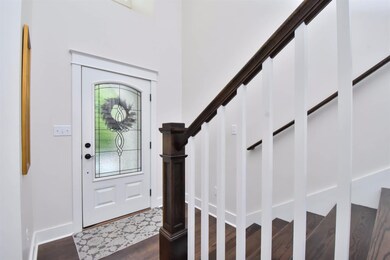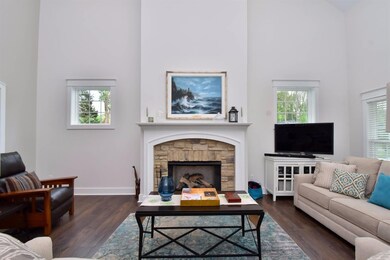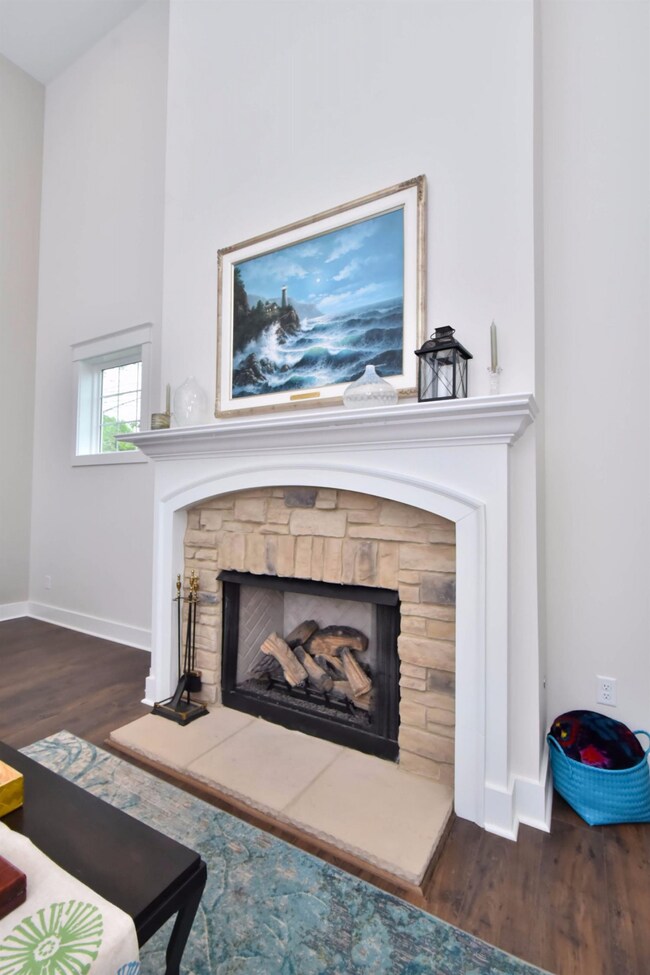
130 Winding View Trail Georgetown, KY 40324
Highlights
- Wooded Lot
- Attic
- Brick or Stone Mason
- Main Floor Primary Bedroom
- 2 Car Attached Garage
- Walk-In Closet
About This Home
As of October 2021Beautiful home, built by John Shirley, in Victoria Estates. Less than 1 year old! Great .65 acre corner lot with trees. 4 bedroom/ 2.5 baths. 1st Floor Master Suite. Covered back porch. Crown molding in kitchen, dining & master suite. Upgrades galore! Call us today to schedule a showing
Last Agent to Sell the Property
Keller Williams Commonwealth License #179415 Listed on: 05/12/2017

Last Buyer's Agent
Angela Poposki
Keller Williams Commonwealth License #221998
Home Details
Home Type
- Single Family
Est. Annual Taxes
- $3,777
Year Built
- Built in 2016
Lot Details
- 0.65 Acre Lot
- Wooded Lot
HOA Fees
- $110 Monthly HOA Fees
Parking
- 2 Car Attached Garage
- Garage Door Opener
Home Design
- Brick or Stone Mason
- Shingle Roof
- Vinyl Siding
- Stone
Interior Spaces
- 2,600 Sq Ft Home
- 1.5-Story Property
- Ceiling Fan
- Factory Built Fireplace
- Ventless Fireplace
- Gas Log Fireplace
- Insulated Windows
- Insulated Doors
- Entrance Foyer
- Family Room
- Dining Area
- Utility Room
- Washer and Gas Dryer Hookup
- Basement
- Crawl Space
- Attic Floors
Kitchen
- Microwave
- Dishwasher
- Disposal
Flooring
- Carpet
- Laminate
Bedrooms and Bathrooms
- 4 Bedrooms
- Primary Bedroom on Main
- Walk-In Closet
Outdoor Features
- Patio
Schools
- Stamping Ground Elementary School
- Scott Co Middle School
- Not Applicable Middle School
- Scott Co High School
Utilities
- Cooling Available
- Heat Pump System
- Underground Utilities
- Electric Water Heater
- Septic Tank
Community Details
- Association fees include insurance, common area maintenance, recreation facility, trash collection, snow removal
- Victoria Estates Subdivision
Listing and Financial Details
- Assessor Parcel Number 041-00-145.000
Ownership History
Purchase Details
Home Financials for this Owner
Home Financials are based on the most recent Mortgage that was taken out on this home.Purchase Details
Home Financials for this Owner
Home Financials are based on the most recent Mortgage that was taken out on this home.Purchase Details
Home Financials for this Owner
Home Financials are based on the most recent Mortgage that was taken out on this home.Purchase Details
Purchase Details
Similar Homes in Georgetown, KY
Home Values in the Area
Average Home Value in this Area
Purchase History
| Date | Type | Sale Price | Title Company |
|---|---|---|---|
| Deed | $420,000 | None Available | |
| Deed | $385,000 | Bluegrass Land Title Llc | |
| Deed | $344,900 | Attorney | |
| Deed | $35,000 | Attorney | |
| Commissioners Deed | $35,500 | None Available |
Mortgage History
| Date | Status | Loan Amount | Loan Type |
|---|---|---|---|
| Open | $145,000 | New Conventional | |
| Closed | $145,000 | New Conventional | |
| Previous Owner | $212,000 | New Conventional | |
| Previous Owner | $179,500 | New Conventional | |
| Previous Owner | $230,000 | New Conventional | |
| Previous Owner | $236,000 | Unknown | |
| Previous Owner | $52,250 | Purchase Money Mortgage |
Property History
| Date | Event | Price | Change | Sq Ft Price |
|---|---|---|---|---|
| 10/22/2021 10/22/21 | Sold | $420,000 | 0.0% | $154 / Sq Ft |
| 09/19/2021 09/19/21 | Pending | -- | -- | -- |
| 09/17/2021 09/17/21 | For Sale | $419,900 | +9.1% | $154 / Sq Ft |
| 10/15/2020 10/15/20 | Sold | $385,000 | 0.0% | $143 / Sq Ft |
| 08/31/2020 08/31/20 | Pending | -- | -- | -- |
| 08/28/2020 08/28/20 | For Sale | $385,000 | +11.6% | $143 / Sq Ft |
| 10/20/2017 10/20/17 | Sold | $344,900 | 0.0% | $133 / Sq Ft |
| 09/24/2017 09/24/17 | Pending | -- | -- | -- |
| 05/12/2017 05/12/17 | For Sale | $344,900 | -- | $133 / Sq Ft |
Tax History Compared to Growth
Tax History
| Year | Tax Paid | Tax Assessment Tax Assessment Total Assessment is a certain percentage of the fair market value that is determined by local assessors to be the total taxable value of land and additions on the property. | Land | Improvement |
|---|---|---|---|---|
| 2024 | $3,777 | $420,000 | $0 | $0 |
| 2023 | $3,808 | $420,000 | $52,250 | $367,750 |
| 2022 | $3,571 | $420,000 | $52,250 | $367,750 |
| 2021 | $3,021 | $385,000 | $52,250 | $332,750 |
| 2020 | $2,626 | $344,900 | $52,250 | $292,650 |
| 2019 | $2,667 | $344,900 | $0 | $0 |
| 2018 | $2,993 | $344,900 | $0 | $0 |
| 2017 | $2,308 | $302,259 | $0 | $0 |
| 2016 | $421 | $52,250 | $0 | $0 |
| 2015 | $418 | $52,250 | $0 | $0 |
| 2014 | $399 | $52,250 | $0 | $0 |
| 2011 | $380 | $52,250 | $0 | $0 |
Agents Affiliated with this Home
-
Jeanne R Davis
J
Seller's Agent in 2021
Jeanne R Davis
Rector Hayden Realtors
(859) 797-3292
10 Total Sales
-

Buyer's Agent in 2021
Lauren Price
Indigo & Co
-
L
Seller's Agent in 2020
Lynda Carter
Better Homes & Gardens Cypress of Lexington
-
Joe Brester

Seller's Agent in 2017
Joe Brester
Keller Williams Commonwealth
(859) 621-3292
57 Total Sales
-
A
Buyer's Agent in 2017
Angela Poposki
Keller Williams Commonwealth
Map
Source: ImagineMLS (Bluegrass REALTORS®)
MLS Number: 1710476
APN: 041-00-145.000
- 105 Bold Bidder Dr
- 210 Victoria Way
- 200 Victoria Way
- 117 Windsong Way
- 110 Lost Tree Dr
- 1021 Fairway Dr
- 553 White Oak Rd
- 2019 Longview Dr
- 360 Pea Ridge Rd
- 105 Rolling Ridge Rd
- 1 Frankfort Pike
- 2727 Stamping Ground Rd Unit 2729
- 1010 Galloway Rd
- 635A Lot A White Oak Rd
- 114 Cornerstone Dr
- 112 Cornerstone Dr
- 2886 Frankfort Pike
- 3123 Main St
- 101 Sand Piper Ct
- 143 Rocky Waters Way
