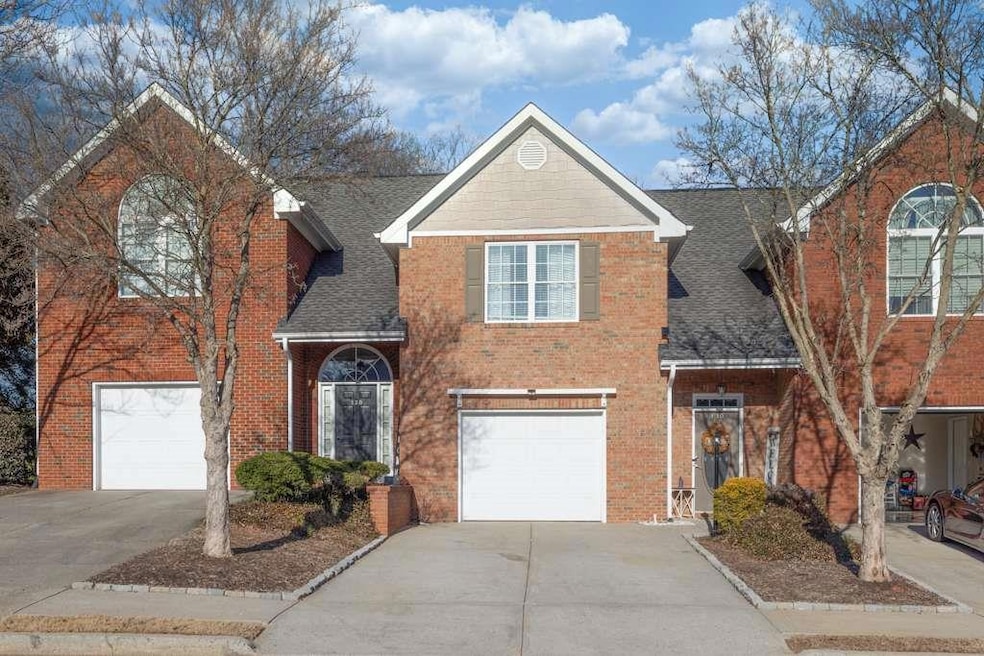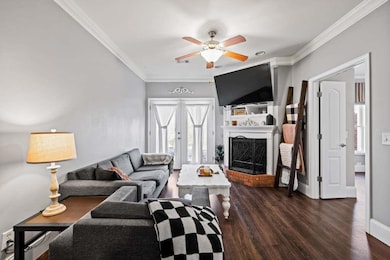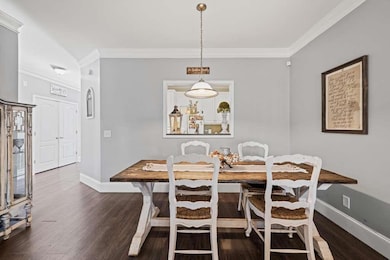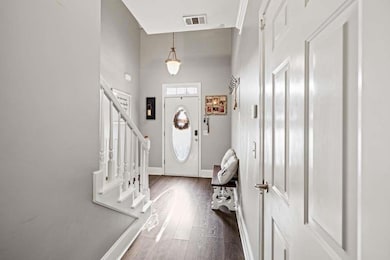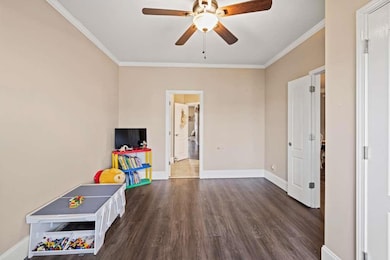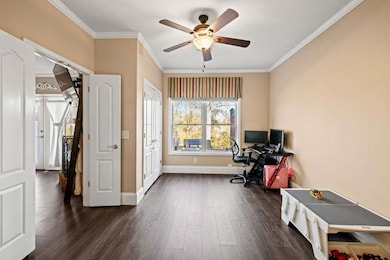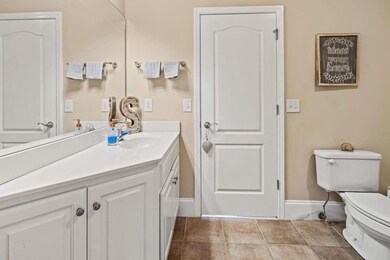130 Wisteria Dr Winder, GA 30680
Estimated payment $2,059/month
Highlights
- Media Room
- Two Primary Bedrooms
- View of Trees or Woods
- No Units Above
- Gated Community
- Craftsman Architecture
About This Home
Spacious. Stylish. Surprisingly Oversized. This gated Condo lives like a single family home with two master sized bedrooms upstairs, a main level bedroom, three full bathrooms, and wide spacious hallways. It's perfect for multigenerational living or hosting guests with ease. Located in a quiet, well kept community just minutes from downtown Winder, shopping, and the hospital, this home offers unbeatable convenience. Enjoy the perks of low maintenance living with water, lawn care, and exterior structure included in the HOA even the insurance. Community amenities feature swim, tennis, fitness center, and scenic walking trails. Everything you need is right at your doorstep. Whether you're upsizing, downsizing, or simply looking for a better lifestyle fit, this oversized gem offers space, comfort, and value that stands out! Close by Medical center and shopping
Property Details
Home Type
- Condominium
Est. Annual Taxes
- $3,170
Year Built
- Built in 2004
Lot Details
- Property fronts a private road
- No Units Above
- No Units Located Below
- Two or More Common Walls
- Landscaped
- Back and Front Yard
HOA Fees
- $320 Monthly HOA Fees
Parking
- 1 Car Attached Garage
- Secured Garage or Parking
Property Views
- Woods
- Rural
Home Design
- Craftsman Architecture
- Slab Foundation
- Composition Roof
- Brick Front
Interior Spaces
- 2,032 Sq Ft Home
- 2-Story Property
- Roommate Plan
- Ceiling Fan
- Factory Built Fireplace
- Double Pane Windows
- Insulated Windows
- Family Room with Fireplace
- L-Shaped Dining Room
- Media Room
- Home Office
- Library
- Bonus Room
- Game Room
- Home Gym
- Pull Down Stairs to Attic
- Security Gate
- Laundry in Hall
Kitchen
- Open to Family Room
- Microwave
- Dishwasher
- White Kitchen Cabinets
Flooring
- Carpet
- Laminate
Bedrooms and Bathrooms
- Oversized primary bedroom
- Double Master Bedroom
- Walk-In Closet
- Dual Vanity Sinks in Primary Bathroom
- Separate Shower in Primary Bathroom
Outdoor Features
- Courtyard
- Covered Patio or Porch
Schools
- Holsenbeck Elementary School
- Russell Middle School
- Winder-Barrow High School
Utilities
- Central Air
- Air Source Heat Pump
- Heating System Uses Natural Gas
- Underground Utilities
- 110 Volts
- High Speed Internet
- Phone Available
- Cable TV Available
Additional Features
- Energy-Efficient Windows
- Property is near shops
Listing and Financial Details
- Assessor Parcel Number WN19E 010
Community Details
Overview
- $1,000 Initiation Fee
- Northside Commons Subdivision
- FHA/VA Approved Complex
- Rental Restrictions
Recreation
- Tennis Courts
- Community Pool
Security
- Gated Community
- Fire and Smoke Detector
Map
Home Values in the Area
Average Home Value in this Area
Tax History
| Year | Tax Paid | Tax Assessment Tax Assessment Total Assessment is a certain percentage of the fair market value that is determined by local assessors to be the total taxable value of land and additions on the property. | Land | Improvement |
|---|---|---|---|---|
| 2024 | $2,773 | $101,294 | $22,000 | $79,294 |
| 2023 | $2,189 | $97,699 | $22,000 | $75,699 |
| 2022 | $2,867 | $87,994 | $18,000 | $69,994 |
| 2021 | $2,089 | $62,382 | $11,000 | $51,382 |
| 2020 | $2,164 | $62,382 | $11,000 | $51,382 |
| 2019 | $2,040 | $57,729 | $11,000 | $46,729 |
| 2018 | $1,912 | $53,978 | $9,000 | $44,978 |
| 2017 | $1,387 | $46,504 | $9,000 | $37,504 |
| 2016 | $1,567 | $45,908 | $6,000 | $39,908 |
| 2015 | $1,403 | $40,914 | $10,000 | $30,914 |
| 2014 | $1,308 | $37,818 | $6,566 | $31,252 |
| 2013 | -- | $39,239 | $6,566 | $32,673 |
Property History
| Date | Event | Price | List to Sale | Price per Sq Ft |
|---|---|---|---|---|
| 10/14/2025 10/14/25 | Price Changed | $279,900 | -3.4% | $138 / Sq Ft |
| 10/09/2025 10/09/25 | For Sale | $289,800 | 0.0% | $143 / Sq Ft |
| 09/30/2025 09/30/25 | Off Market | $289,800 | -- | -- |
| 09/25/2025 09/25/25 | Price Changed | $289,800 | 0.0% | $143 / Sq Ft |
| 07/31/2025 07/31/25 | For Sale | $289,900 | -- | $143 / Sq Ft |
Purchase History
| Date | Type | Sale Price | Title Company |
|---|---|---|---|
| Warranty Deed | -- | -- | |
| Warranty Deed | $185,000 | -- | |
| Warranty Deed | $137,000 | -- | |
| Warranty Deed | -- | -- | |
| Warranty Deed | $133,000 | -- | |
| Deed | $154,400 | -- | |
| Deed | -- | -- |
Mortgage History
| Date | Status | Loan Amount | Loan Type |
|---|---|---|---|
| Open | $188,888 | New Conventional | |
| Previous Owner | $30,880 | Stand Alone Refi Refinance Of Original Loan |
Source: First Multiple Listing Service (FMLS)
MLS Number: 7625043
APN: WN19E-010
- 454 Jefferson Hwy
- 8 Candlewood Terrace Unit 2
- 411 Jeffords Rd
- 304 E Broad St
- 2117 Massey Ln
- 151 Russell St
- 125 W New St Unit A
- 160 N Broad St Unit B
- 262 Kesler Ct
- 131 Pine Cir
- 344 Mary Alice Dr
- 205 Glenview Terrace
- 186 Georgia Ave Unit B
- 186 Georgia Ave Unit B
- 75 Pinkston Farm Rd
- 165 E Wright St
- 264 James Albert Johnson Ave Unit B
- 583 Embassy Walk
- 264 James Albert Johnson Ave Unit B
- 603 Embassy Walk
