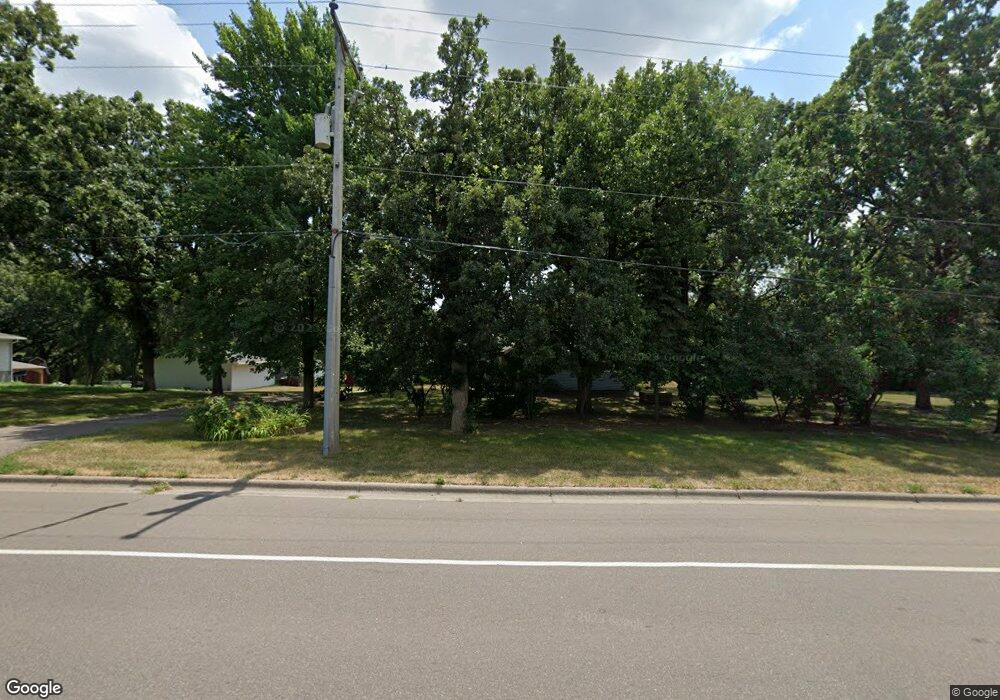1300 10th St NE Sauk Rapids, MN 56379
Estimated Value: $304,000 - $326,000
3
Beds
2
Baths
1,738
Sq Ft
$180/Sq Ft
Est. Value
About This Home
This home is located at 1300 10th St NE, Sauk Rapids, MN 56379 and is currently estimated at $312,979, approximately $180 per square foot. 1300 10th St NE is a home located in Benton County with nearby schools including Mississippi Heights Elementary School, Sauk Rapids-Rice Middle School, and Sauk Rapids-Rice Senior High School.
Create a Home Valuation Report for This Property
The Home Valuation Report is an in-depth analysis detailing your home's value as well as a comparison with similar homes in the area
Home Values in the Area
Average Home Value in this Area
Tax History Compared to Growth
Tax History
| Year | Tax Paid | Tax Assessment Tax Assessment Total Assessment is a certain percentage of the fair market value that is determined by local assessors to be the total taxable value of land and additions on the property. | Land | Improvement |
|---|---|---|---|---|
| 2025 | $2,412 | $285,700 | $68,200 | $217,500 |
| 2024 | $2,546 | $281,800 | $67,900 | $213,900 |
| 2023 | $2,490 | $285,100 | $68,900 | $216,200 |
| 2022 | $2,254 | $265,600 | $63,400 | $202,200 |
| 2021 | $2,098 | $218,600 | $61,400 | $157,200 |
| 2018 | $1,890 | $160,800 | $53,453 | $107,347 |
| 2017 | $1,890 | $155,900 | $55,779 | $100,121 |
| 2016 | $1,712 | $166,600 | $60,400 | $106,200 |
| 2015 | $1,734 | $122,900 | $50,532 | $72,368 |
| 2014 | -- | $113,200 | $49,546 | $63,654 |
| 2013 | -- | $115,600 | $49,802 | $65,798 |
Source: Public Records
Map
Nearby Homes
- 1424 Hillside Ct
- 1408 10th St NE
- 1000 10th Ave NE
- 1294 Stone Ridge Rd
- 1 Skyview Dr
- 1021 5th St S
- 1930 Prospect Dr NE
- xxx Lot 3
- 116 Columbia Ave NE
- 1804 8th Ave S
- 1803 8th Ave S
- 117 Columbia Ave NE
- 608 Summit Ave S
- 20 Columbia Ave SE
- 2148 Morningside Dr NE
- 1526 Prairie View Ln NE
- 100 9th Ave S
- 430 5th Ave NE
- 1409 3rd Ave S
- xxx Lot 2
- 1310 10th St NE
- 1001 Hillside Rd
- 1272 10th St NE
- 1000 Brook Ct
- 1002 Brook Ct
- 1005 Hillside Rd
- 1348 10th St NE
- 1400 Hillside Ct
- 1003 Brook Ct
- 1009 Hillside Rd
- 1404 Hillside Ct
- 1006 Brook Ct
- 932 932 Oak Crest-Lane-
- 916 Oakcrest Dr
- 932 Oakcrest Ln
- 936 Oakcrest Ln
- 1013 Hillside Rd
- 1007 Brook Ct
- 928 Oakcrest Ln
- 1408 Hillside Ct
