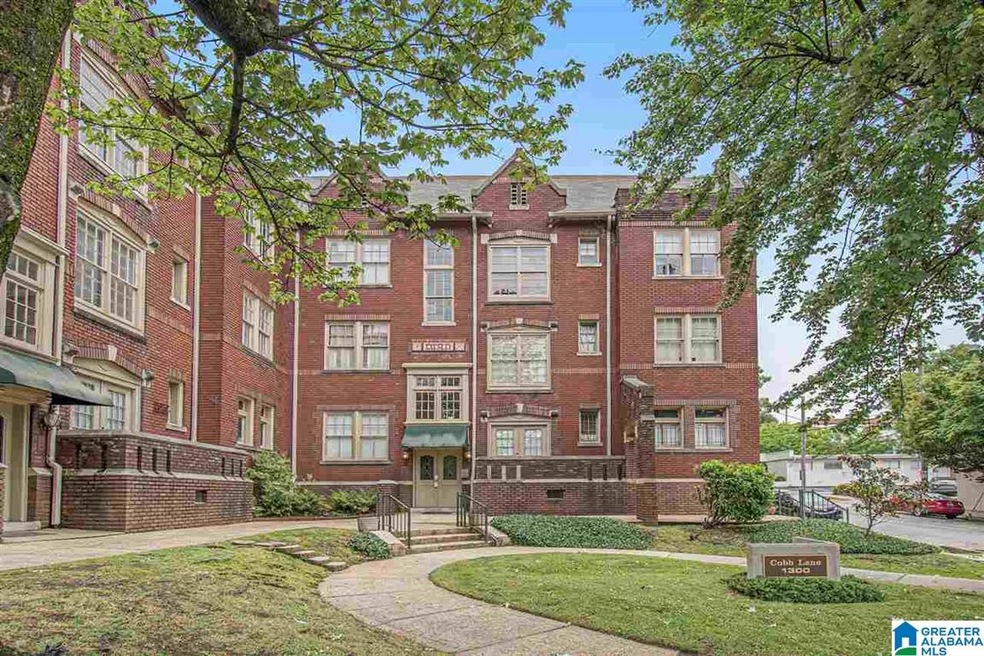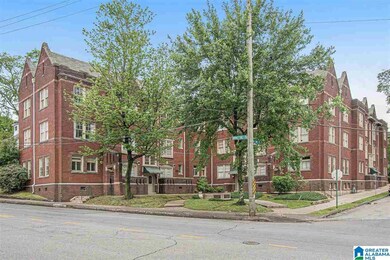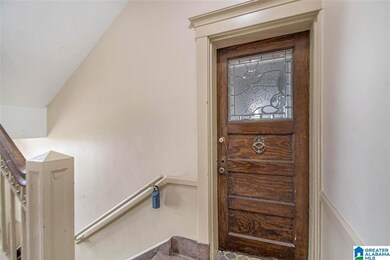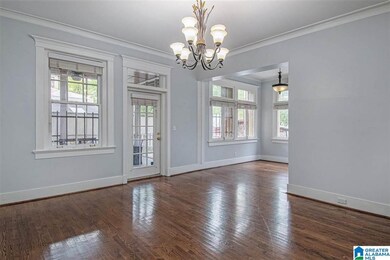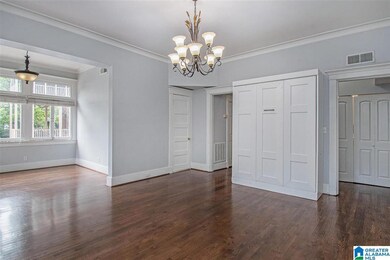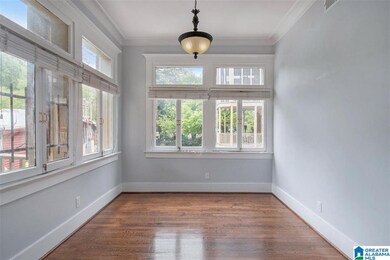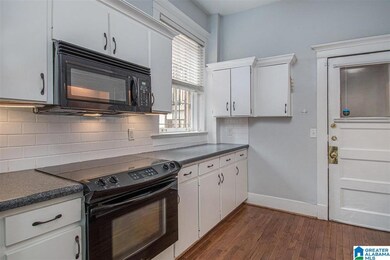
1300 20th St S Unit 201 Birmingham, AL 35205
Five Points South NeighborhoodHighlights
- Covered Deck
- Stone Countertops
- Crown Molding
- Wood Flooring
- Screened Porch
- Laundry Room
About This Home
As of June 2021Built in 1910, the Historic Cobb Lane Condos are a true icon of early 1900's architecture and design. Not only is this home surrounded by some of Birmingham's most recognized historic land marks, but it is also convenient to restaurants and the best of Birmingham's night life. Natural light adorns this lovely condo and complements the beautiful hardwood floors throughout. There are two spacious bedrooms and two full bathrooms making this a rare find. No laundry in your kitchen in this charmer! Laundry is in the hall in a separate closet. There is a Murphy bed in the living room in true 1900's fashion. There is a large COVERED and SCREENED deck so you can enjoy your own personal outdoor living space. You can greet your guests with true Southern flair with the large front courtyard. Be sure to show all your friends the orignal Cobb Lane done with orginal brick road. Come experience the heart of downtown, but don't wait too long... Opportunities like this don't come often.
Property Details
Home Type
- Condominium
Est. Annual Taxes
- $2,500
Year Built
- Built in 1910
HOA Fees
- $295 Monthly HOA Fees
Parking
- Off-Street Parking
Home Design
- Four Sided Brick Exterior Elevation
Interior Spaces
- 1,318 Sq Ft Home
- 1-Story Property
- Crown Molding
- Smooth Ceilings
- Dining Room
- Screened Porch
Kitchen
- Electric Oven
- Stove
- Built-In Microwave
- Dishwasher
- Stone Countertops
- Disposal
Flooring
- Wood
- Stone
- Tile
Bedrooms and Bathrooms
- 2 Bedrooms
- 2 Full Bathrooms
- Bathtub and Shower Combination in Primary Bathroom
- Separate Shower
Laundry
- Laundry Room
- Laundry on main level
- Washer and Electric Dryer Hookup
Unfinished Basement
- Partial Basement
- Natural lighting in basement
Outdoor Features
- Covered Deck
Schools
- Avondale Elementary School
- Putnam Middle School
- Woodlawn High School
Utilities
- Central Heating and Cooling System
- Heating System Uses Gas
- Gas Water Heater
Community Details
- Association fees include garbage collection, common grounds mntc, insurance-building, management fee, pest control, sewage service, utilities for comm areas, water
Listing and Financial Details
- Visit Down Payment Resource Website
- Assessor Parcel Number 28-00-06-3-010-011.308
Ownership History
Purchase Details
Home Financials for this Owner
Home Financials are based on the most recent Mortgage that was taken out on this home.Purchase Details
Similar Homes in Birmingham, AL
Home Values in the Area
Average Home Value in this Area
Purchase History
| Date | Type | Sale Price | Title Company |
|---|---|---|---|
| Warranty Deed | $160,000 | -- | |
| Warranty Deed | $176,250 | None Available |
Property History
| Date | Event | Price | Change | Sq Ft Price |
|---|---|---|---|---|
| 06/04/2021 06/04/21 | Sold | $260,000 | +8.3% | $197 / Sq Ft |
| 05/06/2021 05/06/21 | For Sale | $240,000 | +50.0% | $182 / Sq Ft |
| 09/30/2015 09/30/15 | Sold | $160,000 | -9.9% | $121 / Sq Ft |
| 09/15/2015 09/15/15 | Pending | -- | -- | -- |
| 07/02/2015 07/02/15 | For Sale | $177,500 | 0.0% | $135 / Sq Ft |
| 03/18/2014 03/18/14 | Rented | $1,150 | 0.0% | -- |
| 02/16/2014 02/16/14 | Under Contract | -- | -- | -- |
| 01/08/2014 01/08/14 | For Rent | $1,150 | 0.0% | -- |
| 06/10/2013 06/10/13 | Rented | $1,150 | 0.0% | -- |
| 06/10/2013 06/10/13 | For Rent | $1,150 | -- | -- |
Tax History Compared to Growth
Tax History
| Year | Tax Paid | Tax Assessment Tax Assessment Total Assessment is a certain percentage of the fair market value that is determined by local assessors to be the total taxable value of land and additions on the property. | Land | Improvement |
|---|---|---|---|---|
| 2024 | $1,926 | $29,880 | -- | $29,880 |
| 2022 | $1,670 | $11,810 | $0 | $11,810 |
| 2021 | $3,084 | $23,620 | $0 | $23,620 |
| 2020 | $2,500 | $23,620 | $0 | $23,620 |
| 2019 | $2,500 | $34,480 | $0 | $0 |
| 2018 | $2,319 | $31,980 | $0 | $0 |
| 2017 | $2,319 | $31,980 | $0 | $0 |
| 2016 | $2,191 | $30,220 | $0 | $0 |
| 2015 | $1,050 | $14,480 | $0 | $0 |
| 2014 | $994 | $14,300 | $0 | $0 |
| 2013 | $994 | $14,300 | $0 | $0 |
Agents Affiliated with this Home
-

Seller's Agent in 2021
Rachel Kim
ARC Realty - Homewood
(205) 837-1415
5 in this area
188 Total Sales
-

Seller Co-Listing Agent in 2021
Joseph Heckel
RealtySouth
(205) 914-1201
5 in this area
260 Total Sales
-

Buyer's Agent in 2021
Charles Valekis
ARC Realty Vestavia
(205) 862-9780
1 in this area
152 Total Sales
-

Seller's Agent in 2015
Gayle Morgan
Relfe-Welden
(205) 871-2503
39 Total Sales
-
C
Buyer's Agent in 2015
Catherine Singletary
Brik Realty
-

Seller's Agent in 2014
Rebecca Scott
RealtySouth
(205) 966-1767
84 Total Sales
Map
Source: Greater Alabama MLS
MLS Number: 1284368
APN: 28-00-06-3-010-011.308
- 1518 20th St S
- 1425 18th St S
- 2127 14th Ave S
- 2120 15th Ave S Unit 101
- 1913 16th Ave S Unit A
- 1909 16th Ave S Unit A
- 2125 15th Ave S
- 1624 Richard Arrington Junior Blvd S
- 1716 14th Terrace S
- 1852 16th Ave S
- 2136 16th Ave S Unit 7B
- 1322 17th St S
- 1402 17th St S
- 2250 Highland Ave S Unit 51
- 2250 Highland Ave S Unit 32
- 1601 15th Ave S
- 1426 16th St S
- 1211 15th St S
- 1612 16th Ave S
- 2414 Arlington Crescent
