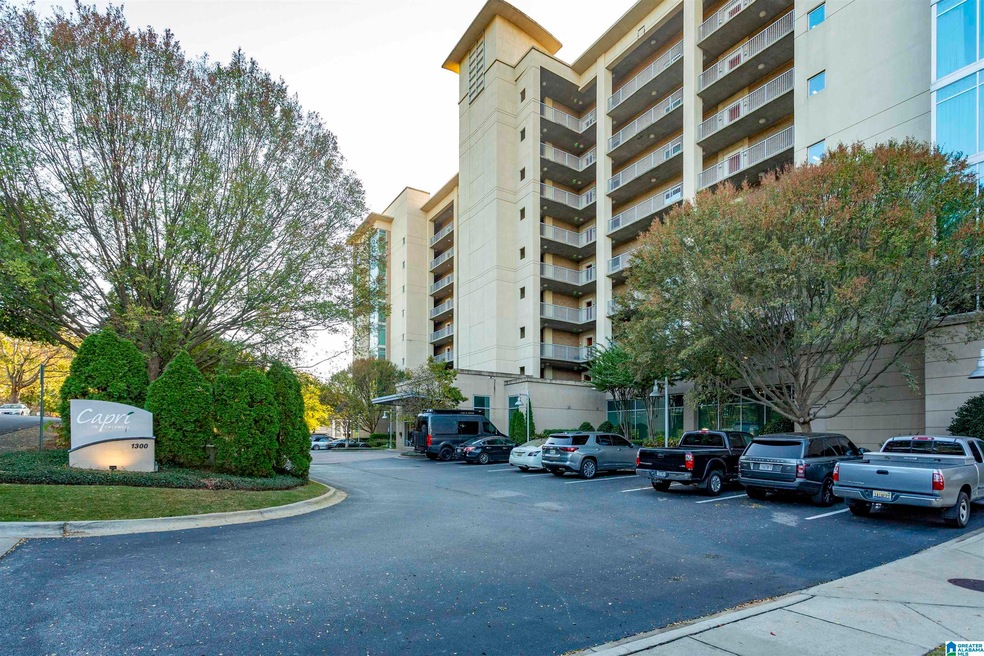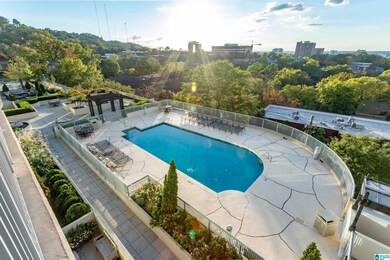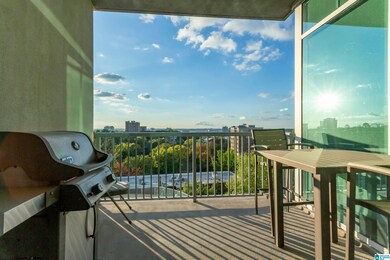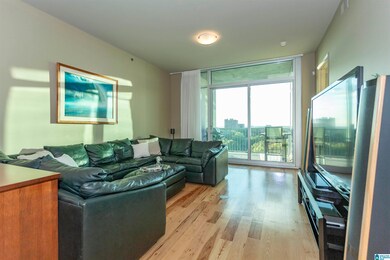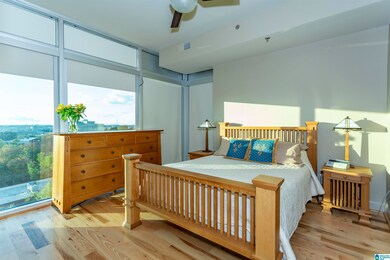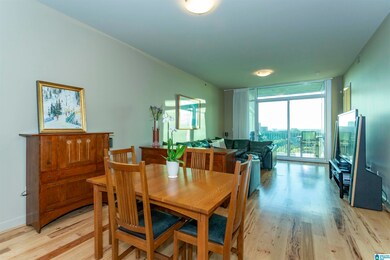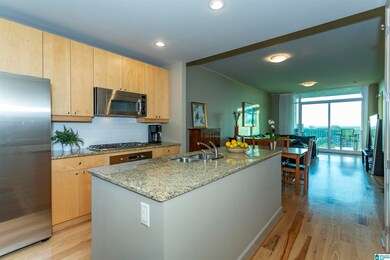
1300 27th Place S Unit 35 Birmingham, AL 35205
Highland Park NeighborhoodHighlights
- In Ground Pool
- Clubhouse
- Solid Surface Countertops
- City View
- Wood Flooring
- 4-minute walk to Caldwell Park
About This Home
As of November 2024This is a rare opportunity to own a 2 Bedroom/2 Bath condo with a fabulous view at The Capri. You will enjoy your morning coffee or grilling with your evening cocktail on the balcony. Kitchen offers an island which serves as a workspace for food preparation or area to use when entertaining. The spacious living room has floor to ceiling glass and access to balcony with a gas grill. Master bedroom offers floor to ceiling glass with full blackout shades. Master bathroom offers 2 vanities, separate shower, and walk-in closet. Second bathroom features a tub/shower. Second bedroom (used as an exercise room) offers a walk-in closet. Seller’s updates include interior paint, kitchen appliances, adding a pantry, installing hardwood floors, new tile in bathroom, custom closets, electric tankless hot water heater and alarm system with cameras. Building offers pool, terrace, exercise room and party room. This unit has first floor covered parking with two spaces and storage room.
Last Agent to Sell the Property
RealtySouth-MB-Cahaba Rd Brokerage Email: cwaites@realtysouth.com Listed on: 11/09/2024

Property Details
Home Type
- Condominium
Est. Annual Taxes
- $3,176
Year Built
- Built in 2006
HOA Fees
- $440 Monthly HOA Fees
Parking
- 2 Car Attached Garage
- Parking Deck
- Side Facing Garage
- Uncovered Parking
- Off-Street Parking
- Assigned Parking
Home Design
- Slab Foundation
- Four Sided Brick Exterior Elevation
Interior Spaces
- 1,180 Sq Ft Home
- 1-Story Property
- Crown Molding
- Smooth Ceilings
- Ceiling Fan
- Recessed Lighting
- Double Pane Windows
- Window Treatments
- Insulated Doors
- Utility Room Floor Drain
- City Views
- Home Security System
Kitchen
- Convection Oven
- Electric Oven
- Gas Cooktop
- Built-In Microwave
- Ice Maker
- Dishwasher
- Stainless Steel Appliances
- ENERGY STAR Qualified Appliances
- Kitchen Island
- Solid Surface Countertops
- Disposal
Flooring
- Wood
- Tile
Bedrooms and Bathrooms
- 2 Bedrooms
- Split Bedroom Floorplan
- Walk-In Closet
- 2 Full Bathrooms
- Split Vanities
- Bathtub and Shower Combination in Primary Bathroom
- Separate Shower
Laundry
- Laundry Room
- Laundry on main level
- Washer and Electric Dryer Hookup
Eco-Friendly Details
- ENERGY STAR/CFL/LED Lights
Pool
- In Ground Pool
- Fence Around Pool
- Pool is Self Cleaning
Outdoor Features
- Swimming Allowed
- Balcony
Schools
- Avondale Elementary School
- Kirby Middle School
- Carver High School
Utilities
- Forced Air Heating and Cooling System
- Heat Pump System
- Programmable Thermostat
- Underground Utilities
- Power Generator
- Tankless Water Heater
Listing and Financial Details
- Visit Down Payment Resource Website
- Assessor Parcel Number 28-00-06-1-017-006.318
Community Details
Overview
- Association fees include common grounds mntc, garbage collection, insurance-building, management fee, pest control, personal lawn care, recreation facility, reserve for improvements
Amenities
- Community Barbecue Grill
- Clubhouse
Recreation
- Community Pool
Security
- Storm Windows
Ownership History
Purchase Details
Home Financials for this Owner
Home Financials are based on the most recent Mortgage that was taken out on this home.Purchase Details
Purchase Details
Home Financials for this Owner
Home Financials are based on the most recent Mortgage that was taken out on this home.Purchase Details
Home Financials for this Owner
Home Financials are based on the most recent Mortgage that was taken out on this home.Similar Homes in Birmingham, AL
Home Values in the Area
Average Home Value in this Area
Purchase History
| Date | Type | Sale Price | Title Company |
|---|---|---|---|
| Warranty Deed | $541,500 | None Listed On Document | |
| Warranty Deed | $541,500 | None Listed On Document | |
| Warranty Deed | $350,000 | -- | |
| Warranty Deed | $335,000 | -- | |
| Warranty Deed | $427,000 | None Available |
Mortgage History
| Date | Status | Loan Amount | Loan Type |
|---|---|---|---|
| Previous Owner | $268,000 | New Conventional | |
| Previous Owner | $145,000 | New Conventional | |
| Previous Owner | $341,600 | Purchase Money Mortgage |
Property History
| Date | Event | Price | Change | Sq Ft Price |
|---|---|---|---|---|
| 11/20/2024 11/20/24 | Sold | $541,500 | -1.5% | $459 / Sq Ft |
| 11/09/2024 11/09/24 | For Sale | $549,900 | +64.1% | $466 / Sq Ft |
| 04/24/2015 04/24/15 | Sold | $335,000 | -4.0% | $284 / Sq Ft |
| 03/23/2015 03/23/15 | Pending | -- | -- | -- |
| 03/15/2015 03/15/15 | For Sale | $349,000 | 0.0% | $296 / Sq Ft |
| 03/18/2014 03/18/14 | Rented | -- | -- | -- |
| 03/14/2014 03/14/14 | Under Contract | -- | -- | -- |
| 02/24/2014 02/24/14 | For Rent | $1,850 | -- | -- |
Tax History Compared to Growth
Tax History
| Year | Tax Paid | Tax Assessment Tax Assessment Total Assessment is a certain percentage of the fair market value that is determined by local assessors to be the total taxable value of land and additions on the property. | Land | Improvement |
|---|---|---|---|---|
| 2024 | $3,176 | $43,800 | -- | $43,800 |
| 2022 | $2,497 | $19,660 | $0 | $19,660 |
| 2021 | $2,427 | $39,320 | $0 | $39,320 |
| 2020 | $2,393 | $39,320 | $0 | $39,320 |
| 2019 | $2,393 | $66,000 | $0 | $0 |
| 2018 | $2,427 | $33,480 | $0 | $0 |
| 2017 | $2,427 | $33,480 | $0 | $0 |
| 2016 | $2,491 | $34,360 | $0 | $0 |
| 2015 | $4,981 | $34,360 | $0 | $0 |
| 2014 | $3,710 | $68,060 | $0 | $0 |
| 2013 | $3,710 | $68,060 | $0 | $0 |
Agents Affiliated with this Home
-
Carol Waites

Seller's Agent in 2024
Carol Waites
RealtySouth
(205) 936-8734
4 in this area
49 Total Sales
-
Richard Jacks

Buyer's Agent in 2024
Richard Jacks
Keller Williams Realty Vestavia
(205) 910-2297
13 in this area
75 Total Sales
-

Seller's Agent in 2015
Barbara Schilling
LIST Birmingham
-
Kim Mangham-Barelare

Buyer's Agent in 2015
Kim Mangham-Barelare
Integrity Real Estate
(205) 966-9148
2 in this area
22 Total Sales
-

Seller's Agent in 2014
Karen Barnett
RealtySouth
-
Jeffrey Klinner

Buyer's Agent in 2014
Jeffrey Klinner
Keller Williams Homewood
(205) 790-6000
5 in this area
80 Total Sales
Map
Source: Greater Alabama MLS
MLS Number: 21402301
APN: 28-00-06-1-017-006.318
- 1300 27th Place S Unit 16
- 1300 27th Place S Unit 13
- 2705 Caldwell Ave S
- 2625 Highland Ave S Unit 406
- 2625 Highland Ave S Unit 707
- 2625 Highland Ave S Unit 402
- 2625 Highland Ave S Unit 409
- 2625 Highland Ave S Unit 405
- 2730 Caldwell Ave S
- 2727 Highland Ave S Unit 116
- 2727 Highland Ave S Unit 105B
- 2600 Highland Ave S Unit 606
- 2600 Highland Ave S Unit 403
- 2731 Highland Ave S
- 1340 28th St S
- 1479 Milner Crescent S
- 1336 28th St S
- 2748 Milner Ct S
- 2700 Arlington Ave S Unit 4
- 2700 Arlington Ave S Unit 37
