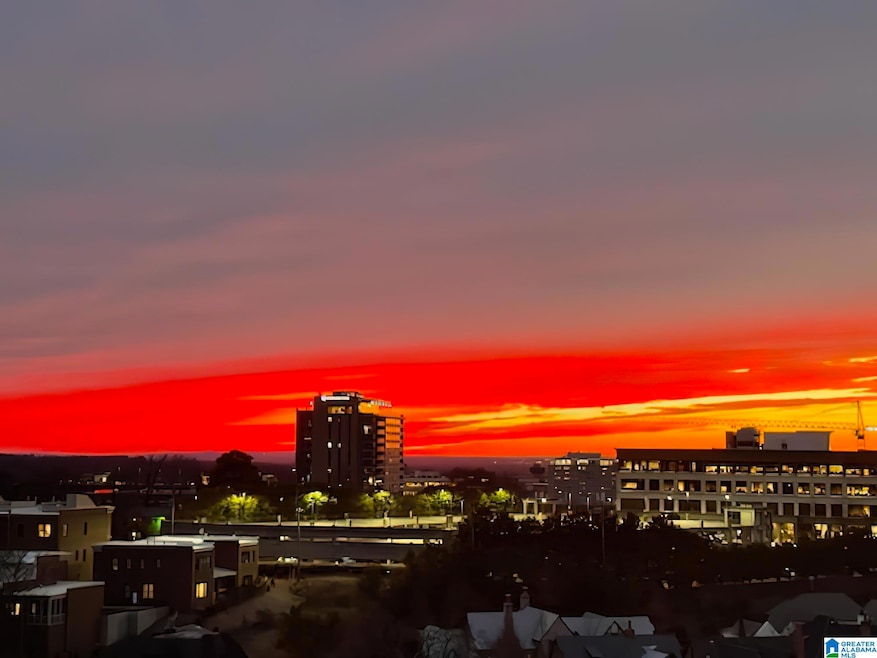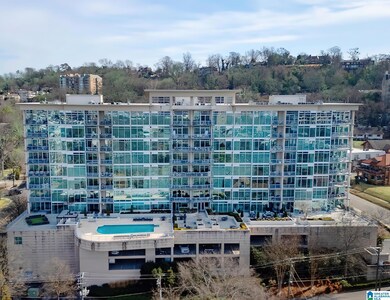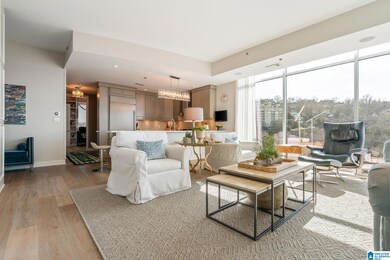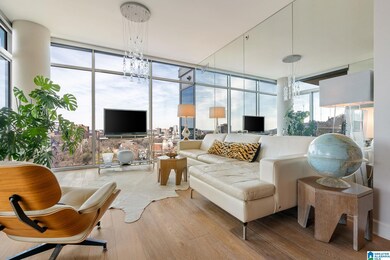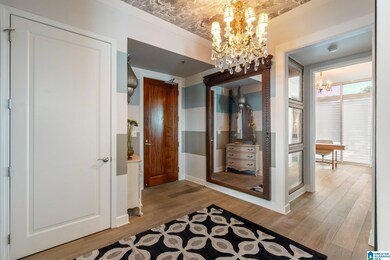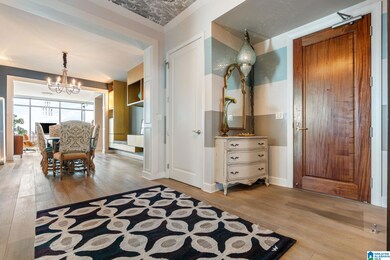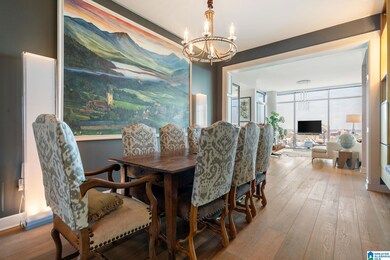
1300 27th Place S Unit 51 Birmingham, AL 35205
Highland Park NeighborhoodHighlights
- In Ground Pool
- City View
- Wood Flooring
- Sitting Area In Primary Bedroom
- Covered Deck
- 4-minute walk to Caldwell Park
About This Home
As of March 2025Modern, light filled corner unit w/ bespoke customization, artisan details, & smart tech features! Balcony w/ panoramic view - mnts to downtown. Stand out features -whitewashed white oak flrs, hi clngs, remote controlled wndw treatments, surround sound, Ring doorbell/thermostat, custom cabinets & closets, FP, & split BRs. Immense LR has dazzling views of breathtaking sunsets. Paneled wall of hidden cabinets w/ FP. Gourmet kitchen w/ endless cabinets space, miles of Caesar stone counters, island, all drawers below counter, paneled Subzero fridge, gas cook top, pantry, & pull-out storage. Bourbon bar w/ Scotsman ice maker, Subzero wine cooler, & guest brfst bar. Spacious master BR w/wall of wndws, sitting area, private balcony, & highly customized His & Hers closets. Opulent master BA - marble walls & floor, soaking tub w/ remote control, & frameless, 6 head shower. 2 more BRs, full BA, 1/2BA. Pool, terrace, fitness facility, gated parking w/ 3 spaces, storage , & doorman.
Property Details
Home Type
- Condominium
Est. Annual Taxes
- $9,343
Year Built
- Built in 2006
Lot Details
- Few Trees
HOA Fees
- $1,193 Monthly HOA Fees
Parking
- 3 Car Garage
- Garage on Main Level
- Parking Deck
- Side Facing Garage
- Off-Street Parking
- Assigned Parking
Home Design
- Slab Foundation
- Concrete Block And Stucco Construction
Interior Spaces
- 3,329 Sq Ft Home
- 1-Story Property
- Wet Bar
- Sound System
- Crown Molding
- Smooth Ceilings
- Recessed Lighting
- Wood Burning Fireplace
- Gas Fireplace
- Window Treatments
- Living Room with Fireplace
- Combination Dining and Living Room
- Home Office
- Utility Room Floor Drain
- City Views
- Home Security System
Kitchen
- Butlers Pantry
- Convection Oven
- Electric Oven
- Gas Cooktop
- Built-In Microwave
- Ice Maker
- Dishwasher
- Stainless Steel Appliances
- Kitchen Island
- Stone Countertops
- Disposal
Flooring
- Wood
- Stone
- Tile
Bedrooms and Bathrooms
- 3 Bedrooms
- Sitting Area In Primary Bedroom
- Split Bedroom Floorplan
- Walk-In Closet
- Split Vanities
- Garden Bath
- Separate Shower
- Linen Closet In Bathroom
Laundry
- Laundry Room
- Laundry on main level
- Washer and Electric Dryer Hookup
Pool
- In Ground Pool
- Fence Around Pool
Outdoor Features
- Balcony
- Covered Deck
Schools
- Avondale Elementary School
- Putnam Middle School
- Woodlawn High School
Utilities
- Two cooling system units
- Central Air
- Two Heating Systems
- Programmable Thermostat
- Electric Water Heater
Listing and Financial Details
- Assessor Parcel Number 28-00-06-1-017-006.326
Community Details
Overview
- Association fees include common grounds mntc, insurance-building, management fee, pest control, recreation facility, reserve for improvements, utilities for comm areas
Recreation
- Community Pool
- Park
Ownership History
Purchase Details
Home Financials for this Owner
Home Financials are based on the most recent Mortgage that was taken out on this home.Purchase Details
Similar Homes in Birmingham, AL
Home Values in the Area
Average Home Value in this Area
Purchase History
| Date | Type | Sale Price | Title Company |
|---|---|---|---|
| Warranty Deed | $1,740,000 | None Listed On Document | |
| Survivorship Deed | $882,400 | None Available |
Mortgage History
| Date | Status | Loan Amount | Loan Type |
|---|---|---|---|
| Previous Owner | $250,000 | Commercial |
Property History
| Date | Event | Price | Change | Sq Ft Price |
|---|---|---|---|---|
| 03/26/2025 03/26/25 | Sold | $1,740,000 | 0.0% | $523 / Sq Ft |
| 02/25/2025 02/25/25 | Pending | -- | -- | -- |
| 02/06/2025 02/06/25 | For Sale | $1,740,000 | -- | $523 / Sq Ft |
Tax History Compared to Growth
Tax History
| Year | Tax Paid | Tax Assessment Tax Assessment Total Assessment is a certain percentage of the fair market value that is determined by local assessors to be the total taxable value of land and additions on the property. | Land | Improvement |
|---|---|---|---|---|
| 2024 | $9,343 | $142,260 | -- | $142,260 |
| 2022 | $10,242 | $47,380 | $0 | $47,380 |
| 2021 | $9,948 | $47,380 | $0 | $47,380 |
| 2020 | $7,123 | $47,380 | $0 | $47,380 |
| 2019 | $7,123 | $99,240 | $0 | $0 |
| 2018 | $6,566 | $91,560 | $0 | $0 |
| 2017 | $6,566 | $91,560 | $0 | $0 |
| 2016 | $6,566 | $91,560 | $0 | $0 |
| 2015 | $6,566 | $91,560 | $0 | $0 |
| 2014 | $5,427 | $87,500 | $0 | $0 |
| 2013 | $5,427 | $92,220 | $0 | $0 |
Agents Affiliated with this Home
-
Sharon Hydinger

Seller's Agent in 2025
Sharon Hydinger
RE/MAX
(205) 410-9338
2 in this area
13 Total Sales
-
Helen McTyeire Drennen

Buyer's Agent in 2025
Helen McTyeire Drennen
RealtySouth
(205) 222-5688
11 in this area
225 Total Sales
Map
Source: Greater Alabama MLS
MLS Number: 21408520
APN: 28-00-06-1-017-006.326
- 1300 27th Place S Unit 16
- 1300 27th Place S Unit 13
- 2705 Caldwell Ave S
- 2625 Highland Ave S Unit 406
- 2625 Highland Ave S Unit 707
- 2625 Highland Ave S Unit 402
- 2625 Highland Ave S Unit 409
- 2625 Highland Ave S Unit 405
- 2730 Caldwell Ave S
- 2727 Highland Ave S Unit 116
- 2727 Highland Ave S Unit 105B
- 2600 Highland Ave S Unit 606
- 2600 Highland Ave S Unit 403
- 2731 Highland Ave S
- 1340 28th St S
- 1479 Milner Crescent S
- 1336 28th St S
- 2748 Milner Ct S
- 2700 Arlington Ave S Unit 4
- 2700 Arlington Ave S Unit 37
