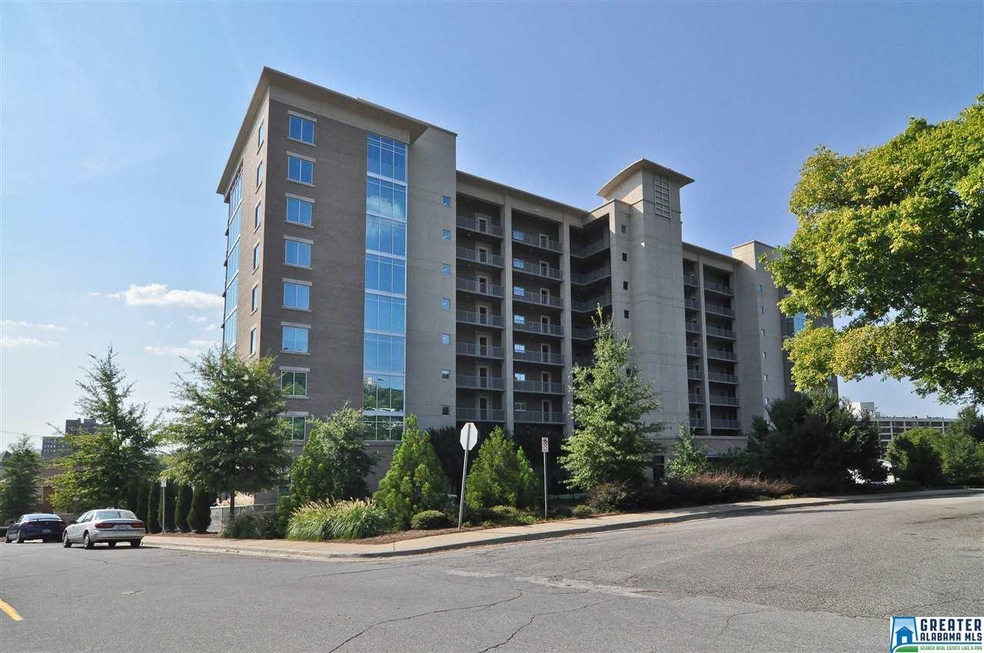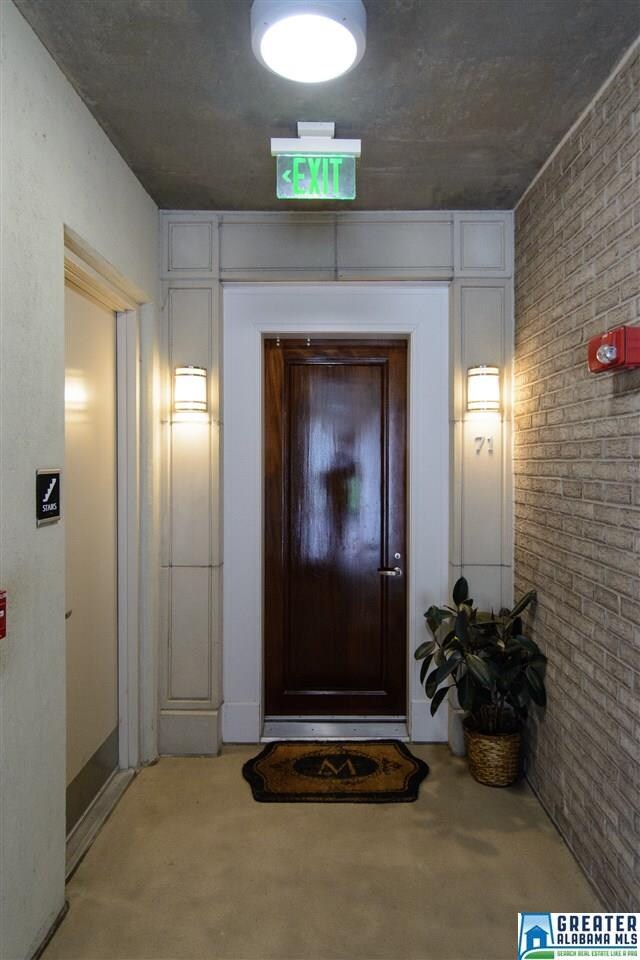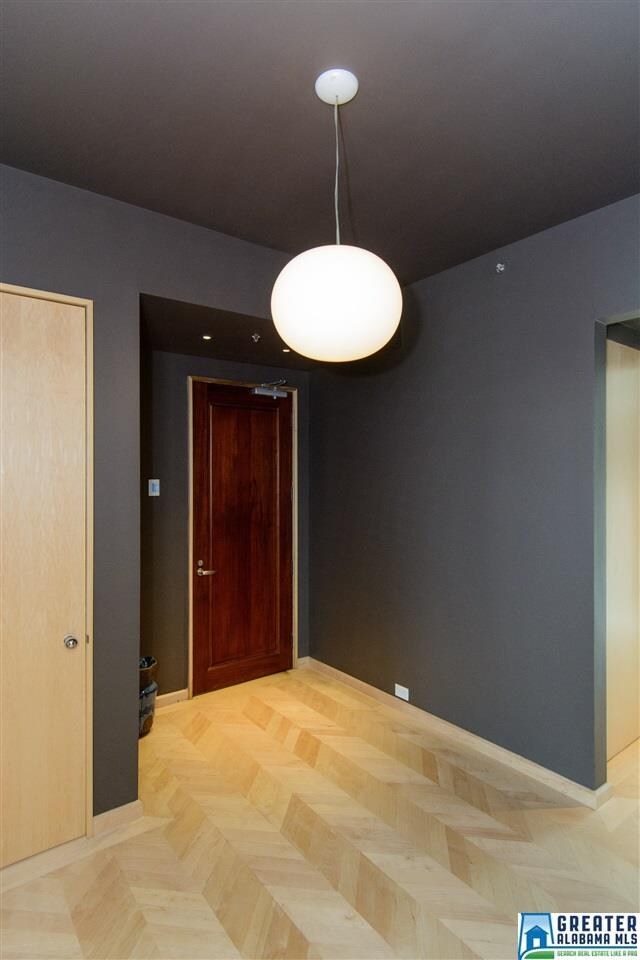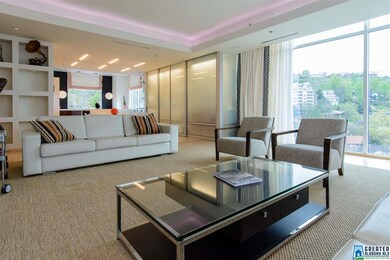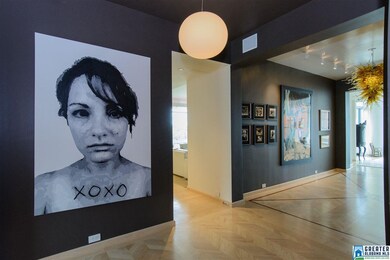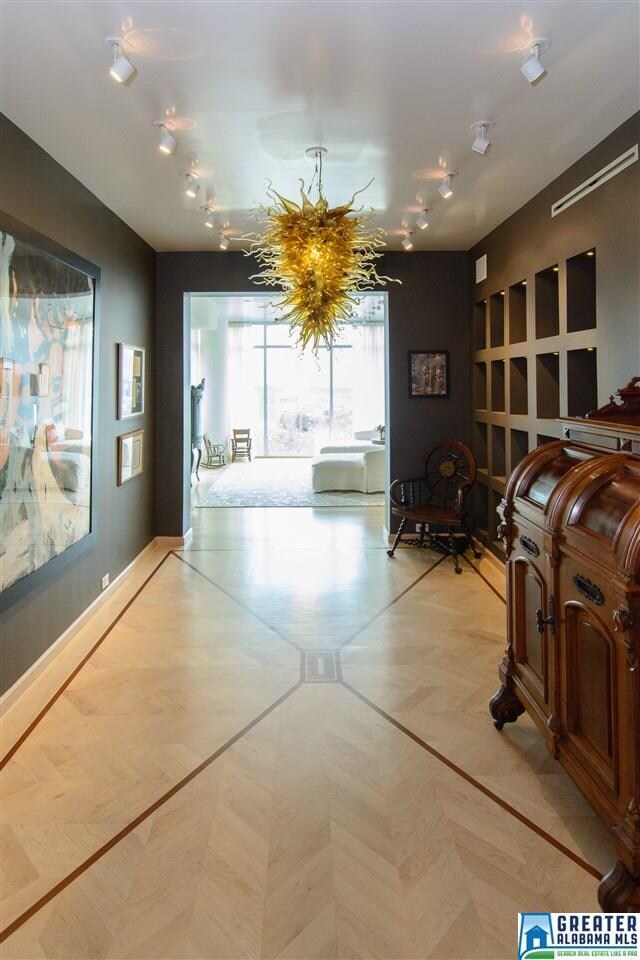
1300 27th Place S Unit 71 Birmingham, AL 35205
Highland Park NeighborhoodHighlights
- In Ground Pool
- City View
- Wood Flooring
- Sitting Area In Primary Bedroom
- Clubhouse
- 4-minute walk to Caldwell Park
About This Home
As of February 2025This contemporary home is an architectural marvel that offers panoramic views from every room. The generous open floor plan is complete with gorgeous design elements and innovative lighting details. The state of the art European kitchen is a cook's dream. Fabulous amenities include a swimming pool with gorgeous terrace, fitness center, private secure making, security guard, and an entertaining room with a kitchen. Located in Birmingham's Southside the unparalleled city and mountain view are spectacular. Just one glimpse inside and you'll never want to leave!
Last Buyer's Agent
Margaret Camp
Ray & Poynor Properties License #65128-2

Property Details
Home Type
- Condominium
Est. Annual Taxes
- $9,343
Year Built
- 2006
Lot Details
- Sprinkler System
HOA Fees
- $861 Monthly HOA Fees
Parking
- 2 Car Garage
- Parking Deck
- Rear-Facing Garage
- Assigned Parking
Home Design
- Stucco
Interior Spaces
- 3,329 Sq Ft Home
- 1-Story Property
- Wet Bar
- Central Vacuum
- Sound System
- Smooth Ceilings
- Recessed Lighting
- Wood Burning Fireplace
- Fireplace Features Masonry
- Gas Fireplace
- Window Treatments
- Living Room with Fireplace
- Dining Room
- City Views
- Unfinished Basement
- Partial Basement
- Home Security System
Kitchen
- Convection Oven
- Electric Oven
- Gas Cooktop
- Freezer
- Dishwasher
- Stainless Steel Appliances
- Kitchen Island
- Solid Surface Countertops
- Disposal
Flooring
- Wood
- Stone
Bedrooms and Bathrooms
- 2 Bedrooms
- Sitting Area In Primary Bedroom
- Split Bedroom Floorplan
- Walk-In Closet
- Split Vanities
- Garden Bath
- Separate Shower
- Linen Closet In Bathroom
Laundry
- Laundry Room
- Laundry on main level
- Sink Near Laundry
- Washer and Electric Dryer Hookup
Outdoor Features
- In Ground Pool
- Balcony
- Covered patio or porch
Utilities
- Two cooling system units
- Central Heating and Cooling System
- Two Heating Systems
- Underground Utilities
- Private Water Source
- Electric Water Heater
Listing and Financial Details
- Assessor Parcel Number 28-00-06-1-017-006.338
Community Details
Overview
- Association fees include garbage collection, common grounds mntc, insurance-building, management fee, pest control, recreation facility, utilities for comm areas
- Jh Berry Association
Amenities
- Clubhouse
Recreation
- Community Pool
Ownership History
Purchase Details
Home Financials for this Owner
Home Financials are based on the most recent Mortgage that was taken out on this home.Purchase Details
Home Financials for this Owner
Home Financials are based on the most recent Mortgage that was taken out on this home.Purchase Details
Home Financials for this Owner
Home Financials are based on the most recent Mortgage that was taken out on this home.Similar Homes in Birmingham, AL
Home Values in the Area
Average Home Value in this Area
Purchase History
| Date | Type | Sale Price | Title Company |
|---|---|---|---|
| Warranty Deed | $1,795,000 | None Listed On Document | |
| Warranty Deed | $950,000 | -- | |
| Survivorship Deed | $950,000 | None Available |
Mortgage History
| Date | Status | Loan Amount | Loan Type |
|---|---|---|---|
| Previous Owner | $505,000 | New Conventional | |
| Previous Owner | $500,000 | New Conventional | |
| Previous Owner | $100,000 | Unknown | |
| Previous Owner | $396,000 | Commercial | |
| Previous Owner | $417,000 | Purchase Money Mortgage |
Property History
| Date | Event | Price | Change | Sq Ft Price |
|---|---|---|---|---|
| 02/28/2025 02/28/25 | Sold | $1,795,000 | -1.6% | $539 / Sq Ft |
| 01/19/2025 01/19/25 | Pending | -- | -- | -- |
| 01/15/2025 01/15/25 | For Sale | $1,825,000 | +92.1% | $548 / Sq Ft |
| 01/19/2017 01/19/17 | Sold | $950,000 | -17.4% | $285 / Sq Ft |
| 11/28/2016 11/28/16 | Pending | -- | -- | -- |
| 04/08/2016 04/08/16 | For Sale | $1,150,000 | -- | $345 / Sq Ft |
Tax History Compared to Growth
Tax History
| Year | Tax Paid | Tax Assessment Tax Assessment Total Assessment is a certain percentage of the fair market value that is determined by local assessors to be the total taxable value of land and additions on the property. | Land | Improvement |
|---|---|---|---|---|
| 2024 | $9,343 | $142,260 | -- | $142,260 |
| 2022 | $0 | $48,880 | $0 | $48,880 |
| 2021 | $0 | $48,880 | $0 | $48,880 |
| 2020 | $0 | $48,880 | $0 | $48,880 |
| 2019 | $6,504 | $99,240 | $0 | $0 |
| 2018 | $6,098 | $93,080 | $0 | $0 |
| 2017 | $6,677 | $93,080 | $0 | $0 |
| 2016 | $6,677 | $93,080 | $0 | $0 |
| 2015 | $6,677 | $93,080 | $0 | $0 |
| 2014 | $5,901 | $92,220 | $0 | $0 |
| 2013 | $5,901 | $92,220 | $0 | $0 |
Agents Affiliated with this Home
-
Susannah Camp

Seller's Agent in 2025
Susannah Camp
Ray & Poynor Properties
(205) 243-3510
1 in this area
29 Total Sales
-
Betsy Dreher

Seller's Agent in 2017
Betsy Dreher
Ray & Poynor Properties
(205) 936-5971
1 in this area
48 Total Sales
-

Buyer's Agent in 2017
Margaret Camp
Ray & Poynor Properties
(205) 567-6091
Map
Source: Greater Alabama MLS
MLS Number: 746629
APN: 28-00-06-1-017-006.338
- 1300 27th Place S Unit 16
- 1300 27th Place S Unit 13
- 2705 Caldwell Ave S
- 2625 Highland Ave S Unit 406
- 2625 Highland Ave S Unit 707
- 2625 Highland Ave S Unit 402
- 2625 Highland Ave S Unit 409
- 2625 Highland Ave S Unit 405
- 2730 Caldwell Ave S
- 2727 Highland Ave S Unit 116
- 2727 Highland Ave S Unit 105B
- 2600 Highland Ave S Unit 606
- 2600 Highland Ave S Unit 403
- 2731 Highland Ave S
- 1340 28th St S
- 1479 Milner Crescent S
- 1336 28th St S
- 2748 Milner Ct S
- 2700 Arlington Ave S Unit 4
- 2700 Arlington Ave S Unit 37
