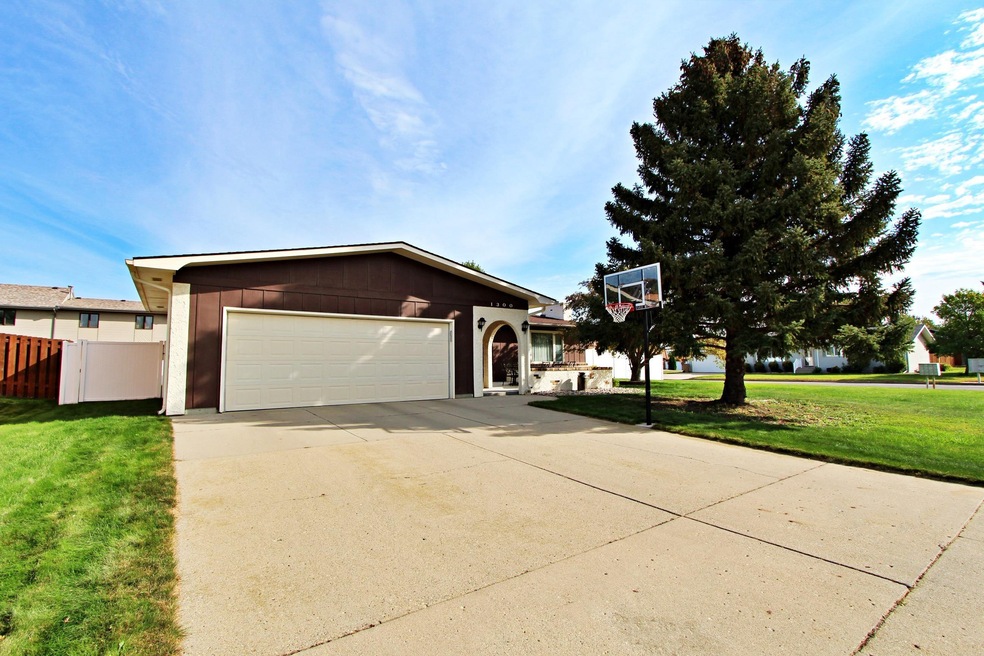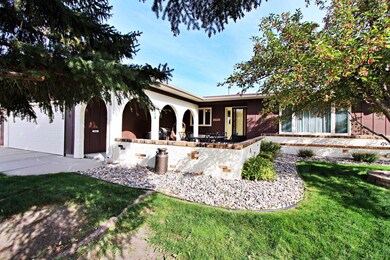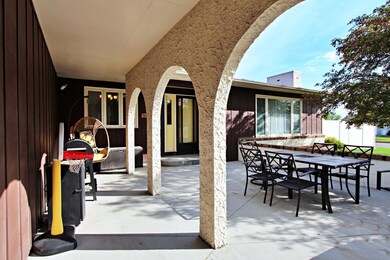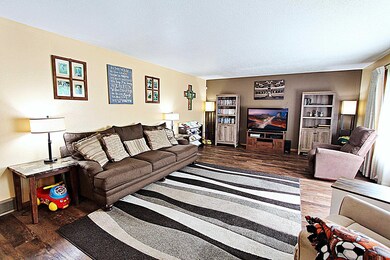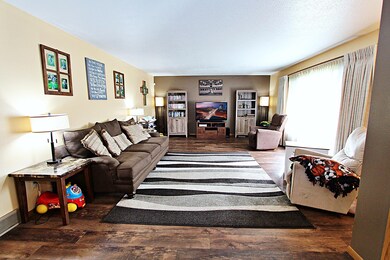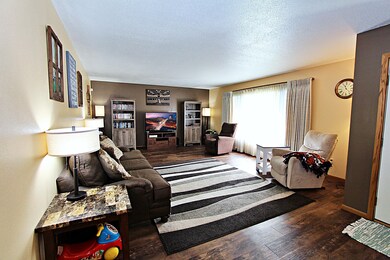
Estimated Value: $304,000 - $372,000
Highlights
- Patio
- Bathroom on Main Level
- Forced Air Heating and Cooling System
- Living Room
- 1-Story Property
- Dining Room
About This Home
As of November 2021Located on a corner lot in a quiet cul-de-sac, this well-maintained charmer is sure to please. This property’s curb appeal is off the charts thanks to the expertly maintained yard leading up to the front portico. Once inside, you will find an open floor plan that beautifully highlights the main living spaces of this home. The living room is bright and spacious with easy access to the dining room and kitchen, which has all new appliances. Also on the main floor you will find the roomy master suite, complete with a walk-in closet and a ¾ bathroom with a gorgeous tile shower. There are 2 additional bedrooms also located on the main floor, as well as a full bathroom with cozy in-floor heating. The laundry room is just off the kitchen and has some handy built ins for more storage space. Downstairs, you will find a generously sized family room in addition to 2 non-egress bedrooms. There is also an abundance of additional space that can be found in the work room and the storage rooms. This home’s features also include: a 2-stall garage that is completely insulated, a fully fenced backyard, in-ground sprinkler system, new water heater, new furnace, and all new light fixtures throughout the home. You don’t want to let this one pass you by! Call your favorite REALTOR and schedule your showing to see all the reasons you need to make this house your next home.
Home Details
Home Type
- Single Family
Est. Annual Taxes
- $3,837
Year Built
- Built in 1983
Lot Details
- 0.25 Acre Lot
- Fenced
- Property is zoned R1
Home Design
- Concrete Foundation
- Asphalt Roof
Interior Spaces
- 1,536 Sq Ft Home
- 1-Story Property
- Living Room
- Dining Room
- Carpet
Kitchen
- Oven or Range
- Microwave
- Dishwasher
Bedrooms and Bathrooms
- 4 Bedrooms
- Bathroom on Main Level
- 3 Bathrooms
Laundry
- Laundry on main level
- Dryer
- Washer
Finished Basement
- Basement Fills Entire Space Under The House
- Bedroom in Basement
Parking
- 2 Car Garage
- Workshop in Garage
- Garage Door Opener
- Driveway
Outdoor Features
- Patio
Utilities
- Forced Air Heating and Cooling System
- Heating System Uses Natural Gas
Ownership History
Purchase Details
Home Financials for this Owner
Home Financials are based on the most recent Mortgage that was taken out on this home.Similar Homes in Minot, ND
Home Values in the Area
Average Home Value in this Area
Purchase History
| Date | Buyer | Sale Price | Title Company |
|---|---|---|---|
| Benest Wilson Daniel | $325,000 | None Available |
Mortgage History
| Date | Status | Borrower | Loan Amount |
|---|---|---|---|
| Open | Benest Wilson Daniel | $308,750 | |
| Previous Owner | -- | $256,000 |
Property History
| Date | Event | Price | Change | Sq Ft Price |
|---|---|---|---|---|
| 11/01/2021 11/01/21 | Sold | -- | -- | -- |
| 09/26/2021 09/26/21 | Pending | -- | -- | -- |
| 09/23/2021 09/23/21 | For Sale | $320,000 | +26.0% | $208 / Sq Ft |
| 04/27/2015 04/27/15 | Sold | -- | -- | -- |
| 03/16/2015 03/16/15 | Pending | -- | -- | -- |
| 01/09/2015 01/09/15 | For Sale | $254,000 | -- | $165 / Sq Ft |
Tax History Compared to Growth
Tax History
| Year | Tax Paid | Tax Assessment Tax Assessment Total Assessment is a certain percentage of the fair market value that is determined by local assessors to be the total taxable value of land and additions on the property. | Land | Improvement |
|---|---|---|---|---|
| 2024 | $3,837 | $141,000 | $38,000 | $103,000 |
| 2023 | $4,703 | $143,000 | $38,000 | $105,000 |
| 2022 | $4,393 | $157,000 | $38,000 | $119,000 |
| 2021 | $3,186 | $99,000 | $38,000 | $61,000 |
| 2020 | $2,901 | $97,000 | $33,000 | $64,000 |
| 2019 | $2,918 | $96,000 | $33,000 | $63,000 |
| 2018 | $2,993 | $99,500 | $33,000 | $66,500 |
| 2017 | $3,010 | $108,500 | $38,000 | $70,500 |
| 2016 | $2,778 | $124,000 | $38,000 | $86,000 |
| 2015 | $3,272 | $124,000 | $0 | $0 |
| 2014 | $3,272 | $147,000 | $0 | $0 |
Agents Affiliated with this Home
-
Nathan Stremick

Seller's Agent in 2021
Nathan Stremick
SIGNAL REALTY
(701) 500-3890
315 Total Sales
-
Ashley Johnson
A
Seller Co-Listing Agent in 2021
Ashley Johnson
SIGNAL REALTY
(701) 852-3505
175 Total Sales
-
Andrea Savelkoul

Buyer's Agent in 2021
Andrea Savelkoul
SIGNAL REALTY
(701) 833-2255
116 Total Sales
-
G
Seller Co-Listing Agent in 2015
GENE EGGEN
SIGNAL REALTY
Map
Source: Minot Multiple Listing Service
MLS Number: 211971
APN: MI-35305-030-001-0
- 3304 12th St SW
- 824 35th Ave SW Unit E
- 800 31st Ave SW Unit LOT 506
- 924 28th Ave SW
- TBD 0000 35th Ave
- 625 34th Ave SW Unit A
- 2420 8th St SW
- 1620 36th Ave SW
- 2051 36th Ave
- 2120 36th Ave
- 2101 36th Ave
- 600 24th Ave SW
- 3903 Buttercup Ln
- 2250 36th Ave SW
- 505,515,501 SW 40th Ave
- 1819 15 1 2 St SW
- 1821 11th St SW
- 1802 15 1 2 St SW
- 3301 1st St SE
- 1705 Evergreen Ave SW
- 1300 33rd Ave SW
- 1301 33rd Ave SW
- 1304 33rd Ave SW
- 3221 13th St SW
- 1301 32nd Ave SW
- 1303 32nd Ave SW
- 1305 32nd Ave SW
- 1305 33rd Ave SW
- 1309 32nd Ave SW
- 1308 33rd Ave SW
- 1311 32nd Ave SW
- 1313 32nd Ave SW
- 1313 32nd Ave SW Unit South of Dakota Squa
- 1216 33rd Ave SW
- 1309 33rd Ave SW
- 1217 32nd Ave SW
- 1300 34th Ave SW
- 1215 33rd Ave SW
- 1312 33rd Ave SW
- 1304 34th Ave SW
