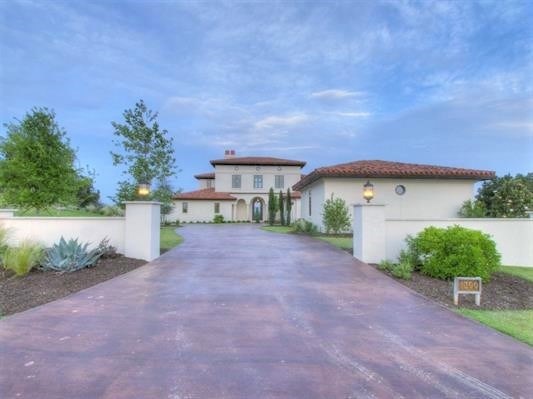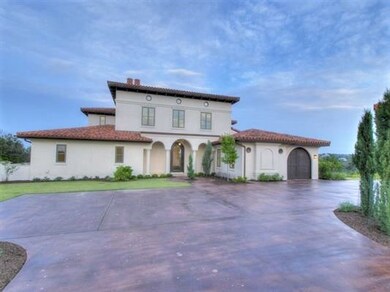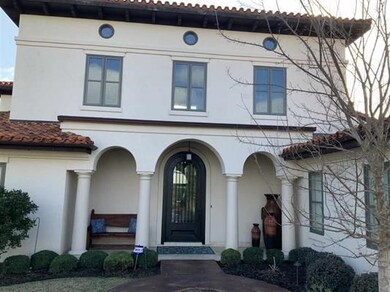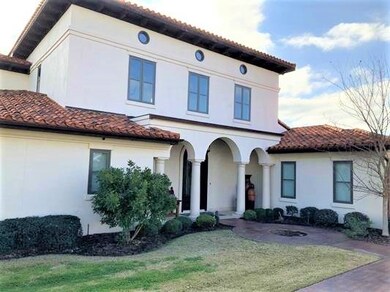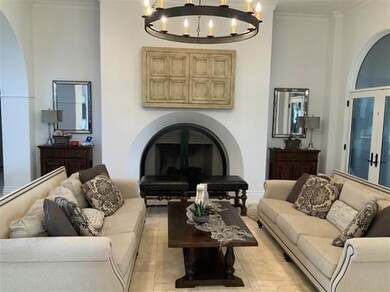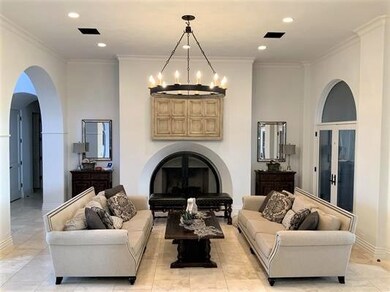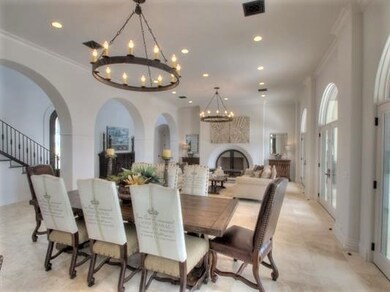
1300 Apache Tears Horseshoe Bay, TX 78657
Highlights
- Boathouse
- Boat Slip
- Lake View
- Golf Course Community
- In Ground Pool
- Waterfront
About This Home
As of September 2020Exquisite gated Spanish Villa on one of Lago Escondido's finest and highest Estate Lots within walking distance to the boat house and slip. This impressive residence offers 4 Bedrooms, 4.5 Baths, game/media room with wet bar. Gourmet Kitchen with large center island plus top of the line appliances. Massive French doors lead to the manicured rear grounds and spectacular lake views to the east from the infinity pool. The Master suite features an enclosed retreat, an extra large walk in closet and a sumptuous bath. The second floor features 2 spacious guest bedrooms with private baths and a large game room and wet bar. Luxuriously detailed throughout with the finest materials and Artesian craftsmanship: solid core wood doors, crown molding, Italian mosaic tiles, antique beams, Venetian plaster and stone floors. Spectacular lake view from the infinity pool. Room measurements are approximate.
Last Agent to Sell the Property
M & M Texas Properties License #0603987 Listed on: 02/03/2020
Last Buyer's Agent
Nonmls
Houston Association of REALTORS
Home Details
Home Type
- Single Family
Est. Annual Taxes
- $33,138
Year Built
- Built in 2014
Lot Details
- 0.77 Acre Lot
- Waterfront
- West Facing Home
- Fenced Yard
- Partially Fenced Property
- Sprinkler System
HOA Fees
- $113 Monthly HOA Fees
Parking
- 3 Car Garage
- Garage Door Opener
- Driveway
Home Design
- Spanish Architecture
- Mediterranean Architecture
- Slab Foundation
- Tile Roof
- Stucco
Interior Spaces
- 4,338 Sq Ft Home
- 2-Story Property
- Wet Bar
- Wired For Sound
- Crown Molding
- High Ceiling
- Ceiling Fan
- Wood Burning Fireplace
- Family Room Off Kitchen
- Combination Dining and Living Room
- Home Office
- Game Room
- Utility Room
- Lake Views
Kitchen
- Breakfast Bar
- Walk-In Pantry
- <<doubleOvenToken>>
- Gas Cooktop
- <<microwave>>
- Dishwasher
- Kitchen Island
- Granite Countertops
- Disposal
Flooring
- Wood
- Carpet
- Stone
- Tile
Bedrooms and Bathrooms
- 4 Bedrooms
- Dual Sinks
Laundry
- Dryer
- Washer
Home Security
- Security System Owned
- Security Gate
- Fire and Smoke Detector
Eco-Friendly Details
- Green Roof
- ENERGY STAR Qualified Appliances
- Energy-Efficient Windows with Low Emissivity
- Energy-Efficient HVAC
- Energy-Efficient Thermostat
Pool
- In Ground Pool
- Gunite Pool
- Spa
Outdoor Features
- Boat Slip
- Boathouse
- Balcony
- Deck
- Covered patio or porch
Schools
- Llano Junior High School
- Llano High School
Utilities
- Central Heating and Cooling System
- Programmable Thermostat
Community Details
Overview
- Escondido Association, Phone Number (830) 598-7800
- Lago Escondido Subdivision
Recreation
- Golf Course Community
- Community Pool
Security
- Controlled Access
Ownership History
Purchase Details
Home Financials for this Owner
Home Financials are based on the most recent Mortgage that was taken out on this home.Purchase Details
Home Financials for this Owner
Home Financials are based on the most recent Mortgage that was taken out on this home.Similar Homes in Horseshoe Bay, TX
Home Values in the Area
Average Home Value in this Area
Purchase History
| Date | Type | Sale Price | Title Company |
|---|---|---|---|
| Warranty Deed | -- | Highland Lakes Title | |
| Vendors Lien | -- | Highland Lakes Title |
Mortgage History
| Date | Status | Loan Amount | Loan Type |
|---|---|---|---|
| Previous Owner | $1,400,000 | Purchase Money Mortgage |
Property History
| Date | Event | Price | Change | Sq Ft Price |
|---|---|---|---|---|
| 04/08/2025 04/08/25 | For Sale | $3,400,000 | +38.8% | $784 / Sq Ft |
| 09/14/2020 09/14/20 | Sold | -- | -- | -- |
| 08/15/2020 08/15/20 | Pending | -- | -- | -- |
| 02/03/2020 02/03/20 | For Sale | $2,450,000 | -- | $565 / Sq Ft |
Tax History Compared to Growth
Tax History
| Year | Tax Paid | Tax Assessment Tax Assessment Total Assessment is a certain percentage of the fair market value that is determined by local assessors to be the total taxable value of land and additions on the property. | Land | Improvement |
|---|---|---|---|---|
| 2024 | $29,327 | $2,664,904 | $1,546,270 | $2,452,220 |
| 2023 | $27,466 | $2,422,640 | $1,153,800 | $2,134,220 |
| 2022 | $33,571 | $2,202,400 | $665,670 | $1,536,730 |
| 2021 | $33,741 | $2,090,920 | $582,610 | $1,508,310 |
| 2020 | $35,496 | $2,098,990 | $643,550 | $1,455,440 |
| 2019 | $33,906 | $1,959,530 | $643,550 | $1,315,980 |
| 2018 | $34,271 | $1,959,530 | $643,550 | $1,315,980 |
| 2017 | $34,097 | $1,947,330 | $643,550 | $1,303,780 |
| 2016 | $33,492 | $1,912,760 | $643,550 | $1,269,210 |
| 2015 | -- | $437,740 | $82,790 | $354,950 |
| 2014 | -- | $82,790 | $82,790 | $0 |
Agents Affiliated with this Home
-
Patrice Emrie

Seller's Agent in 2025
Patrice Emrie
Horizon Realty
(512) 621-9150
12 in this area
25 Total Sales
-
Ron McKeithen

Seller's Agent in 2020
Ron McKeithen
M & M Texas Properties
(281) 381-0376
61 in this area
87 Total Sales
-
N
Buyer's Agent in 2020
Nonmls
Houston Association of REALTORS
Map
Source: Houston Association of REALTORS®
MLS Number: 89739037
APN: 57695
- 1212 Apache Tears
- 1301 Apache Tears
- 1221 Apache Tears
- 1221 Apache Tears
- 1409 Apache Tears
- 1309 Apache Tears
- TBD Florence Dr
- 1213 Apache Tears
- 1413 Apache Tears
- 1415 Apache Tears
- 1419 Apache Tears
- 713 Lagoon Loop
- Lot 261 Sunny Point Dr
- 1513 Apache Tears
- 3605 Douglas Dr
- 51 Applehead Island Dr
- 1512 Apache Tears
- 0 Douglas Dr Unit 564141
