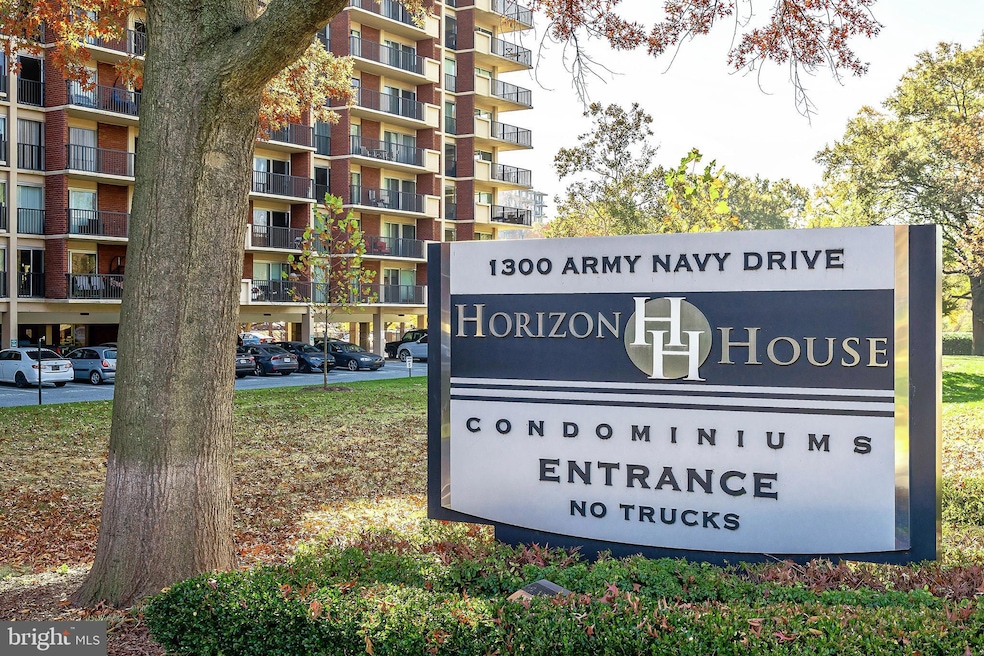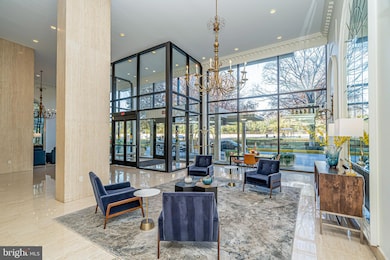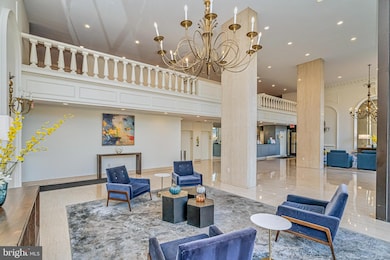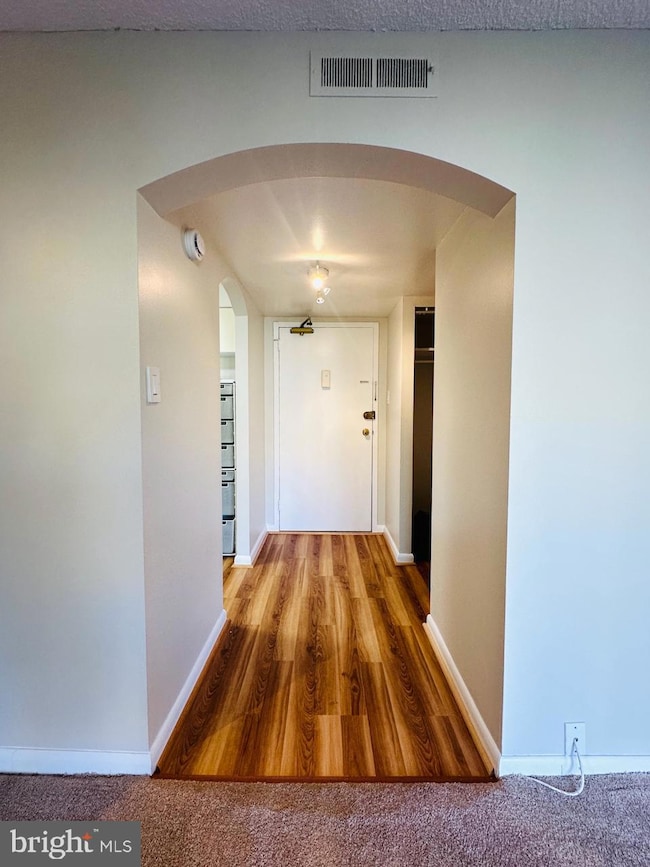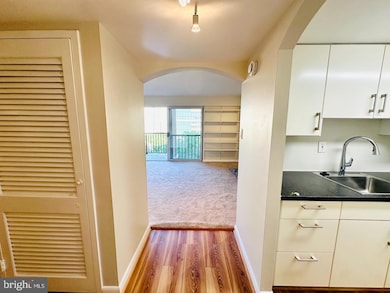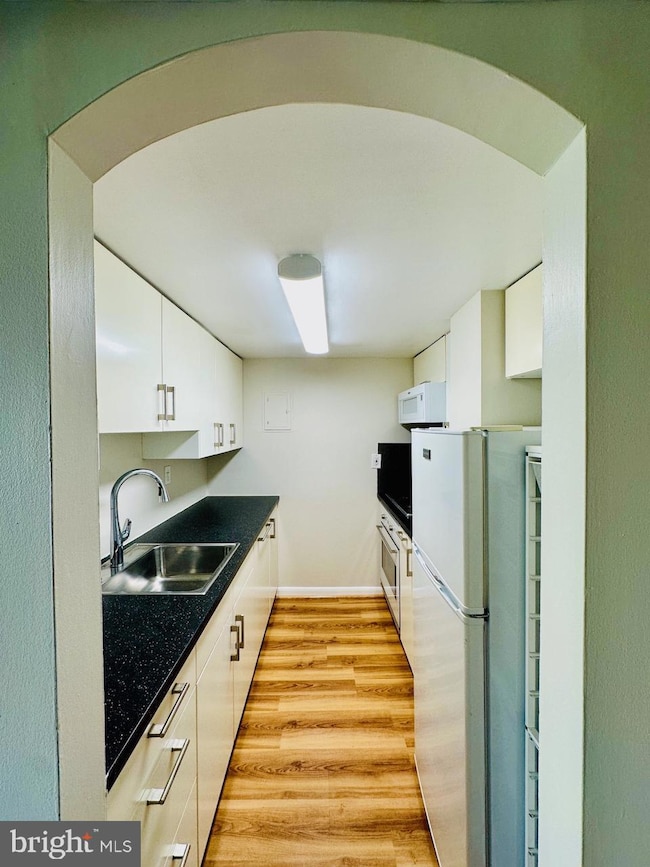
The Horizon House 1300 Army Navy Dr Unit 1010 Arlington, VA 22202
Estimated payment $2,677/month
Highlights
- Concierge
- 24-Hour Security
- Contemporary Architecture
- Gunston Middle School Rated A-
- City View
- 5-minute walk to Prospect Hill Park
About This Home
Just listed for sale in Horizon House. Open house Saturday, May 24th from 12-2pm. Renovated & modern 660 sq. ft. 1 bedroom with 65 sq. ft. dual balconies offering one of the best views of DC skyline! Extremely quiet east facing top floor unit w/only one shared wall. Huge walk-in custom closet and additional closet in bedroom and foyer. Updated bathroom and kitchen. Sleek white kitchen cabinets & newer appliances. New luxury, neutral carpeting. New lux vinyl plank flooring in kitchen, foyer and closets. ALL utilities included. Building is wired for FIOS or Comcast. Secure building with 24 hour concierge services. 1 dedicated underground parking spot, tennis, outdoor pool, gas and charcoal bar b que. Lots and lots of green space! Walk to Pentagon City Metro, shops and grocery. Home has spectacular dual BALCONY with stellar views of DC!! Rooftop deck to watch 4th of July fireworks! $100.00 (refundable) elevator move-in fee. Generous size storage room conveys. Front guest parking. Pentagon City Metro - about a 10 min walk. Bus stops out front. Shared laundry is located on the same floor as the unit - steps outside the condo! Pets allowed.
Open House Schedule
-
Saturday, May 24, 202512:00 to 2:00 pm5/24/2025 12:00:00 PM +00:005/24/2025 2:00:00 PM +00:00Add to Calendar
Property Details
Home Type
- Condominium
Est. Annual Taxes
- $2,766
Year Built
- Built in 1965
HOA Fees
- $803 Monthly HOA Fees
Parking
- Basement Garage
- Parking Storage or Cabinetry
- Private Parking
- Side Facing Garage
Home Design
- Contemporary Architecture
Interior Spaces
- 660 Sq Ft Home
- Property has 1 Level
- Traditional Floor Plan
- Window Treatments
- Sliding Doors
- Living Room
Kitchen
- Galley Kitchen
- Built-In Oven
- Cooktop
- Microwave
- Dishwasher
- Disposal
Flooring
- Carpet
- Laminate
Bedrooms and Bathrooms
- 1 Main Level Bedroom
- En-Suite Primary Bedroom
- 1 Full Bathroom
Outdoor Features
- Outdoor Storage
Utilities
- Forced Air Heating and Cooling System
- Natural Gas Water Heater
Additional Features
- Accessible Elevator Installed
- Property is in excellent condition
Listing and Financial Details
- Assessor Parcel Number 35-006-571
Community Details
Overview
- $100 Elevator Use Fee
- Association fees include heat, air conditioning, electricity, gas, pool(s), snow removal, trash, water, sewer, laundry
- High-Rise Condominium
- Horizon House Condos
- Horizon House Community
- Horizon House Subdivision
Amenities
- Concierge
- Common Area
- Party Room
- Laundry Facilities
Recreation
Pet Policy
- Limit on the number of pets
Security
- 24-Hour Security
Map
About The Horizon House
Home Values in the Area
Average Home Value in this Area
Tax History
| Year | Tax Paid | Tax Assessment Tax Assessment Total Assessment is a certain percentage of the fair market value that is determined by local assessors to be the total taxable value of land and additions on the property. | Land | Improvement |
|---|---|---|---|---|
| 2024 | $2,766 | $267,800 | $57,800 | $210,000 |
| 2023 | $2,673 | $259,500 | $57,800 | $201,700 |
| 2022 | $2,591 | $251,600 | $26,600 | $225,000 |
| 2021 | $2,694 | $261,600 | $26,600 | $235,000 |
| 2020 | $2,416 | $235,500 | $26,600 | $208,900 |
| 2019 | $2,416 | $235,500 | $26,600 | $208,900 |
| 2018 | $2,369 | $235,500 | $26,600 | $208,900 |
| 2017 | $2,302 | $228,800 | $26,600 | $202,200 |
| 2016 | $2,355 | $237,600 | $26,600 | $211,000 |
| 2015 | $2,406 | $241,600 | $26,600 | $215,000 |
| 2014 | $2,245 | $225,400 | $26,600 | $198,800 |
Property History
| Date | Event | Price | Change | Sq Ft Price |
|---|---|---|---|---|
| 05/21/2025 05/21/25 | For Sale | $295,000 | 0.0% | $447 / Sq Ft |
| 03/29/2024 03/29/24 | Rented | $1,950 | 0.0% | -- |
| 03/25/2024 03/25/24 | Under Contract | -- | -- | -- |
| 03/21/2024 03/21/24 | For Rent | $1,950 | +8.6% | -- |
| 04/11/2023 04/11/23 | Rented | $1,795 | 0.0% | -- |
| 04/03/2023 04/03/23 | For Rent | $1,795 | 0.0% | -- |
| 04/01/2023 04/01/23 | Under Contract | -- | -- | -- |
| 03/22/2023 03/22/23 | For Rent | $1,795 | +23.8% | -- |
| 04/08/2015 04/08/15 | Rented | $1,450 | -3.3% | -- |
| 04/08/2015 04/08/15 | Under Contract | -- | -- | -- |
| 03/10/2015 03/10/15 | For Rent | $1,500 | -- | -- |
Purchase History
| Date | Type | Sale Price | Title Company |
|---|---|---|---|
| Warranty Deed | $222,000 | -- | |
| Deed | $50,000 | -- | |
| Foreclosure Deed | $77,314 | -- | |
| Deed | $70,000 | -- |
Mortgage History
| Date | Status | Loan Amount | Loan Type |
|---|---|---|---|
| Open | $179,000 | No Value Available | |
| Closed | $214,590 | FHA | |
| Previous Owner | $71,331 | Credit Line Revolving | |
| Previous Owner | $49,900 | FHA | |
| Previous Owner | $68,300 | No Value Available |
Similar Homes in Arlington, VA
Source: Bright MLS
MLS Number: VAAR2057942
APN: 35-006-571
- 1300 Army Navy Dr Unit 1010
- 1300 Army Navy Dr Unit 415
- 1300 Army Navy Dr Unit 709
- 1300 Army Navy Dr Unit 512
- 1300 Army Navy Dr Unit 321
- 1200 S Arlington Ridge Rd Unit 403
- 1200 S Arlington Ridge Rd Unit 618
- 1200 S Arlington Ridge Rd Unit 404
- 1200 S Arlington Ridge Rd Unit 407
- 1301 S Arlington Ridge Rd Unit 208
- 1101 S Arlington Ridge Rd Unit 1107
- 1101 S Arlington Ridge Rd Unit 415
- 1300 S Arlington Ridge Rd Unit 303
- 1515 S Arlington Ridge Rd Unit 402
- 1549 11th St S
- 1611 13th St S
- 1610 12th St S
- 1702 S Arlington Ridge Rd
- 1628 10th St S
- 1334 S Quinn St
