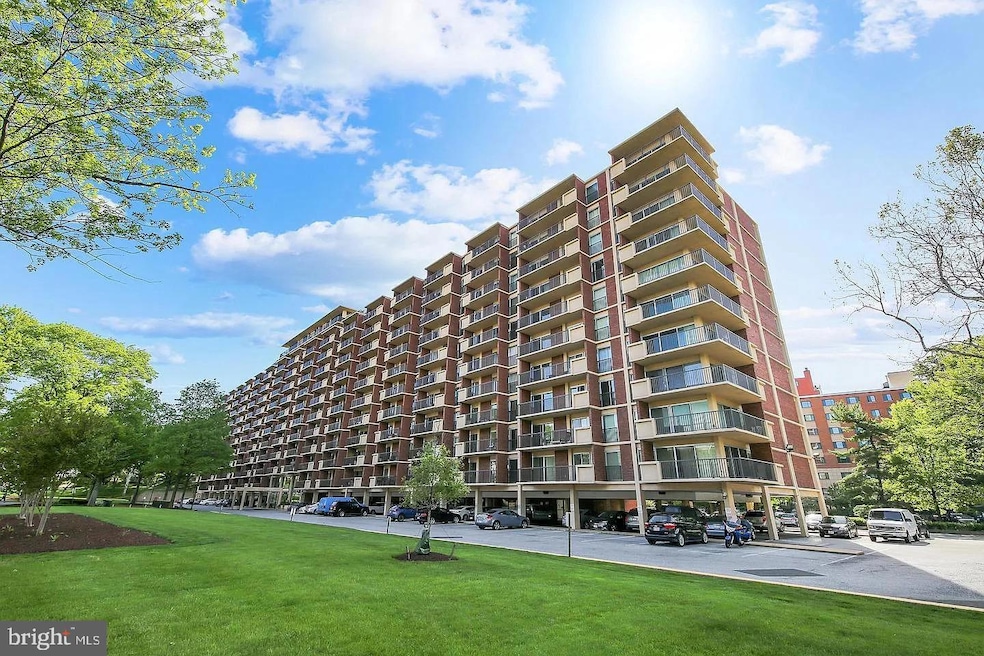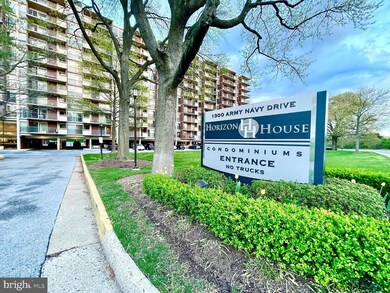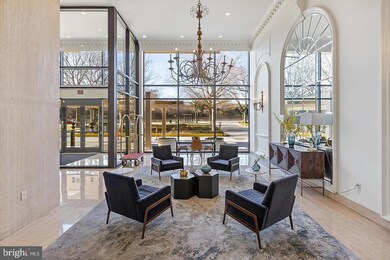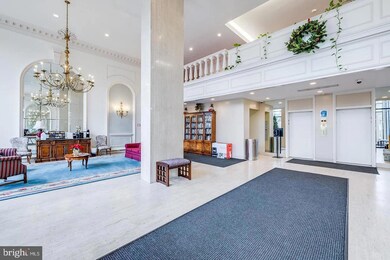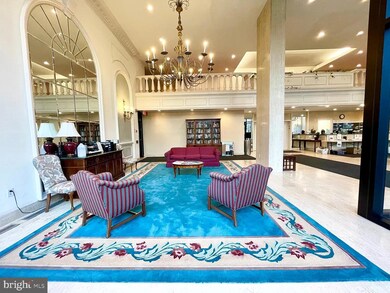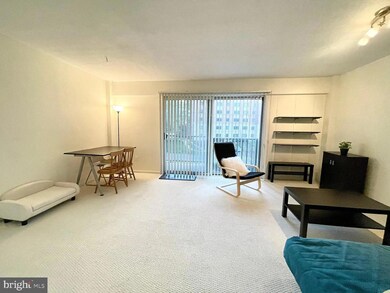The Horizon House 1300 Army Navy Dr Unit 218 Arlington, VA 22202
Highlights
- Contemporary Architecture
- Community Pool
- 5-minute walk to Prospect Hill Park
- Gunston Middle School Rated A-
- Central Heating and Cooling System
About This Home
Live in the heart of Pentagon City at the Horizon House condominiums, just 2.5 blocks from the metro! Utilities included! Large, bright, and open one-bedroom floor plan! Updated kitchen. Separate dining room. Large master bedroom with lots of natural sunlight. Spacious balcony. Quiet and peaceful. All the storage you will need. 24-hour staffed front desk, community room, swimming pool, tennis court, picnic area, and beautifully landscaped grounds. o. Easy Commute! Walk to Pentagon City Metro. Minutes to DC, Pentagon, shopping, and restaurants. condo fee includes most utilities, except Cable, Internet, Phone, etc, 2 laundry rooms per floor, 1 mile to Amazon HQ2 One assigned parking space and a storage bin are included. Building amenities include a 24/7 front desk, pool, tennis court, BBQ picnic area, and guest parking. Walk to all Pentagon Row has to offer, including Whole Foods, several parks, and more! No pets.
Condo Details
Home Type
- Condominium
Est. Annual Taxes
- $2,295
Year Built
- Built in 1965
Parking
- Parking Lot
Home Design
- Contemporary Architecture
- Brick Exterior Construction
Interior Spaces
- 560 Sq Ft Home
- Property has 1 Level
Bedrooms and Bathrooms
- 1 Main Level Bedroom
- 1 Full Bathroom
Accessible Home Design
- Accessible Elevator Installed
Utilities
- Central Heating and Cooling System
- Natural Gas Water Heater
Listing and Financial Details
- Residential Lease
- Security Deposit $1,800
- Rent includes electricity, gas, hoa/condo fee, heat, HVAC maint, water
- No Smoking Allowed
- 12-Month Min and 36-Month Max Lease Term
- Available 4/1/25
- Assessor Parcel Number 35-006-340
Community Details
Overview
- Low-Rise Condominium
- Horizon House Subdivision
Recreation
Pet Policy
- No Pets Allowed
Map
About The Horizon House
Source: Bright MLS
MLS Number: VAAR2055908
APN: 35-006-340
- 1200 S Arlington Ridge Rd Unit 505
- 1200 S Arlington Ridge Rd Unit 409
- 1200 S Arlington Ridge Rd Unit 509
- 1200 S Arlington Ridge Rd Unit 205
- 1200 S Arlington Ridge Rd Unit 314
- 1200 S Arlington Ridge Rd Unit 403
- 1301 S Arlington Ridge Rd Unit 208
- 1300 S Arlington Ridge Rd Unit 303
- 1300 Army Navy Dr Unit 227
- 1300 Army Navy Dr Unit 803
- 1300 Army Navy Dr Unit 1010
- 1300 Army Navy Dr Unit 124
- 1300 Army Navy Dr Unit 415
- 1300 Army Navy Dr Unit 709
- 1300 Army Navy Dr Unit 512
- 1300 Army Navy Dr Unit 321
- 1515 S Arlington Ridge Rd Unit 603
- 1515 S Arlington Ridge Rd Unit 402
- 1101 S Arlington Ridge Rd Unit 1107
- 1101 S Arlington Ridge Rd Unit 216
