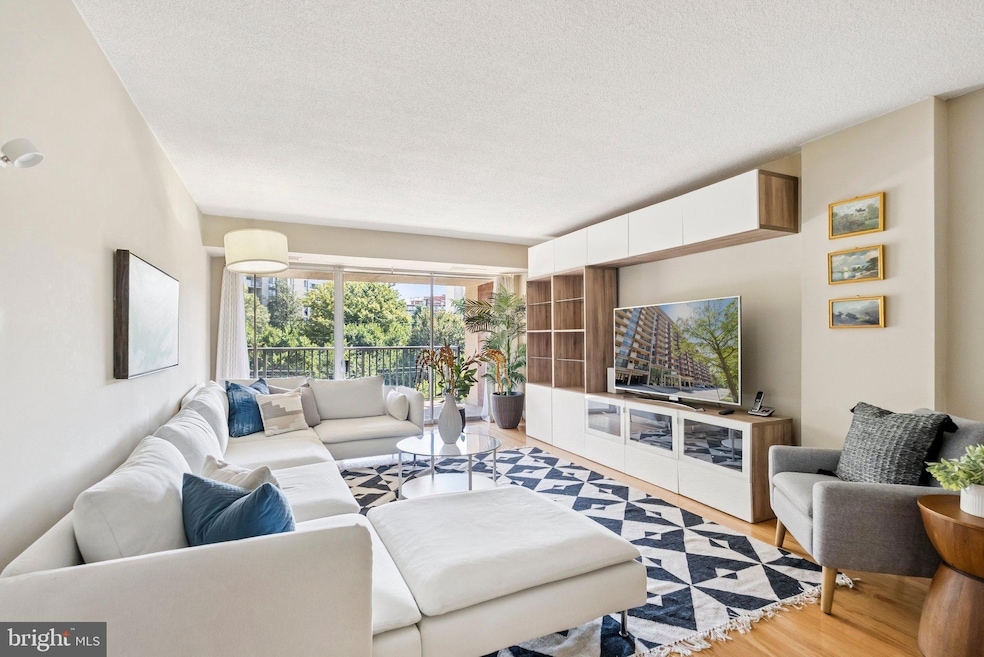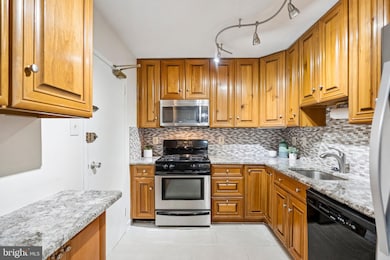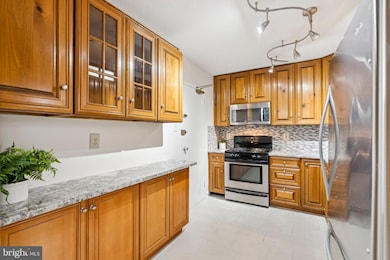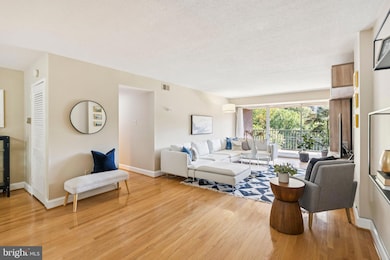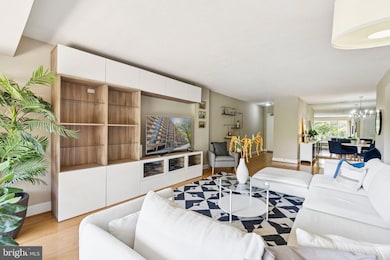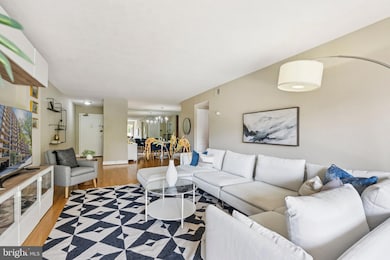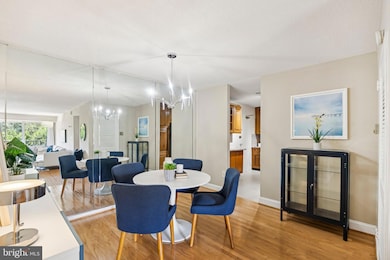The Horizon House 1300 Army Navy Dr Unit 514 Floor 5 Arlington, VA 22202
Estimated payment $3,855/month
Highlights
- Concierge
- Fitness Center
- Private Pool
- Gunston Middle School Rated A-
- 24-Hour Security
- 5-minute walk to Prospect Hill Park
About This Home
Welcome to unit 514 at Horizon House, where style, space, and convenience come together in the heart of Pentagon City. This 2-bedroom, 2-bath condo offers nearly 1,300 square feet of living space, with a southeast-facing orientation and tranquil views of the tree-lined streets of Virginia Highlands.
Inside, you’ll find a charming European-feel apartment flat: updated oak hardwood floors, modern built-ins, open living and dining areas, a lovely kitchen with granite countertops and stainless steel appliances, and a light-filled layout complete with two spacious bedrooms. The living area and large bedrooms flow to a private wrap-around balcony—accessible from all rooms—perfect for soaking in peaceful neighborhood views and mild Fall days. The primary bathroom suite (renovated 2024) is a true retreat with its walk-in tile shower, marble-topped vanity, and polished nickel hardware, and a huge walk-in closet. A second full bath (updated 2025) completes the picture of modern comfort.
Life at Horizon House is more than just your condo—it’s a lifestyle. Enjoy amenities including an outdoor pool in the summertime, tennis courts, grills, community room, library, 24-hour concierge, rooftop deck with breathtaking DC & Arlington skyline views, and beautifully landscaped grounds. There’s also extra storage, ample guest parking, and of course, all utilities included in the condo fee for stress-free living. This condo comes with one assigned covered parking space.
All this, just blocks from Metro, the Pentagon, Pentagon City’s vibrant shops, dining, and multitude of conveniences welcomes you home. Minutes to Reagan Airport and all major commuter arteries. It is hard to beat this location, size, and style for this price! Schedule your tour today!
Property Details
Home Type
- Condominium
Est. Annual Taxes
- $4,890
Year Built
- Built in 1965
HOA Fees
- $1,075 Monthly HOA Fees
Home Design
- Traditional Architecture
- Entry on the 5th floor
- Brick Exterior Construction
Interior Spaces
- 1,279 Sq Ft Home
- Property has 1 Level
- Open Floorplan
- Window Treatments
- Entrance Foyer
- Living Room
- Dining Room
- Wood Flooring
Kitchen
- Gas Oven or Range
- Self-Cleaning Oven
- Microwave
- Ice Maker
- Dishwasher
- Upgraded Countertops
- Disposal
Bedrooms and Bathrooms
- 2 Main Level Bedrooms
- En-Suite Bathroom
- 2 Full Bathrooms
Parking
- Assigned parking located at #233
- Off-Street Parking
- 1 Assigned Parking Space
Outdoor Features
- Private Pool
Schools
- Oakridge Elementary School
- Gunston Middle School
- Wakefield High School
Utilities
- Forced Air Heating and Cooling System
- Natural Gas Water Heater
- Cable TV Available
Listing and Financial Details
- Assessor Parcel Number 35-006-426
Community Details
Overview
- Association fees include air conditioning, heat, electricity, common area maintenance, exterior building maintenance, gas, lawn maintenance, management, insurance, pool(s), recreation facility, reserve funds, road maintenance, sewer, snow removal, trash, water, laundry
- 291 Units
- High-Rise Condominium
- Horizon House Subdivision
Amenities
- Concierge
- Picnic Area
- Common Area
- Laundry Facilities
- Convenience Store
Recreation
- Community Playground
- Fitness Center
Pet Policy
- Limit on the number of pets
- Dogs and Cats Allowed
Security
- 24-Hour Security
Map
About The Horizon House
Home Values in the Area
Average Home Value in this Area
Tax History
| Year | Tax Paid | Tax Assessment Tax Assessment Total Assessment is a certain percentage of the fair market value that is determined by local assessors to be the total taxable value of land and additions on the property. | Land | Improvement |
|---|---|---|---|---|
| 2025 | $4,890 | $473,400 | $111,300 | $362,100 |
| 2024 | $4,853 | $469,800 | $111,300 | $358,500 |
| 2023 | $4,839 | $469,800 | $111,300 | $358,500 |
| 2022 | $5,032 | $488,500 | $51,200 | $437,300 |
| 2021 | $5,266 | $511,300 | $51,200 | $460,100 |
| 2020 | $4,634 | $451,700 | $51,200 | $400,500 |
| 2019 | $4,441 | $432,800 | $51,200 | $381,600 |
| 2018 | $4,317 | $429,100 | $51,200 | $377,900 |
| 2017 | $4,317 | $429,100 | $51,200 | $377,900 |
| 2016 | $4,110 | $414,700 | $51,200 | $363,500 |
| 2015 | $4,130 | $414,700 | $51,200 | $363,500 |
| 2014 | $3,546 | $356,000 | $51,200 | $304,800 |
Property History
| Date | Event | Price | List to Sale | Price per Sq Ft | Prior Sale |
|---|---|---|---|---|---|
| 11/05/2025 11/05/25 | For Rent | $3,200 | 0.0% | -- | |
| 10/06/2025 10/06/25 | Price Changed | $450,000 | -4.1% | $352 / Sq Ft | |
| 09/26/2025 09/26/25 | For Sale | $469,000 | +9.1% | $367 / Sq Ft | |
| 07/24/2015 07/24/15 | Sold | $430,000 | -2.3% | $336 / Sq Ft | View Prior Sale |
| 06/13/2015 06/13/15 | Pending | -- | -- | -- | |
| 06/08/2015 06/08/15 | For Sale | $439,900 | -- | $344 / Sq Ft |
Purchase History
| Date | Type | Sale Price | Title Company |
|---|---|---|---|
| Warranty Deed | $430,000 | -- |
Mortgage History
| Date | Status | Loan Amount | Loan Type |
|---|---|---|---|
| Open | $408,500 | New Conventional |
Source: Bright MLS
MLS Number: VAAR2062974
APN: 35-006-426
- 1300 Army Navy Dr Unit 118
- 1300 Army Navy Dr Unit 124
- 1300 Army Navy Dr Unit 227
- 1300 Army Navy Dr Unit 803
- 1300 Army Navy Dr Unit 104
- 1300 Army Navy Dr Unit 722
- 1200 S Arlington Ridge Rd Unit 509
- 1101 S Arlington Ridge Rd Unit 704
- 1101 S Arlington Ridge Rd Unit 313
- 1300 S Arlington Ridge Rd Unit 702
- 1515 S Arlington Ridge Rd Unit 603
- 1611 13th St S
- 1610 12th St S
- 1701 S Arlington Ridge Rd
- 1330 S Quinn St
- 1334 S Quinn St
- 1753 Army Navy Dr
- 1830 Columbia Pike Unit 207
- 1830 Columbia Pike Unit 115
- 907 S Rolfe St Unit 1
- 1300 Army Navy Dr Unit 726
- 1300 Army Navy Dr Unit 321
- 1300 Army Navy Dr Unit 223
- 1300 Army Navy Dr Unit 529
- 1200 S Arlington Ridge Rd Unit 612
- 1200 S Arlington Ridge Rd Unit 411
- 1200 S Arlington Ridge Rd Unit 717
- 1301 S Arlington Ridge Rd Unit 209
- 1101 S Arlington Ridge Rd Unit 705
- 1101 S Arlington Ridge Rd Unit 214
- 1101 S Arlington Ridge Rd Unit 704
- 1101 S Arlington Ridge Rd Unit 509
- 1101 S Arlington Ridge Rd Unit 216
- 1300 Army Navy Dr Unit 225
- 1515 S Arlington Ridge Rd Unit 603
- 1512 S Arlington Ridge Rd
- 1512 S Arlington Ridge Rd
- 1400 S Joyce St
- 1528 11th St S
- 1600 13th St S
