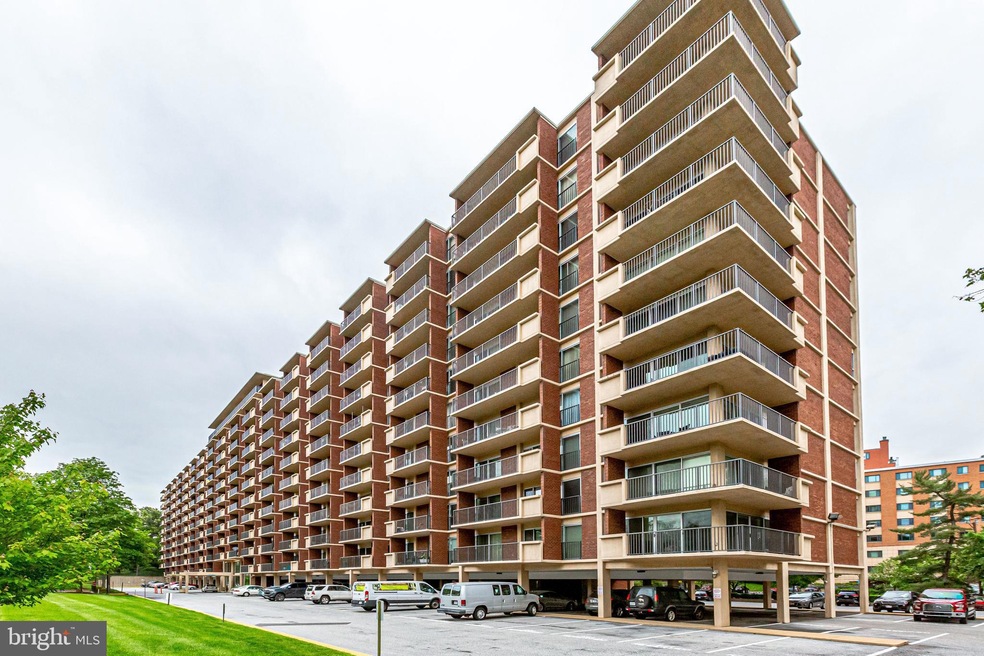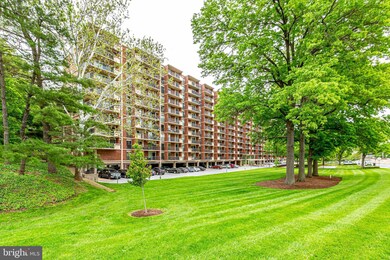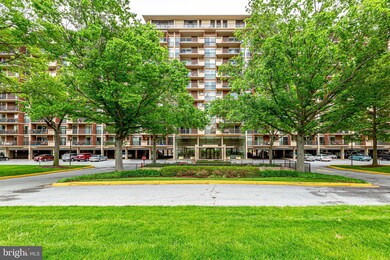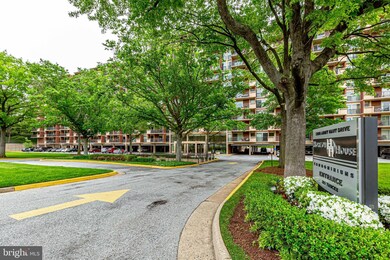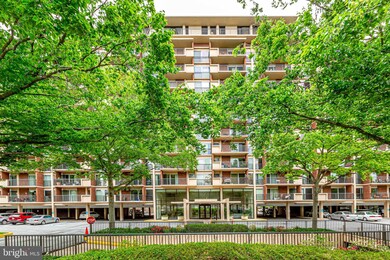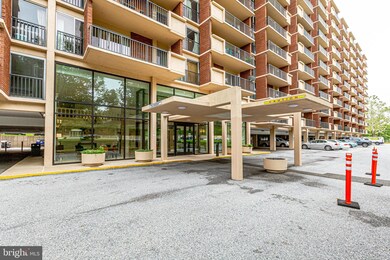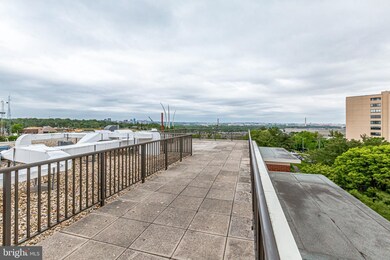
The Horizon House 1300 Army Navy Dr Unit 517 Arlington, VA 22202
Estimated Value: $437,000 - $472,274
Highlights
- Open Floorplan
- Traditional Architecture
- Main Floor Bedroom
- Gunston Middle School Rated A-
- Engineered Wood Flooring
- 5-minute walk to Prospect Hill Park
About This Home
As of October 2022With incredible amenities and an unbeatable location, you wont want to miss out on this listing. Walking into this spacious unit, the large open living room is brightly lit by the floor to ceiling sliding glass doors walking out into the expansive balcony with tree-lined views. Featuring an open floor plan, this home offers a spacious dining area leading into the white kitchen with ample cabinet space. The primary bedroom is complete with a recently renovated ensuite bathroom, and a walk-in closet with additional closet space. The secondary full bath was also recently renovated and both bedrooms allow access to the incredible balcony. With recently updated flooring throughout, move-in and make this space yours! Residents at Horizon House can indulge in amenities such as reserved parking, a swimming pool, tennis court, picnic/grilling area, sun deck, and community room. Laundry is located on the floor, plus one pet under 32 lbs is allowed. Utilities are included in the monthly HOA fee. In an outstanding location, enjoy easy access to Washington, DC and surrounding areas. Spend the day shopping at the Fashion center in Pentagon City, shops in Pentagon Row, or grab a bite in Crystal City. Within walking distance to two metros, quick access to I-395, and the Ronald Reagan Airport, transportation has never been easier. If you're looking for easy living, 1300 Army Navy Dr #517 is the home for you!
Property Details
Home Type
- Condominium
Est. Annual Taxes
- $5,031
Year Built
- Built in 1965
HOA Fees
- $956 Monthly HOA Fees
Home Design
- Traditional Architecture
- Brick Exterior Construction
Interior Spaces
- 1,280 Sq Ft Home
- Property has 1 Level
- Open Floorplan
- Family Room Off Kitchen
- Dining Area
- Engineered Wood Flooring
- Garden Views
Bedrooms and Bathrooms
- 2 Main Level Bedrooms
- Walk-In Closet
- 2 Full Bathrooms
Parking
- 1 Parking Space
- 1 Attached Carport Space
- Parking Lot
Accessible Home Design
- Accessible Elevator Installed
- No Interior Steps
Schools
- Hoffman-Boston Elementary School
- Gunston Middle School
- Wakefield High School
Utilities
- Central Air
- Heating Available
- Natural Gas Water Heater
Additional Features
- Outdoor Grill
- Property is in very good condition
Listing and Financial Details
- Assessor Parcel Number 35-006-429
Community Details
Overview
- Association fees include common area maintenance, exterior building maintenance, pool(s)
- High-Rise Condominium
- Horizon Comsource Management Condos
- Horizon House Subdivision
Recreation
Pet Policy
- Pets allowed on a case-by-case basis
Additional Features
- Front Desk in Lobby
- Elevator
Ownership History
Purchase Details
Home Financials for this Owner
Home Financials are based on the most recent Mortgage that was taken out on this home.Similar Homes in Arlington, VA
Home Values in the Area
Average Home Value in this Area
Purchase History
| Date | Buyer | Sale Price | Title Company |
|---|---|---|---|
| Morris Susan M | $375,000 | First American Title |
Property History
| Date | Event | Price | Change | Sq Ft Price |
|---|---|---|---|---|
| 10/31/2022 10/31/22 | Sold | $375,000 | -6.2% | $293 / Sq Ft |
| 09/30/2022 09/30/22 | Price Changed | $399,999 | -11.1% | $312 / Sq Ft |
| 08/30/2022 08/30/22 | Price Changed | $450,000 | -8.2% | $352 / Sq Ft |
| 08/19/2022 08/19/22 | For Sale | $490,000 | -- | $383 / Sq Ft |
Tax History Compared to Growth
Tax History
| Year | Tax Paid | Tax Assessment Tax Assessment Total Assessment is a certain percentage of the fair market value that is determined by local assessors to be the total taxable value of land and additions on the property. | Land | Improvement |
|---|---|---|---|---|
| 2024 | $4,853 | $469,800 | $111,400 | $358,400 |
| 2023 | $4,839 | $469,800 | $111,400 | $358,400 |
| 2022 | $5,032 | $488,500 | $51,200 | $437,300 |
| 2021 | $5,266 | $511,300 | $51,200 | $460,100 |
| 2020 | $4,634 | $451,700 | $51,200 | $400,500 |
| 2019 | $4,441 | $432,800 | $51,200 | $381,600 |
| 2018 | $4,317 | $429,100 | $51,200 | $377,900 |
| 2017 | $4,317 | $429,100 | $51,200 | $377,900 |
| 2016 | $4,110 | $414,700 | $51,200 | $363,500 |
| 2015 | $4,130 | $414,700 | $51,200 | $363,500 |
| 2014 | $3,546 | $356,000 | $51,200 | $304,800 |
Agents Affiliated with this Home
-
Geva Lester

Seller's Agent in 2022
Geva Lester
Varity Homes
(703) 283-4938
136 Total Sales
-
Jane Morrison

Seller Co-Listing Agent in 2022
Jane Morrison
Varity Homes
(703) 405-9959
152 Total Sales
-
Mansour Abu-Rahmeh

Buyer's Agent in 2022
Mansour Abu-Rahmeh
TTR Sotheby's International Realty
(202) 423-8332
250 Total Sales
About The Horizon House
Map
Source: Bright MLS
MLS Number: VAAR2018948
APN: 35-006-429
- 1300 Army Navy Dr Unit 709
- 1300 Army Navy Dr Unit 512
- 1300 Army Navy Dr Unit 321
- 1200 S Arlington Ridge Rd Unit 403
- 1200 S Arlington Ridge Rd Unit 618
- 1200 S Arlington Ridge Rd Unit 404
- 1200 S Arlington Ridge Rd Unit 407
- 1301 S Arlington Ridge Rd Unit 208
- 1101 S Arlington Ridge Rd Unit 415
- 1300 S Arlington Ridge Rd Unit 303
- 1515 S Arlington Ridge Rd Unit 402
- 1549 11th St S
- 1611 13th St S
- 1610 12th St S
- 1702 S Arlington Ridge Rd
- 1628 10th St S
- 1221 S Rolfe St
- 1715 S Kent St
- 1790 S Lynn St
- 1830 Columbia Pike Unit 207
- 1300 Army Navy Dr Unit PH #3
- 1300 Army Navy Dr Unit PENTHOUSE #3
- 1300 Army Navy Dr Unit 311
- 1300 Army Navy Dr Unit 303
- 1300 Army Navy Dr Unit 1011
- 1300 Army Navy Dr Unit 714
- 1300 Army Navy Dr Unit 703
- 1300 Army Navy Dr Unit 201
- 1300 Army Navy Dr Unit 520
- 1300 Army Navy Dr Unit 923
- 1300 Army Navy Dr Unit 502
- 1300 Army Navy Dr Unit 901
- 1300 Army Navy Dr Unit 1028
- 1300 Army Navy Dr Unit 330
- 1300 Army Navy Dr Unit 618
- 1300 Army Navy Dr Unit 824
- 1300 Army Navy Dr Unit 818
- 1300 Army Navy Dr Unit 503
- 1300 Army Navy Dr Unit 905
- 1300 Army Navy Dr Unit 902
