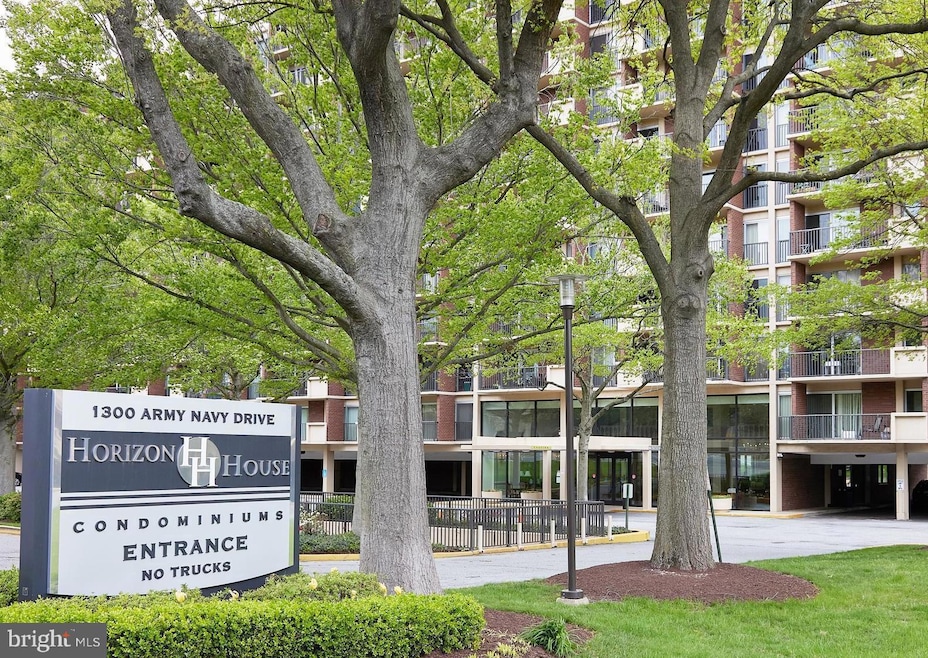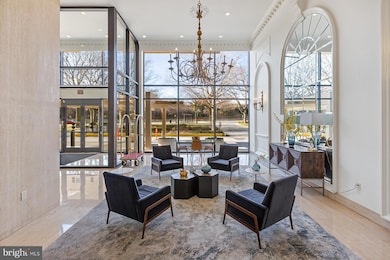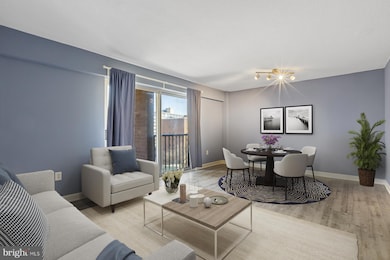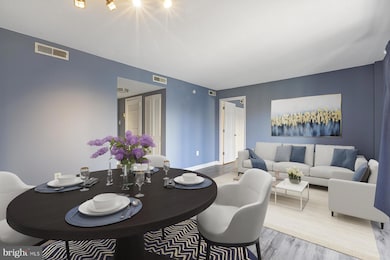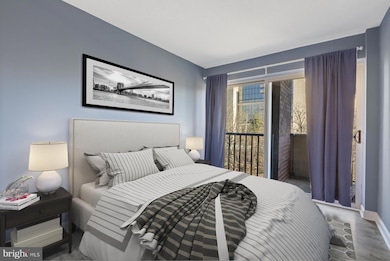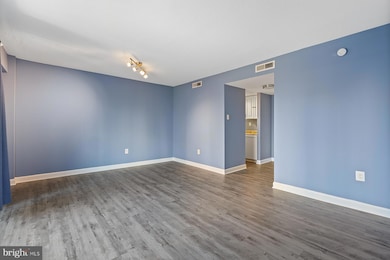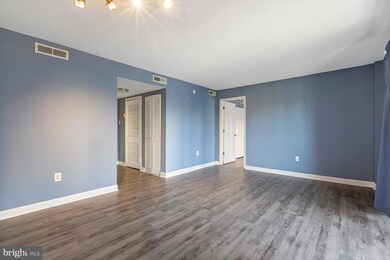The Horizon House 1300 Army Navy Dr Unit 612 Arlington, VA 22202
Highlights
- Private Pool
- View of Trees or Woods
- Contemporary Architecture
- Gunston Middle School Rated A-
- Open Floorplan
- 5-minute walk to Prospect Hill Park
About This Home
Come see this beautiful condo! Featuring 1 bed, 1 bath, updated kitchen, updated bathroom and walk-in closet with ample storage. Natural light fills the Livingroom thanks to the floor-to-ceiling double-pane sliding glass doors leading out onto a private balcony with access to both the living room and bedroom. Enjoy your morning coffee or evening drink with beautiful sunsets and panoramic views. The bedroom has two spacious closets and an on-suite upgraded bathroom. 1 covered parking space conveys. Residents at Horizon House enjoy 24-hour Front Desk Concierge, Control Access Entry, Community Room, Sun Deck, Swimming Pool, Tennis Court, and Picnic Area. Washer/dryers same floor. Private balconies, almost seven acres landscaped grounds, and a rooftop deck provide for incredible scenic views of DC & VA. Pets allowed (dogs, cats, fish, caged birds), two pets per unit, no size limit. Two laundry rooms per floor. Additional storage units on site. A fabulous location with an easy commute to Washington, DC and surrounding areas! Literally minutes to restaurants, grocery stores, shopping, Pentagon Row (ice skating / summer concerts), the Fashion Center at Pentagon City, Crystal City (the Underground / Restaurant Row). Pentagon City Metro Station within 1/2 mile, quick access to I-395, Ronald Reagan Airport 2 miles and a stone's throw to the new Amazon Headquarters. The condo fee includes all utilities so you only need to pay for your cable and Wi-Fi! Life couldn't get easier than this!
Condo Details
Home Type
- Condominium
Est. Annual Taxes
- $2,172
Year Built
- Built in 1965 | Remodeled in 2018
Lot Details
- East Facing Home
- Extensive Hardscape
- Property is in excellent condition
Parking
Home Design
- Contemporary Architecture
- Brick Exterior Construction
Interior Spaces
- 548 Sq Ft Home
- Property has 1 Level
- Open Floorplan
- Window Treatments
- Sliding Doors
- Insulated Doors
- Entrance Foyer
- Living Room
- Views of Woods
Kitchen
- Gas Oven or Range
- Microwave
- Dishwasher
- Disposal
Flooring
- Engineered Wood
- Luxury Vinyl Tile
Bedrooms and Bathrooms
- 1 Main Level Bedroom
- En-Suite Primary Bedroom
- En-Suite Bathroom
- 1 Full Bathroom
- Bathtub with Shower
Accessible Home Design
- Accessible Elevator Installed
Outdoor Features
- Private Pool
- Exterior Lighting
Schools
- Oakridge Elementary School
Utilities
- 90% Forced Air Heating and Cooling System
- Electric Water Heater
- Cable TV Available
Listing and Financial Details
- Residential Lease
- Security Deposit $1,825
- Tenant pays for cable TV, minor interior maintenance
- The owner pays for association fees
- Rent includes parking
- No Smoking Allowed
- 12-Month Min and 24-Month Max Lease Term
- Available 6/1/25
- $40 Application Fee
- Assessor Parcel Number 35-006-454
Community Details
Overview
- Property has a Home Owners Association
- Association fees include air conditioning, electricity, exterior building maintenance, gas, heat, lawn care front, lawn care rear, lawn care side, lawn maintenance, management, insurance, pool(s), recreation facility, reserve funds, road maintenance, sewer, snow removal, trash, water
- High-Rise Condominium
- Horizon House Community
- Horizon House Subdivision
Amenities
- Picnic Area
- Party Room
- Laundry Facilities
- Convenience Store
- Elevator
Recreation
Pet Policy
- Pets allowed on a case-by-case basis
- Pet Deposit $500
Security
- Front Desk in Lobby
Map
About The Horizon House
Source: Bright MLS
MLS Number: VAAR2057016
APN: 35-006-454
- 1300 Army Navy Dr Unit 1010
- 1300 Army Navy Dr Unit 124
- 1300 Army Navy Dr Unit 415
- 1300 Army Navy Dr Unit 512
- 1300 Army Navy Dr Unit 321
- 1200 S Arlington Ridge Rd Unit 205
- 1200 S Arlington Ridge Rd Unit 314
- 1200 S Arlington Ridge Rd Unit 403
- 1200 S Arlington Ridge Rd Unit 618
- 1200 S Arlington Ridge Rd Unit 404
- 1301 S Arlington Ridge Rd Unit 208
- 1101 S Arlington Ridge Rd Unit 216
- 1101 S Arlington Ridge Rd Unit 1107
- 1101 S Arlington Ridge Rd Unit 415
- 1300 S Arlington Ridge Rd Unit 303
- 1515 S Arlington Ridge Rd Unit 402
- 1549 11th St S
- 1611 13th St S
- 1610 12th St S
- 1702 S Arlington Ridge Rd
