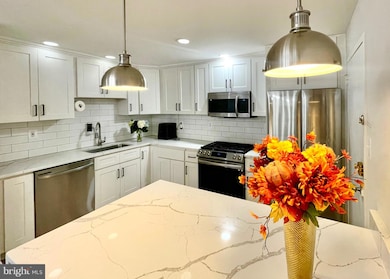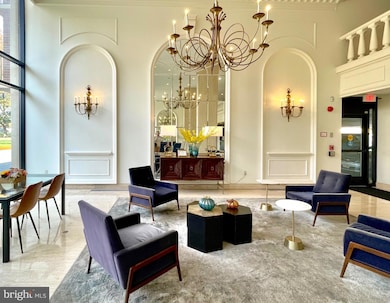The Horizon House 1300 Army Navy Dr Unit 726 Floor 7 Arlington, VA 22202
Highlights
- Concierge
- 24-Hour Security
- City View
- Gunston Middle School Rated A-
- Gourmet Kitchen
- 5-minute walk to Prospect Hill Park
About This Home
Experience elegant city living in this beautifully renovated 1BR/1BA condo in the heart of Pentagon City. Completely updated in 2023, this spacious 900 sq ft residence combines modern design, natural light, and timeless comfort.
The brand-new white kitchen with quartz countertops, stainless-steel appliances, and sleek cabinetry opens to a bright living area with LVP flooring and drop-ceiling lighting. Soundproof floor-to-ceiling windows reveal a private oversized balcony with breathtaking views — perfect for morning coffee or evening sunsets.
The oversized bedroom features a custom Elfa closet system, while the modern bath includes porcelain tile and energy-efficient fixtures. All utilities are included (except internet). Laundry rooms with 4 washers and 4 dryers on each floor. Street parking or reserved HOA space available for $75/month. Move-in fee $500.
Horizon House offers resort-style amenities: 24-hour front desk, pool, tennis courts, rooftop deck with skyline views, BBQ area, and unbeatable access to Metro, Amazon HQ2, and Reagan Airport. Bus stop and electric bike rack conveniently located right in front of the building. This rare gem never stays available for long — schedule your showing before it’s gone!
Listing Agent
(202) 569-7530 oxana.belskaya@cbmove.com Pearson Smith Realty LLC License #0225244086 Listed on: 11/05/2025

Condo Details
Home Type
- Condominium
Est. Annual Taxes
- $3,173
Year Built
- Built in 1965 | Remodeled in 2023
HOA Fees
- $968 Monthly HOA Fees
Parking
- On-Street Parking
- Parking Lot
Home Design
- Contemporary Architecture
- Entry on the 7th floor
- Brick Exterior Construction
Interior Spaces
- 900 Sq Ft Home
- Property has 1 Level
- Open Floorplan
- Combination Dining and Living Room
Kitchen
- Gourmet Kitchen
- Breakfast Area or Nook
- Kitchen Island
Bedrooms and Bathrooms
- 1 Main Level Bedroom
- 1 Full Bathroom
- Soaking Tub
Utilities
- Forced Air Heating and Cooling System
- Back Up Electric Heat Pump System
- Electric Water Heater
Additional Features
- Property is in excellent condition
- Suburban Location
Listing and Financial Details
- Residential Lease
- Security Deposit $2,700
- $500 Move-In Fee
- Tenant pays for internet, insurance
- The owner pays for all utilities, management, real estate taxes
- Rent includes common area maintenance, electricity, gas, grounds maintenance, heat, recreation facility, snow removal, trash removal, water
- No Smoking Allowed
- 12-Month Min and 24-Month Max Lease Term
- Available 12/17/25
- $50 Application Fee
- $50 Repair Deductible
- Assessor Parcel Number 35-006-498
Community Details
Overview
- $250 Elevator Use Fee
- Association fees include electricity, gas, lawn care front, lawn maintenance, management, pool(s), reserve funds, road maintenance, snow removal, trash, water
- High-Rise Condominium
- Horizon House Condos
- Horizon House Community
- Pentagon City Subdivision
Amenities
- Concierge
- Common Area
- Laundry Facilities
- Elevator
Recreation
Pet Policy
- Pet Deposit $500
- Dogs Allowed
Security
- 24-Hour Security
- Front Desk in Lobby
Map
About The Horizon House
Source: Bright MLS
MLS Number: VAAR2065746
APN: 35-006-498
- 1300 Army Navy Dr Unit 118
- 1300 Army Navy Dr Unit 514
- 1300 Army Navy Dr Unit 124
- 1300 Army Navy Dr Unit 227
- 1300 Army Navy Dr Unit 803
- 1300 Army Navy Dr Unit 722
- 1200 S Arlington Ridge Rd Unit 509
- 1101 S Arlington Ridge Rd Unit 704
- 1101 S Arlington Ridge Rd Unit 313
- 1515 S Arlington Ridge Rd Unit 603
- 1611 13th St S
- 1610 12th St S
- 1701 S Arlington Ridge Rd
- 1330 S Quinn St
- 1334 S Quinn St
- 1753 Army Navy Dr
- 1830 Columbia Pike Unit 207
- 1830 Columbia Pike Unit G3
- 1830 Columbia Pike Unit 115
- 907 S Rolfe St Unit 1
- 1300 Army Navy Dr Unit 514
- 1300 Army Navy Dr Unit 321
- 1300 Army Navy Dr Unit 223
- 1300 Army Navy Dr Unit 625
- 1300 Army Navy Dr Unit 118
- 1300 Army Navy Dr Unit 529
- 1200 S Arlington Ridge Rd Unit 612
- 1200 S Arlington Ridge Rd Unit 411
- 1200 S Arlington Ridge Rd Unit 717
- 1301 S Arlington Ridge Rd Unit 209
- 1101 S Arlington Ridge Rd Unit 1107
- 1101 S Arlington Ridge Rd Unit 214
- 1101 S Arlington Ridge Rd Unit 704
- 1101 S Arlington Ridge Rd Unit 509
- 1101 S Arlington Ridge Rd Unit 216
- 1300 Army Navy Dr Unit 225
- 1515 S Arlington Ridge Rd Unit 603
- 1512 S Arlington Ridge Rd
- 1512 S Arlington Ridge Rd
- 1400 S Joyce St






