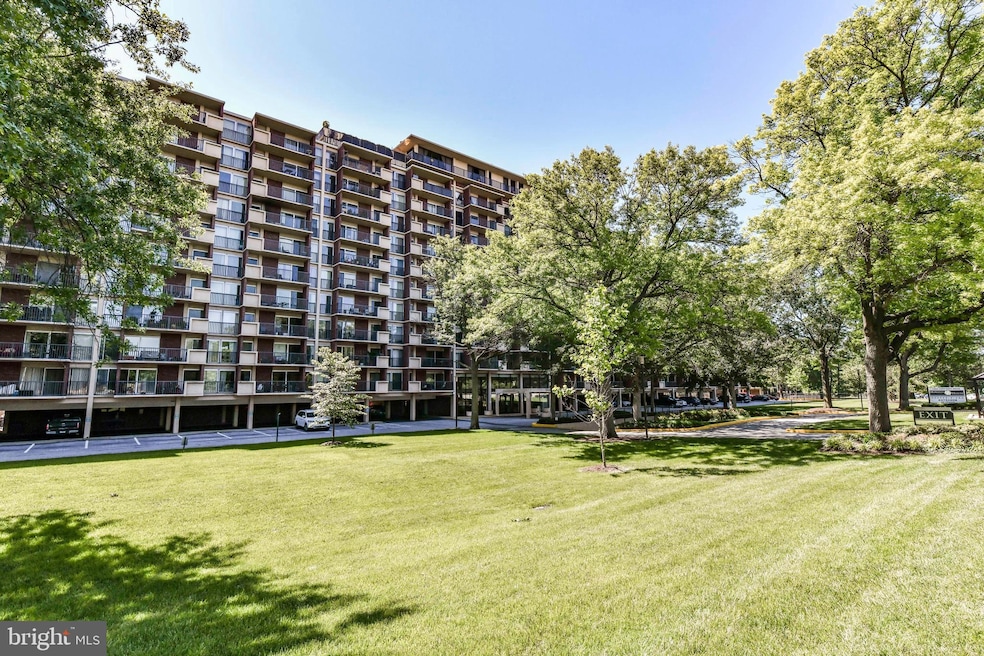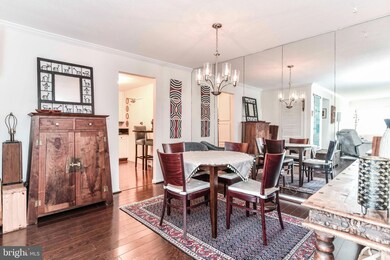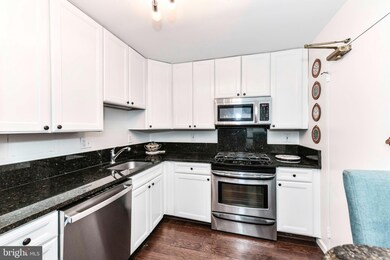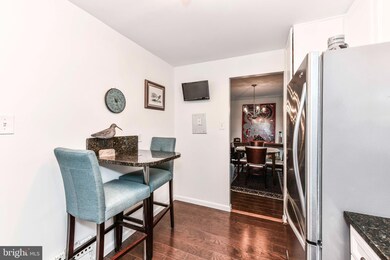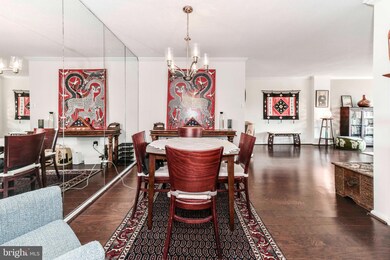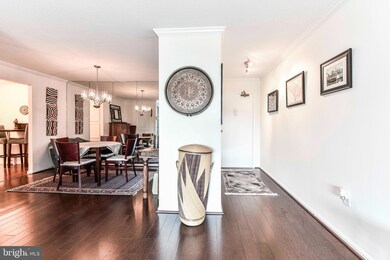The Horizon House 1300 Army Navy Dr Unit 817 Arlington, VA 22202
Highlights
- Concierge
- 24-Hour Security
- Eat-In Gourmet Kitchen
- Gunston Middle School Rated A-
- Private Pool
- 5-minute walk to Prospect Hill Park
About This Home
Bright, spacious, and beautifully updated—this 2-bedroom, 2-bath condo offers the perfect blend of comfort and convenience.* Located on the quiet 8th floor, this home features two private balconies, modern chic finishes, hardwood floors, generous walk-in closets, and an updated kitchen and bathrooms with clean, neutral tones throughout.* With plenty of space to relax or entertain, this home truly feels like a retreat above the city.*Set in a well-established community on nearly 7 acres of green space, enjoy access to a large outdoor pool, tennis court, rooftop deck with views of the fireworks, picnic area with gas grills, bike storage, 24/7 concierge, and more.* Just minutes to Pentagon and Pentagon City Metros, and close to shopping, dining, Mt. Vernon Trail, Reagan National Airport, and Amazon HQ2—everything is at your fingertips.*All utilities are included in the condo fee—gas, electricity, water, trash, parking, heating, and cooling—for truly effortless living.* Unit is located on the desirable 17th tier with quick access to the central elevator and assigned parking.* Peaceful treetop views offer a sense of privacy above the bustle of Arlington life.* Metro Bus stop at the entrance, plus two laundry rooms on every floor for added convenience.*Enjoy the vibrant neighborhood with nearby attractions such as the Fashion Centre at Pentagon City, featuring over 160 retailers and restaurants, and Pentagon Row, offering a variety of dining options and seasonal outdoor events.*
Condo Details
Home Type
- Condominium
Est. Annual Taxes
- $5,054
Year Built
- Built in 1965
Lot Details
- Property borders a national or state park
- Backs To Open Common Area
- West Facing Home
- Extensive Hardscape
Parking
- Assigned parking located at #92
- Lighted Parking
- Side Facing Garage
- Garage Door Opener
- Parking Space Conveys
- Secure Parking
Property Views
- Scenic Vista
- Woods
Home Design
- Contemporary Architecture
- Brick Exterior Construction
Interior Spaces
- 1,279 Sq Ft Home
- Property has 1 Level
- Open Floorplan
- Double Pane Windows
- Insulated Windows
- Window Treatments
- Window Screens
- Family Room Off Kitchen
- Combination Dining and Living Room
Kitchen
- Eat-In Gourmet Kitchen
- Breakfast Area or Nook
- Oven
- Indoor Grill
- Cooktop
- Microwave
- Ice Maker
- Dishwasher
- Stainless Steel Appliances
- Upgraded Countertops
- Disposal
Flooring
- Wood
- Carpet
Bedrooms and Bathrooms
- 2 Main Level Bedrooms
- En-Suite Primary Bedroom
- En-Suite Bathroom
- Walk-In Closet
- 2 Full Bathrooms
- Bathtub with Shower
Accessible Home Design
- Accessible Elevator Installed
- Level Entry For Accessibility
Eco-Friendly Details
- Energy-Efficient Windows
Outdoor Features
- Private Pool
- Outdoor Grill
- Playground
Schools
- Oakridge Elementary School
- Gunston Middle School
- Wakefield High School
Utilities
- Central Heating and Cooling System
- Summer or Winter Changeover Switch For Heating
- Natural Gas Water Heater
Listing and Financial Details
- Residential Lease
- Security Deposit $3,500
- $300 Move-In Fee
- Tenant pays for light bulbs/filters/fuses/alarm care, insurance, internet
- Rent includes trash removal, water, sewer, gas, electricity
- No Smoking Allowed
- 12-Month Min and 36-Month Max Lease Term
- Available 8/1/25
- $67 Application Fee
- Assessor Parcel Number 35-006-519
Community Details
Overview
- Property has a Home Owners Association
- Association fees include air conditioning, common area maintenance, electricity, exterior building maintenance, gas, heat, management, insurance, pool(s), reserve funds, sewer, snow removal, trash, water
- $65 Other Monthly Fees
- High-Rise Condominium
- Horizon House Subdivision
- Property Manager
Amenities
- Concierge
- Picnic Area
- Beauty Salon
- Party Room
- Laundry Facilities
- 2 Elevators
- Convenience Store
Recreation
Pet Policy
- Limit on the number of pets
- Pet Size Limit
- $50 Monthly Pet Rent
Security
- 24-Hour Security
- Front Desk in Lobby
Map
About The Horizon House
Source: Bright MLS
MLS Number: VAAR2058776
APN: 35-006-519
- 1300 Army Navy Dr Unit 803
- 1300 Army Navy Dr Unit 1010
- 1300 Army Navy Dr Unit 124
- 1300 Army Navy Dr Unit 415
- 1300 Army Navy Dr Unit 512
- 1300 Army Navy Dr Unit 321
- 1200 S Arlington Ridge Rd Unit 509
- 1200 S Arlington Ridge Rd Unit 205
- 1200 S Arlington Ridge Rd Unit 314
- 1200 S Arlington Ridge Rd Unit 403
- 1200 S Arlington Ridge Rd Unit 618
- 1200 S Arlington Ridge Rd Unit 404
- 1301 S Arlington Ridge Rd Unit 208
- 1101 S Arlington Ridge Rd Unit 216
- 1101 S Arlington Ridge Rd Unit 1107
- 1101 S Arlington Ridge Rd Unit 415
- 1300 S Arlington Ridge Rd Unit 303
- 1515 S Arlington Ridge Rd Unit 402
- 1549 11th St S
- 1611 13th St S
