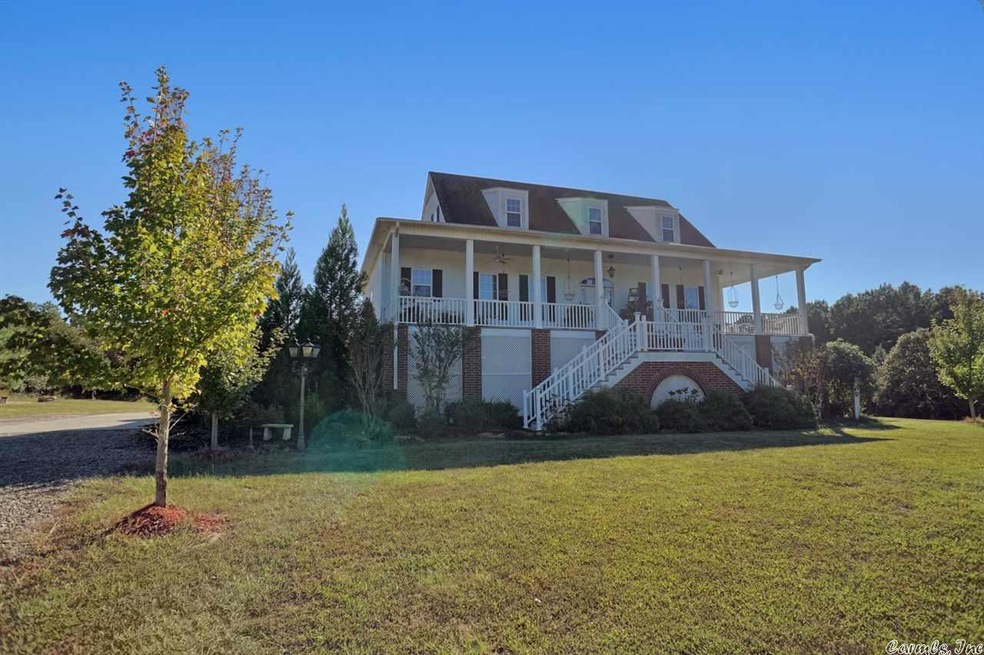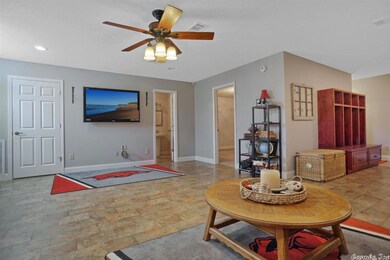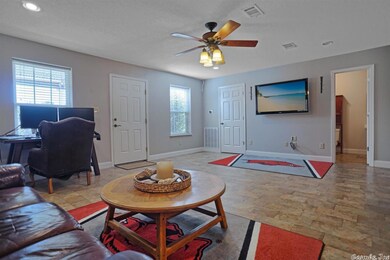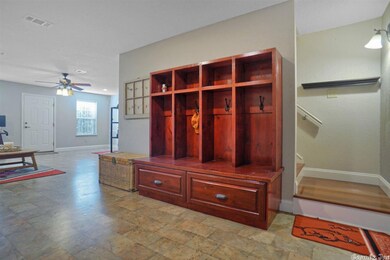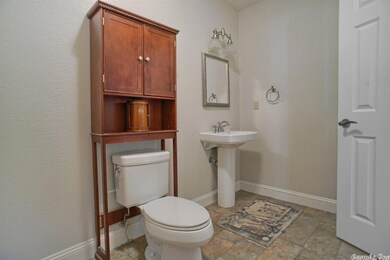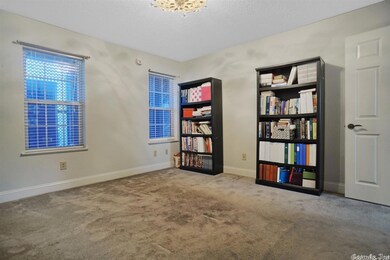
Highlights
- Deck
- Wood Flooring
- Bonus Room
- Traditional Architecture
- Main Floor Primary Bedroom
- Great Room
About This Home
As of June 2025Large Stately Southern Delta style home on 4 acres close to the golf course and Russellville Country Club, beautiful kitchen w/ top end appliances, custom cabinets, warming draw and corian counter tops . The master bath has a 6' whirpool and a walkin shower with 2 invigorating heads. 2 full and 2 half baths, a media room, formal dining and a wrap around porch complete this home. This is a must see.
Home Details
Home Type
- Single Family
Est. Annual Taxes
- $2,301
Year Built
- Built in 2005
Lot Details
- 4.31 Acre Lot
- Level Lot
Parking
- 2 Car Garage
Home Design
- Traditional Architecture
- Brick Exterior Construction
- Slab Foundation
- Architectural Shingle Roof
- Metal Siding
Interior Spaces
- 3,200 Sq Ft Home
- 3-Story Property
- Built-in Bookshelves
- Ceiling Fan
- Gas Log Fireplace
- Insulated Windows
- Great Room
- Formal Dining Room
- Home Office
- Bonus Room
- Finished Basement
- Basement Fills Entire Space Under The House
Kitchen
- Eat-In Kitchen
- Breakfast Bar
- Electric Range
- Dishwasher
- Disposal
Flooring
- Wood
- Carpet
- Tile
Bedrooms and Bathrooms
- 4 Bedrooms
- Primary Bedroom on Main
- Walk-In Closet
- Walk-in Shower
Laundry
- Laundry Room
- Washer Hookup
Outdoor Features
- Deck
Schools
- Dover Elementary And Middle School
- Dover High School
Utilities
- Central Heating and Cooling System
- Heat Pump System
- Septic System
- Cable TV Available
Community Details
- Picnic Area
Listing and Financial Details
- Assessor Parcel Number 369-00025-000R
Ownership History
Purchase Details
Home Financials for this Owner
Home Financials are based on the most recent Mortgage that was taken out on this home.Purchase Details
Home Financials for this Owner
Home Financials are based on the most recent Mortgage that was taken out on this home.Purchase Details
Purchase Details
Home Financials for this Owner
Home Financials are based on the most recent Mortgage that was taken out on this home.Purchase Details
Home Financials for this Owner
Home Financials are based on the most recent Mortgage that was taken out on this home.Purchase Details
Home Financials for this Owner
Home Financials are based on the most recent Mortgage that was taken out on this home.Similar Homes in the area
Home Values in the Area
Average Home Value in this Area
Purchase History
| Date | Type | Sale Price | Title Company |
|---|---|---|---|
| Interfamily Deed Transfer | -- | None Available | |
| Interfamily Deed Transfer | -- | None Available | |
| Warranty Deed | $335,000 | Heritage Title & Closing | |
| Warranty Deed | $335,000 | Heritage Title & Closing | |
| Warranty Deed | $307,000 | Heritage Title & Closing Co | |
| Warranty Deed | $307,000 | Heritage Title & Closing Co | |
| Warranty Deed | $299,999 | -- | |
| Warranty Deed | $299,999 | -- | |
| Warranty Deed | $245,000 | -- | |
| Warranty Deed | -- | -- | |
| Warranty Deed | $245,000 | -- | |
| Warranty Deed | -- | -- | |
| Warranty Deed | -- | -- | |
| Warranty Deed | -- | -- |
Mortgage History
| Date | Status | Loan Amount | Loan Type |
|---|---|---|---|
| Open | $301,500 | New Conventional | |
| Previous Owner | $270,000 | Purchase Money Mortgage | |
| Previous Owner | $220,500 | No Value Available | |
| Previous Owner | $220,500 | No Value Available |
Property History
| Date | Event | Price | Change | Sq Ft Price |
|---|---|---|---|---|
| 06/12/2025 06/12/25 | Sold | $485,000 | -2.8% | $141 / Sq Ft |
| 05/10/2025 05/10/25 | Pending | -- | -- | -- |
| 04/21/2025 04/21/25 | For Sale | $499,000 | +66.3% | $145 / Sq Ft |
| 06/18/2018 06/18/18 | Sold | $300,000 | -5.5% | $94 / Sq Ft |
| 05/18/2018 05/18/18 | Pending | -- | -- | -- |
| 08/22/2017 08/22/17 | For Sale | $317,500 | -- | $99 / Sq Ft |
Tax History Compared to Growth
Tax History
| Year | Tax Paid | Tax Assessment Tax Assessment Total Assessment is a certain percentage of the fair market value that is determined by local assessors to be the total taxable value of land and additions on the property. | Land | Improvement |
|---|---|---|---|---|
| 2024 | $3,025 | $61,990 | $7,600 | $54,390 |
| 2023 | $2,895 | $59,330 | $7,600 | $51,730 |
| 2022 | $2,473 | $59,330 | $7,600 | $51,730 |
| 2021 | $2,442 | $59,330 | $7,600 | $51,730 |
| 2020 | $2,682 | $55,880 | $6,400 | $49,480 |
| 2019 | $2,308 | $55,880 | $6,400 | $49,480 |
| 2018 | $2,056 | $55,880 | $6,400 | $49,480 |
| 2017 | $2,339 | $55,880 | $6,400 | $49,480 |
| 2016 | $1,846 | $45,760 | $6,400 | $39,360 |
| 2015 | $1,952 | $43,580 | $4,310 | $39,270 |
| 2014 | $1,602 | $43,580 | $4,310 | $39,270 |
Agents Affiliated with this Home
-
L
Seller's Agent in 2025
Linda Bergin
Vylla Home
(479) 970-5109
4 Total Sales
-

Buyer's Agent in 2025
Derek Altman
Alethes Realty
(479) 280-9586
103 Total Sales
-
B
Seller's Agent in 2018
Brad Niemann
Alethes Realty
(479) 498-2100
162 Total Sales
-

Buyer's Agent in 2018
Ashton Smith
Arkansas Real Estate Collective
(479) 970-0754
51 Total Sales
Map
Source: Cooperative Arkansas REALTORS® MLS
MLS Number: 18006080
APN: 369-00025-000R
- 701 Country Club Rd
- 54 Club Road Village
- 1385 Country Club Rd
- 5935 N Arkansas Ave
- 288 Randall Cir
- 9 Timberline Ln
- Lot 19 Round Rock Rd
- 276 Bend Ln
- Lot 9 Rachel Circle Rachel Cir
- 125 Rachel Cir
- Lot 19 Rachel Circle Rachel Cir
- 3 Rachel Cir
- 1 Rachel Cir
- 210 Quail Ridge Rd
- 2 Rachel Cir
- 4 Rachel Cir
- 610 Walthall Rd
- 68 Larkspur Ct
- 85 Larkspur Ct
- 33 Violet Ln
