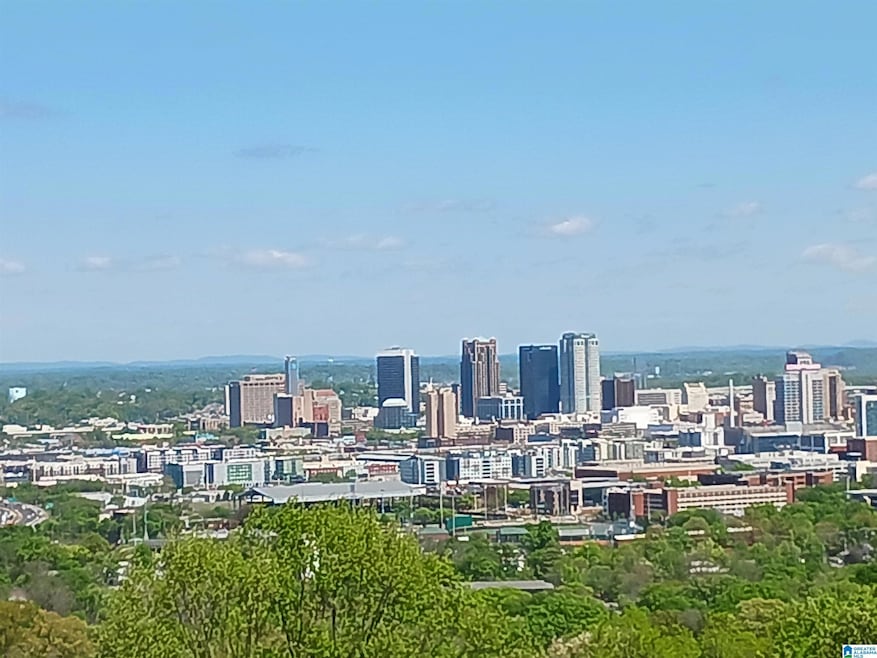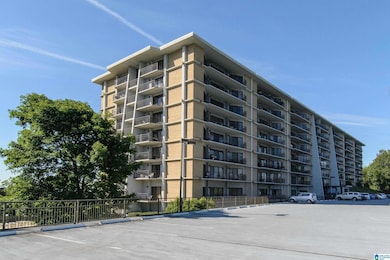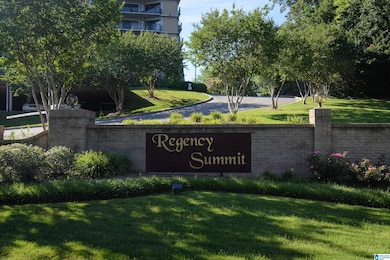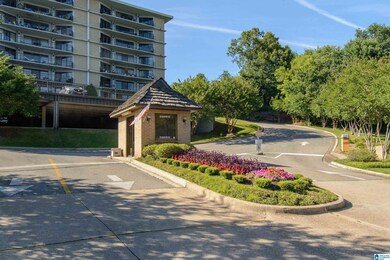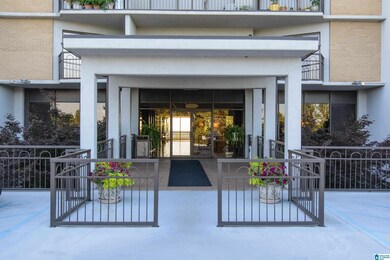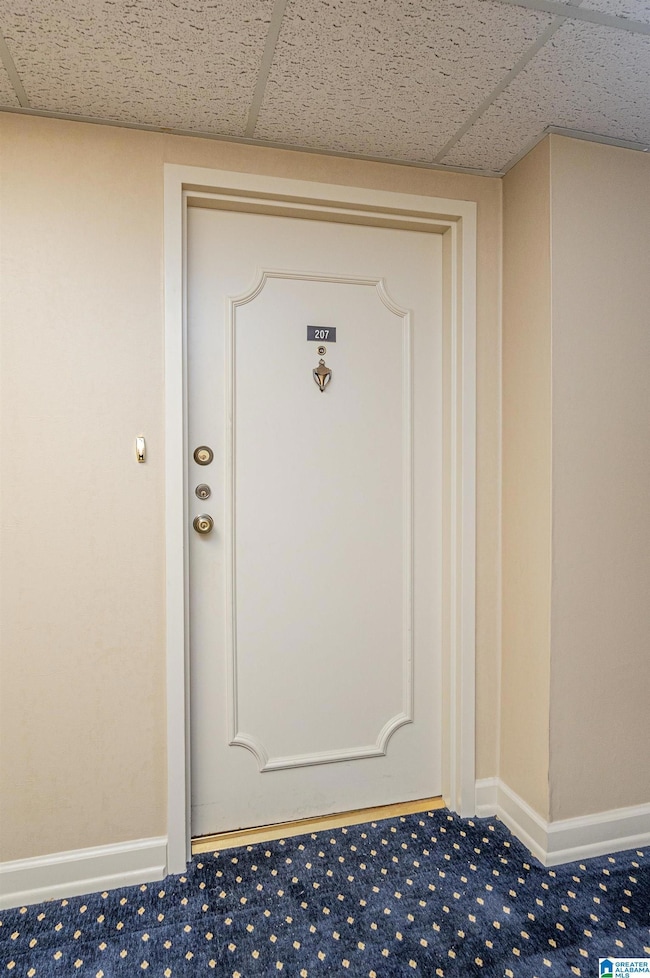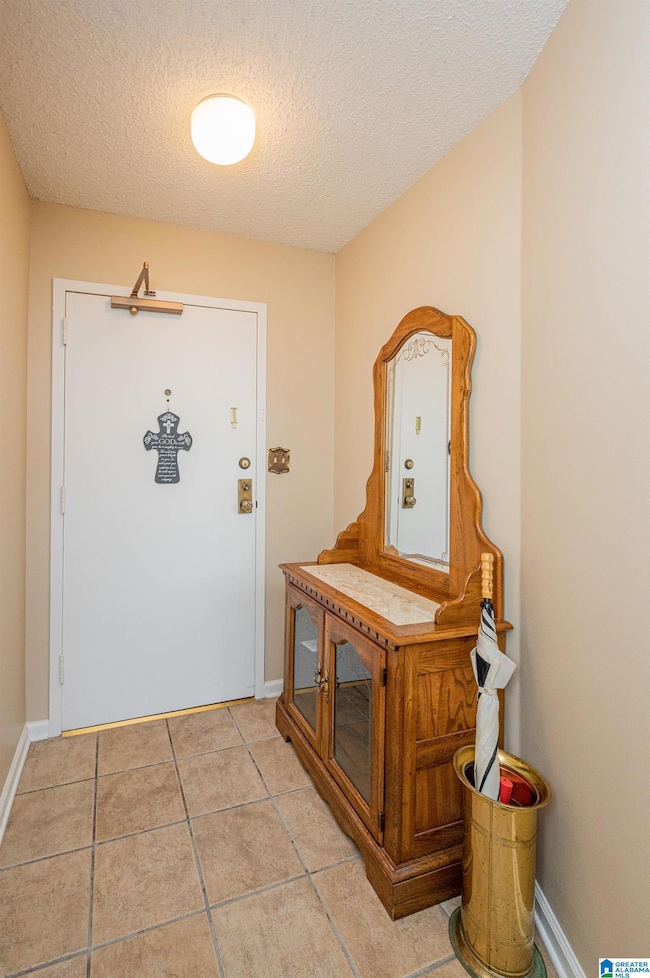
Regency Summit 1300 Beacon Pkwy E Unit 207 Birmingham, AL 35209
Highlights
- In Ground Pool
- Gated Community
- Clubhouse
- Two Primary Bedrooms
- City View
- Sauna
About This Home
As of July 2024Rare Find 3 bedrooms! City View! Split floor plan with 2 master bedrooms. Large rooms with City View. All bedrooms and living room have access to the covered city view balcony. Large custom designed built-in. Kitchen also has custom built-in. New HVAC 2021, new water heater 2022. Enjoy your privacy with gated entrance. Amenities include pool, fitness center, event center, spacious lobby, mailbox area, assigned garage space, 2 storage closets next to unit and larger storage on pool level. Pet allowed with restrictions.
Property Details
Home Type
- Condominium
Est. Annual Taxes
- $1,935
Year Built
- Built in 1981
HOA Fees
- $624 Monthly HOA Fees
Parking
- 1 Car Garage
- Basement Garage
- Garage on Main Level
- Parking Deck
- Front Facing Garage
- Uncovered Parking
- Off-Street Parking
- Assigned Parking
- Unassigned Parking
Home Design
- Pillar, Post or Pier Foundation
- Concrete Block And Stucco Construction
Interior Spaces
- 1,980 Sq Ft Home
- 1-Story Property
- Crown Molding
- Window Treatments
- Tile Flooring
Kitchen
- Stove
- Built-In Microwave
- Dishwasher
- Laminate Countertops
- Disposal
Bedrooms and Bathrooms
- 3 Bedrooms
- Double Master Bedroom
- Split Bedroom Floorplan
- Walk-In Closet
- 3 Full Bathrooms
- Bathtub and Shower Combination in Primary Bathroom
- Linen Closet In Bathroom
Laundry
- Laundry Room
- Laundry on main level
- Washer and Electric Dryer Hookup
Pool
- In Ground Pool
- Fence Around Pool
Outdoor Features
- Swimming Allowed
- Covered patio or porch
Schools
- Glen Iris Elementary School
- Arrington Middle School
- Carver High School
Utilities
- Two cooling system units
- Central Heating
- Electric Water Heater
Listing and Financial Details
- Visit Down Payment Resource Website
- Assessor Parcel Number 29-00-12-3-002-003.315
Community Details
Overview
- Association fees include cable TV, garbage collection, common grounds mntc, insurance-building, management fee, sewage service, utilities for comm areas, water, internet
- Onsite Management Association, Phone Number (209) 960-1223
Amenities
- Community Barbecue Grill
- Clubhouse
Recreation
Security
- Gated Community
Ownership History
Purchase Details
Home Financials for this Owner
Home Financials are based on the most recent Mortgage that was taken out on this home.Purchase Details
Similar Homes in Birmingham, AL
Home Values in the Area
Average Home Value in this Area
Purchase History
| Date | Type | Sale Price | Title Company |
|---|---|---|---|
| Warranty Deed | $273,000 | None Listed On Document | |
| Warranty Deed | -- | -- |
Mortgage History
| Date | Status | Loan Amount | Loan Type |
|---|---|---|---|
| Open | $277,777 | New Conventional |
Property History
| Date | Event | Price | Change | Sq Ft Price |
|---|---|---|---|---|
| 07/15/2024 07/15/24 | Sold | $273,000 | -5.9% | $138 / Sq Ft |
| 04/08/2024 04/08/24 | For Sale | $290,000 | -- | $146 / Sq Ft |
Tax History Compared to Growth
Tax History
| Year | Tax Paid | Tax Assessment Tax Assessment Total Assessment is a certain percentage of the fair market value that is determined by local assessors to be the total taxable value of land and additions on the property. | Land | Improvement |
|---|---|---|---|---|
| 2024 | $2,147 | $30,600 | -- | $30,600 |
| 2022 | $1,935 | $11,970 | $0 | $11,970 |
| 2021 | $1,739 | $11,970 | $0 | $11,970 |
| 2020 | $1,776 | $12,130 | $0 | $12,130 |
| 2019 | $1,606 | $25,320 | $0 | $0 |
| 2018 | $1,636 | $23,560 | $0 | $0 |
| 2017 | $1,171 | $17,140 | $0 | $0 |
| 2016 | $1,171 | $17,140 | $0 | $0 |
| 2015 | $1,171 | $17,140 | $0 | $0 |
| 2014 | $1,437 | $16,240 | $0 | $0 |
| 2013 | $1,437 | $18,740 | $0 | $0 |
Agents Affiliated with this Home
-
Carol Hyatt
C
Seller's Agent in 2024
Carol Hyatt
TMI Real Estate
(205) 908-2191
1 in this area
28 Total Sales
-
DK Walker

Buyer's Agent in 2024
DK Walker
Keller Williams Realty Vestavia
(205) 757-5757
2 in this area
9 Total Sales
About Regency Summit
Map
Source: Greater Alabama MLS
MLS Number: 21381813
APN: 29-00-12-3-002-003.315
- 1300 Beacon Pkwy E Unit 504
- 1300 Beacon Pkwy E Unit 308
- 1300 Beacon Pkwy E Unit 611
- 620 22nd Ave S
- 1119 Crest Ave
- 612 19th Terrace S
- 604 19th Terrace S
- 1801 11th Place S
- 1730 Cullom St S
- 1173 18th Ave S
- 658 Idlewild Cir
- 1569 Valley View Cir
- 1631 Cullom St S
- 410 Clermont Dr
- 300 21st Ave S
- 1161 16th Ave S
- 213 Edgeview Ave Unit 10A
- 1426 10th Place S
- 1428 11th Place S
- 1513 12th St S
