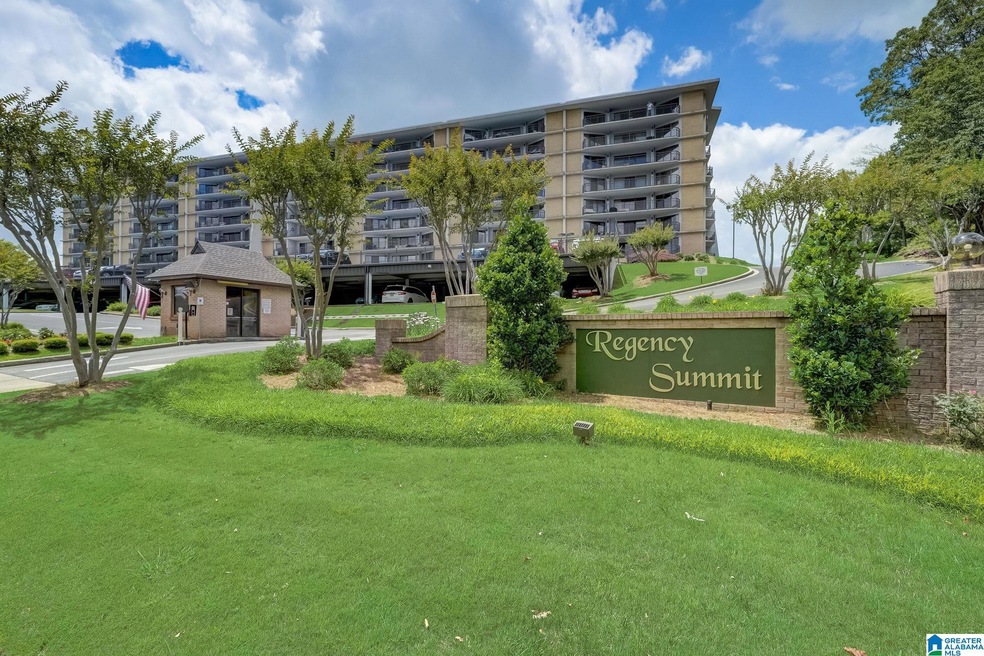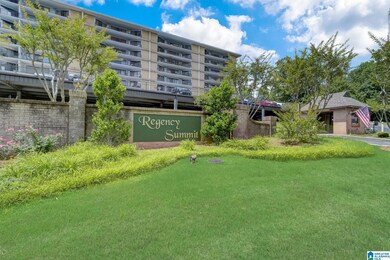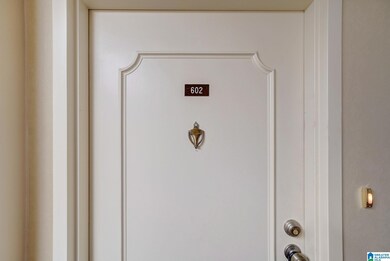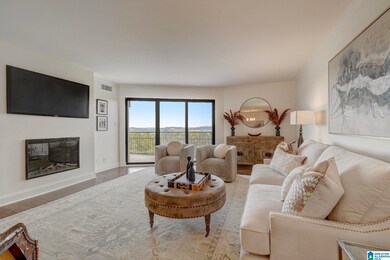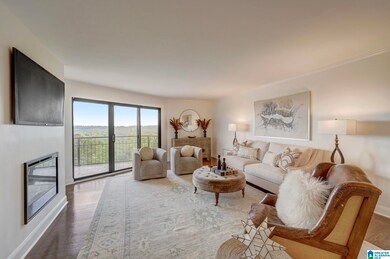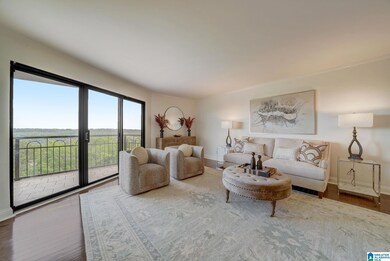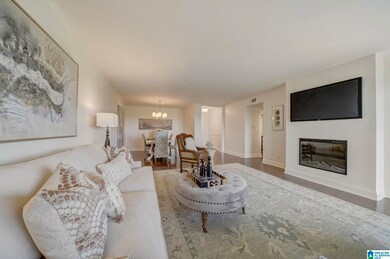
Regency Summit 1300 Beacon Pkwy E Unit 602 Birmingham, AL 35209
Highlights
- Gated with Attendant
- Mountain View
- Wood Flooring
- In Ground Pool
- Clubhouse
- Solid Surface Countertops
About This Home
As of August 2024Welcome to beautifully renovated 602 in the Regency Summit. This fantastic 6 th floor condo has amazing mountain views. Updates include hardwood flooring, sleek modern fireplace, quartz countertops, new appliances, new hot water heater, new electrical switches and outlets, new lighting, new cabinets, updated baths, walk in shower in master. Wake up to a view from the gorgeous master bedroom with a large bathroom and huge walk-in closet. Great amenities like onsite management, 24-hour security gate and fob access only doors, covered parking, plenty of guest parking, beautiful pool, exercise room, men's and women's dressing rooms with lockers, sauna, steam room, party room with a kitchen and bar area, and card/mahjong tables. This condo is near the Vulcan Trail, Downtown, Homewood, Vestavia, Mountain Brook, and UAB!!
Property Details
Home Type
- Condominium
Est. Annual Taxes
- $1,700
Year Built
- Built in 1981
Lot Details
- Few Trees
HOA Fees
- $495 Monthly HOA Fees
Home Design
- Slab Foundation
- Concrete Block And Stucco Construction
Interior Spaces
- 1,489 Sq Ft Home
- 1-Story Property
- Smooth Ceilings
- Window Treatments
- Dining Room
- Mountain Views
Kitchen
- Electric Oven
- Electric Cooktop
- Stove
- Built-In Microwave
- Dishwasher
- Stainless Steel Appliances
- Solid Surface Countertops
Flooring
- Wood
- Tile
Bedrooms and Bathrooms
- 2 Bedrooms
- Walk-In Closet
- 2 Full Bathrooms
- Split Vanities
- Bathtub and Shower Combination in Primary Bathroom
- Separate Shower
- Linen Closet In Bathroom
Laundry
- Laundry Room
- Laundry on main level
- Washer and Electric Dryer Hookup
Parking
- Attached Garage
- Basement Garage
- Garage on Main Level
- Parking Deck
- Off-Street Parking
Pool
- In Ground Pool
- Fence Around Pool
Outdoor Features
- Swimming Allowed
Schools
- Glen Iris Elementary School
- Arrington Middle School
- Carver High School
Utilities
- Central Heating and Cooling System
- Electric Water Heater
Listing and Financial Details
- Visit Down Payment Resource Website
- Assessor Parcel Number 29-00-12-3-002-003.362
Community Details
Overview
- Association fees include cable TV, garbage collection, common grounds mntc, insurance-building, management fee, pest control, recreation facility, reserve for improvements, sewage service, utilities for comm areas, water, internet
Recreation
Additional Features
- Clubhouse
- Gated with Attendant
Ownership History
Purchase Details
Home Financials for this Owner
Home Financials are based on the most recent Mortgage that was taken out on this home.Purchase Details
Home Financials for this Owner
Home Financials are based on the most recent Mortgage that was taken out on this home.Purchase Details
Similar Homes in Birmingham, AL
Home Values in the Area
Average Home Value in this Area
Purchase History
| Date | Type | Sale Price | Title Company |
|---|---|---|---|
| Warranty Deed | $311,000 | Hero Title | |
| Warranty Deed | $183,260 | Hero Title Company | |
| Survivorship Deed | $115,000 | -- |
Mortgage History
| Date | Status | Loan Amount | Loan Type |
|---|---|---|---|
| Open | $248,800 | New Conventional |
Property History
| Date | Event | Price | Change | Sq Ft Price |
|---|---|---|---|---|
| 08/07/2024 08/07/24 | Sold | $311,000 | +0.4% | $209 / Sq Ft |
| 06/11/2024 06/11/24 | For Sale | $309,900 | 0.0% | $208 / Sq Ft |
| 06/07/2024 06/07/24 | Price Changed | $309,900 | +69.1% | $208 / Sq Ft |
| 04/16/2024 04/16/24 | Sold | $183,260 | -12.0% | $121 / Sq Ft |
| 03/09/2024 03/09/24 | Pending | -- | -- | -- |
| 01/10/2024 01/10/24 | Price Changed | $208,250 | -15.0% | $137 / Sq Ft |
| 11/02/2023 11/02/23 | For Sale | $245,000 | -- | $161 / Sq Ft |
Tax History Compared to Growth
Tax History
| Year | Tax Paid | Tax Assessment Tax Assessment Total Assessment is a certain percentage of the fair market value that is determined by local assessors to be the total taxable value of land and additions on the property. | Land | Improvement |
|---|---|---|---|---|
| 2024 | -- | $51,720 | -- | $51,720 |
| 2022 | $0 | $9,270 | $0 | $9,270 |
| 2021 | $0 | $9,270 | $0 | $9,270 |
| 2020 | $0 | $9,430 | $0 | $9,430 |
| 2019 | $0 | $14,200 | $0 | $0 |
| 2018 | $0 | $13,480 | $0 | $0 |
| 2017 | $0 | $13,140 | $0 | $0 |
| 2016 | $0 | $13,140 | $0 | $0 |
| 2015 | -- | $13,140 | $0 | $0 |
| 2014 | -- | $14,800 | $0 | $0 |
| 2013 | -- | $14,440 | $0 | $0 |
Agents Affiliated with this Home
-
Donna Savage

Seller's Agent in 2024
Donna Savage
RealtySouth
(205) 540-2777
12 in this area
59 Total Sales
-
Hugh Morrow

Seller's Agent in 2024
Hugh Morrow
RE/MAX
(205) 506-4900
3 in this area
326 Total Sales
-
Fred Smith

Seller Co-Listing Agent in 2024
Fred Smith
RealtySouth
(205) 368-2280
53 in this area
463 Total Sales
-
Kevin Sargent

Buyer's Agent in 2024
Kevin Sargent
RealtySouth
(205) 577-2719
1 in this area
267 Total Sales
-
Christy McDonald

Buyer Co-Listing Agent in 2024
Christy McDonald
RealtySouth
(205) 586-6855
1 in this area
256 Total Sales
About Regency Summit
Map
Source: Greater Alabama MLS
MLS Number: 21388109
APN: 29-00-12-3-002-003.362
- 1300 Beacon Pkwy E Unit 504
- 1300 Beacon Pkwy E Unit 308
- 1300 Beacon Pkwy E Unit 611
- 620 22nd Ave S
- 1119 Crest Ave
- 612 19th Terrace S
- 604 19th Terrace S
- 1801 11th Place S
- 1730 Cullom St S
- 1173 18th Ave S
- 658 Idlewild Cir
- 1569 Valley View Cir
- 1631 Cullom St S
- 410 Clermont Dr
- 300 21st Ave S
- 1161 16th Ave S
- 213 Edgeview Ave Unit 10A
- 1426 10th Place S
- 1428 11th Place S
- 1513 12th St S
