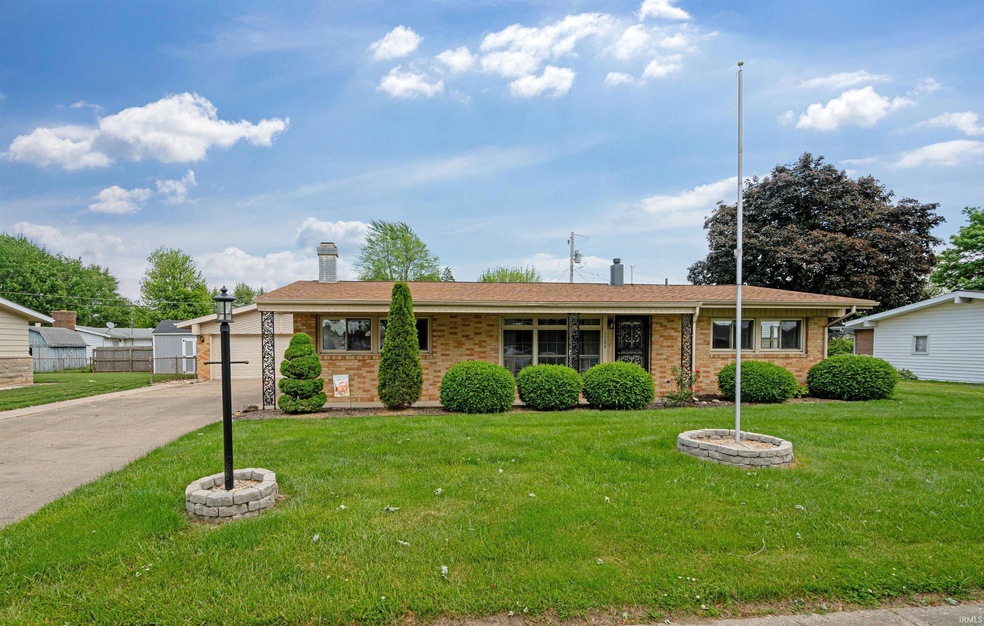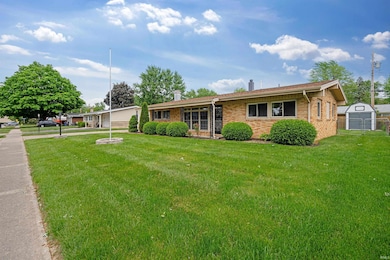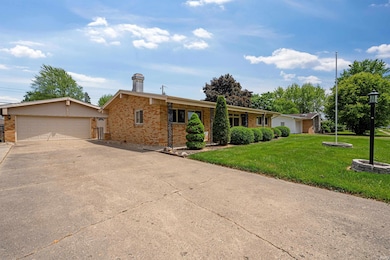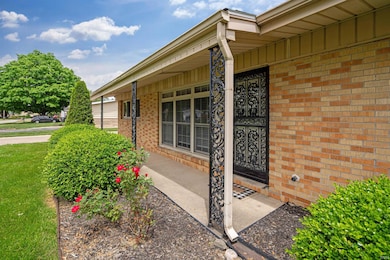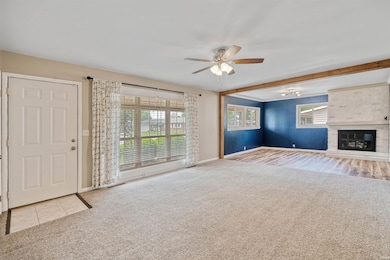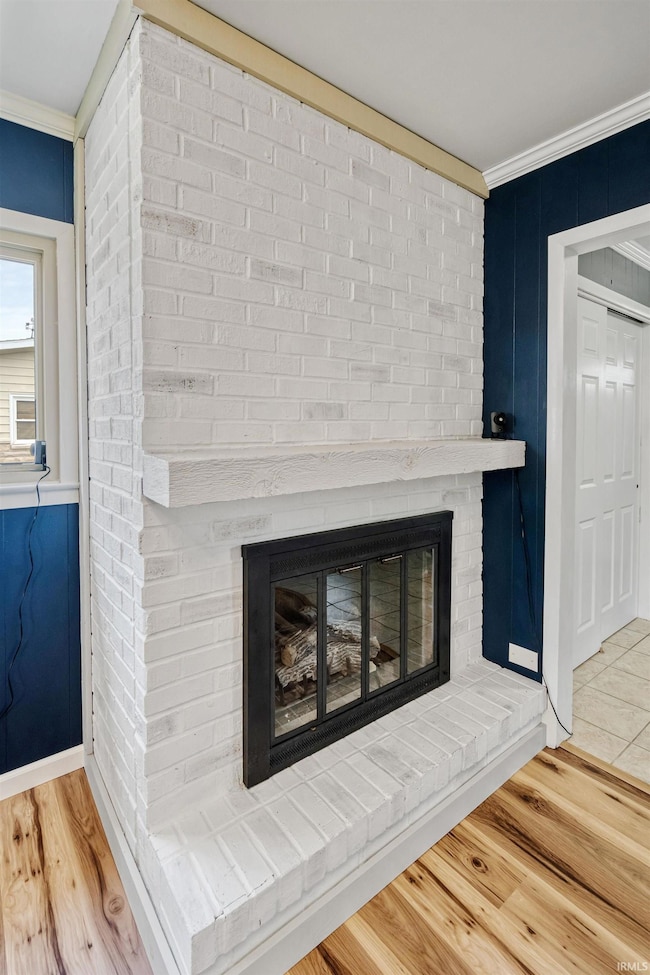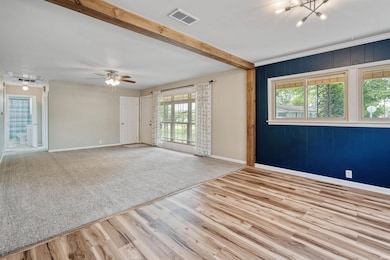
1300 Belvedere Dr Kokomo, IN 46902
Cedar Crest NeighborhoodEstimated payment $1,128/month
Highlights
- Ranch Style House
- Covered patio or porch
- Eat-In Kitchen
- 1 Fireplace
- 2 Car Detached Garage
- Bathtub with Shower
About This Home
Welcome home to this meticulous 1248 sq ft all-brick ranch with tons of updates! This stylish 3 bedroom, 1 bath home features a sleek kitchen with clean white cabinetry and stainless steel appliances, including washer & dryer! Spacious dining area is open to the modern living room with new flooring, providing a great opportunity for hosting. Step outside and enjoy the meticulously landscaped lawn, open back patio, and generous outdoor storage, including an oversized 2 car detached garage and large storage shed. With loads of curb appeal, comfort, and quality updates throughout, all you have to do is move in!
Home Details
Home Type
- Single Family
Est. Annual Taxes
- $630
Year Built
- Built in 1957
Lot Details
- 8,712 Sq Ft Lot
- Lot Dimensions are 80x105
- Chain Link Fence
Parking
- 2 Car Detached Garage
- Driveway
Home Design
- Ranch Style House
- Brick Exterior Construction
- Slab Foundation
- Poured Concrete
- Shingle Roof
Interior Spaces
- 1,248 Sq Ft Home
- Ceiling Fan
- 1 Fireplace
- Fire and Smoke Detector
Kitchen
- Eat-In Kitchen
- Electric Oven or Range
- Disposal
Flooring
- Carpet
- Vinyl
Bedrooms and Bathrooms
- 3 Bedrooms
- 1 Full Bathroom
- Bathtub with Shower
Laundry
- Laundry on main level
- Washer and Electric Dryer Hookup
Schools
- Elwood Haynes Elementary School
- Maple Crest Middle School
- Kokomo High School
Utilities
- Forced Air Heating and Cooling System
- Heating System Uses Gas
- Cable TV Available
Additional Features
- Covered patio or porch
- Suburban Location
Community Details
- Cedar Crest / Cedarcrest Subdivision
Listing and Financial Details
- Assessor Parcel Number 34-10-05-153-004.000-002
Map
Home Values in the Area
Average Home Value in this Area
Tax History
| Year | Tax Paid | Tax Assessment Tax Assessment Total Assessment is a certain percentage of the fair market value that is determined by local assessors to be the total taxable value of land and additions on the property. | Land | Improvement |
|---|---|---|---|---|
| 2024 | $752 | $143,700 | $23,800 | $119,900 |
| 2022 | $708 | $123,600 | $14,900 | $108,700 |
| 2021 | $895 | $90,100 | $14,900 | $75,200 |
| 2020 | $652 | $79,400 | $14,900 | $64,500 |
| 2019 | $440 | $70,700 | $13,000 | $57,700 |
| 2018 | $440 | $75,400 | $13,000 | $62,400 |
| 2017 | $408 | $69,800 | $13,000 | $56,800 |
| 2016 | $399 | $69,800 | $13,000 | $56,800 |
| 2014 | $367 | $66,600 | $13,800 | $52,800 |
| 2013 | $330 | $65,400 | $13,800 | $51,600 |
Property History
| Date | Event | Price | Change | Sq Ft Price |
|---|---|---|---|---|
| 08/01/2025 08/01/25 | Sold | $159,900 | -17.6% | $128 / Sq Ft |
| 07/22/2025 07/22/25 | Price Changed | $194,000 | 0.0% | $155 / Sq Ft |
| 07/21/2025 07/21/25 | Pending | -- | -- | -- |
| 06/25/2025 06/25/25 | Price Changed | $194,000 | -2.5% | $155 / Sq Ft |
| 06/02/2025 06/02/25 | Price Changed | $199,000 | -5.2% | $159 / Sq Ft |
| 05/21/2025 05/21/25 | For Sale | $210,000 | +14.1% | $168 / Sq Ft |
| 08/05/2024 08/05/24 | Sold | $184,000 | +2.2% | $147 / Sq Ft |
| 07/10/2024 07/10/24 | Pending | -- | -- | -- |
| 07/05/2024 07/05/24 | For Sale | $180,000 | +28.7% | $144 / Sq Ft |
| 03/24/2022 03/24/22 | Sold | $139,900 | 0.0% | $112 / Sq Ft |
| 02/25/2022 02/25/22 | Pending | -- | -- | -- |
| 01/12/2022 01/12/22 | For Sale | $139,900 | +32.0% | $112 / Sq Ft |
| 07/29/2020 07/29/20 | Sold | $106,000 | -2.7% | $85 / Sq Ft |
| 07/23/2020 07/23/20 | Pending | -- | -- | -- |
| 07/22/2020 07/22/20 | Price Changed | $108,900 | +5.8% | $87 / Sq Ft |
| 07/03/2020 07/03/20 | For Sale | $102,900 | +39.1% | $82 / Sq Ft |
| 04/12/2019 04/12/19 | Sold | $74,000 | -7.4% | $59 / Sq Ft |
| 04/02/2019 04/02/19 | For Sale | $79,900 | +28.9% | $64 / Sq Ft |
| 07/16/2013 07/16/13 | Sold | $62,000 | -11.3% | $50 / Sq Ft |
| 06/16/2013 06/16/13 | Pending | -- | -- | -- |
| 01/14/2013 01/14/13 | For Sale | $69,900 | -- | $56 / Sq Ft |
Purchase History
| Date | Type | Sale Price | Title Company |
|---|---|---|---|
| Warranty Deed | $184,000 | None Listed On Document | |
| Warranty Deed | -- | Klatch Louis | |
| Warranty Deed | -- | Klatch Louis | |
| Warranty Deed | -- | Metropolitan Title | |
| Quit Claim Deed | -- | Metropolitan Title | |
| Grant Deed | $74,000 | Metropolitan Title Co | |
| Deed | $62,000 | Metropolitan Title | |
| Warranty Deed | $139,900 | Klatch Louis |
Mortgage History
| Date | Status | Loan Amount | Loan Type |
|---|---|---|---|
| Open | $162,500 | New Conventional | |
| Previous Owner | $139,900 | VA |
About the Listing Agent

Lindsay is a lifelong resident of Howard County. She graduated from Western High School and has a Bachelor's degree in Business Marketing from Indiana University of Kokomo. Since 2002, Lindsay has served her clients in real estate by sharing her expertise and experience which enables her to provide sellers with the knowledge to maximize the value of their home and buyers in finding the perfect home for their families. Helping her clients find their dream home is one of the highlights of
Lindsay's Other Listings
Source: Indiana Regional MLS
MLS Number: 202518801
APN: 34-10-05-153-004.000-002
- 1320 Imperial Dr
- 1516 Belvedere Dr
- 1301 S Cooper St
- 1407 E Foster St
- 1100 S Goyer Rd
- 1138 S Plate St
- 804 S Calumet St
- 2605 E Markland Ave
- 2487 Fiona Dr
- 1021 Clark St
- 2481 Schick Dr
- 2477 Schick Dr
- 2485 Fiona Dr
- 250 S 150 St W
- 1030 E Firmin St
- 1004 E Wheeler St
- 1310 E Vaile Ave
- 1032 S Waugh St
- 0 E Hoffer St
- 1312 S Jay St
