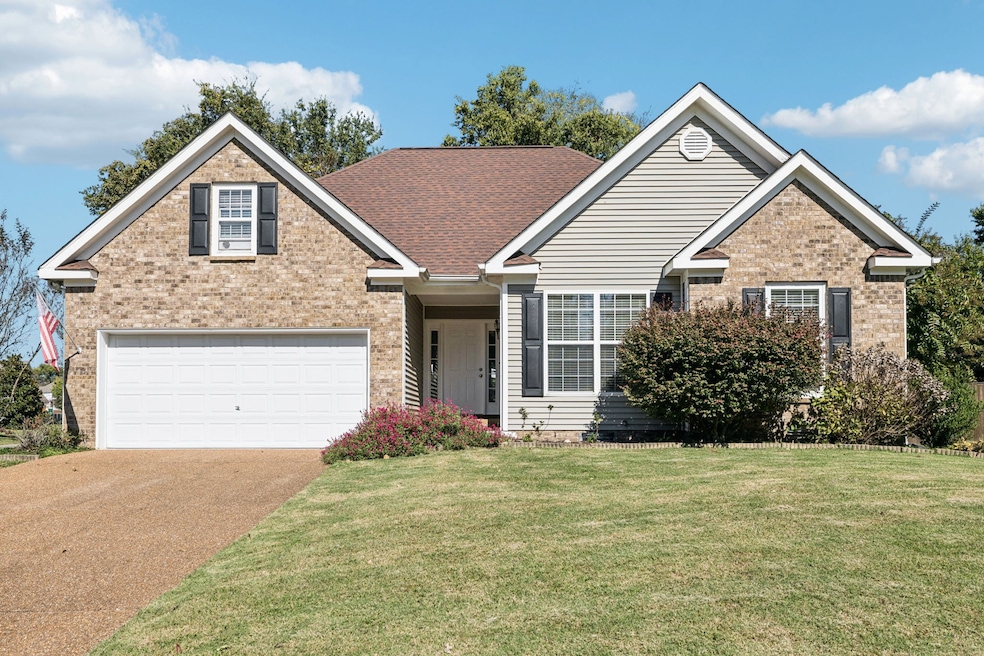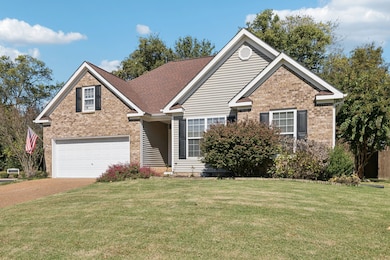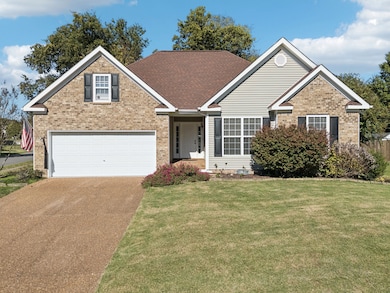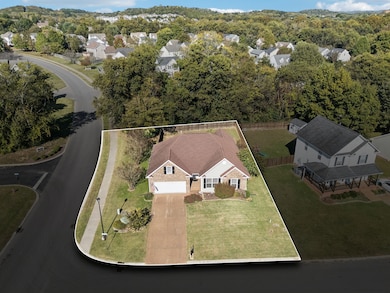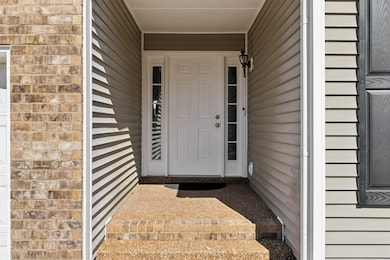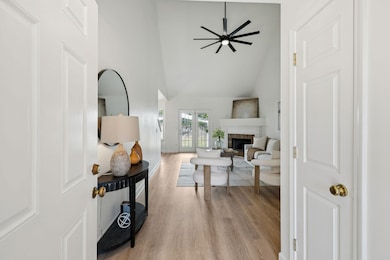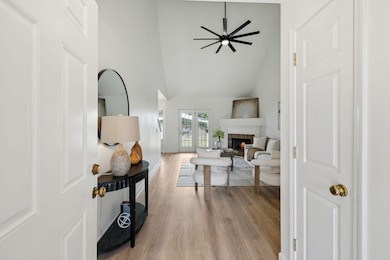1300 Branchside Ct Thompsons Station, TN 37179
Estimated payment $2,910/month
Highlights
- Clubhouse
- Corner Lot
- Great Room
- Thompson's Station Middle School Rated A
- High Ceiling
- Community Pool
About This Home
Renovated home in Newport Crossing on corner lot with Privacy Fence! * Updates include: NEW LVP flooring throughout, NEW Quartz Counter tops in Kitchen, Freshly Painted Interior, NEW Subway Tile Backsplash, NEW Lighting, NEW Crawlspace Encapsulation with Dehumidifier & Much more! Excellent Main level living with 3 bedrooms, 2 Full Baths downstairs * Upstairs Bonus Room over 2 Car Garage with Full Bath & Laundry Room plus Wet Bar * Living Room with Gas Log Fireplace * Nice Large Eat-In Kitchen with Newer Stainless Steel Appliances * Large Master Bedroom with Large Walk-In Closet and bathroom with separate Tub and Shower plus vanity has double sinks * Neighborhood swimming pool, tennis courts & playground * Fabulous Location with easy access to Interstate 65 and convenient to Schools- Shopping!
Listing Agent
Zeitlin Sotheby's International Realty Brokerage Phone: 3126184444 License # 334744 Listed on: 10/21/2025

Co-Listing Agent
Zeitlin Sotheby's International Realty Brokerage Phone: 3126184444 License #288659
Home Details
Home Type
- Single Family
Est. Annual Taxes
- $1,868
Year Built
- Built in 2002
Lot Details
- 9,148 Sq Ft Lot
- Lot Dimensions are 71 x 120
- Cul-De-Sac
- Back Yard Fenced
- Corner Lot
HOA Fees
- $35 Monthly HOA Fees
Parking
- 2 Car Attached Garage
- Front Facing Garage
- Garage Door Opener
Home Design
- Brick Exterior Construction
- Shingle Roof
- Vinyl Siding
Interior Spaces
- 1,763 Sq Ft Home
- Property has 2 Levels
- Wet Bar
- High Ceiling
- Ceiling Fan
- Gas Fireplace
- Great Room
- Living Room with Fireplace
- Interior Storage Closet
- Vinyl Flooring
- Crawl Space
Kitchen
- Eat-In Kitchen
- Cooktop
- Microwave
- Dishwasher
- Disposal
Bedrooms and Bathrooms
- 3 Main Level Bedrooms
- Walk-In Closet
- 3 Full Bathrooms
- Double Vanity
Laundry
- Laundry Room
- Dryer
- Washer
Home Security
- Indoor Smart Camera
- Smart Thermostat
- Fire and Smoke Detector
Schools
- Heritage Elementary School
- Heritage Middle School
- Summit High School
Utilities
- Air Filtration System
- Two cooling system units
- Central Heating and Cooling System
- Two Heating Systems
- Heating System Uses Natural Gas
- High Speed Internet
- Cable TV Available
Additional Features
- Air Purifier
- Covered Patio or Porch
Listing and Financial Details
- Assessor Parcel Number 094154I F 00200 00011154I
Community Details
Overview
- $300 One-Time Secondary Association Fee
- Association fees include ground maintenance, recreation facilities
- Newport Crossing Sec 2 Subdivision
Amenities
- Clubhouse
Recreation
- Tennis Courts
- Community Playground
- Community Pool
Map
Home Values in the Area
Average Home Value in this Area
Tax History
| Year | Tax Paid | Tax Assessment Tax Assessment Total Assessment is a certain percentage of the fair market value that is determined by local assessors to be the total taxable value of land and additions on the property. | Land | Improvement |
|---|---|---|---|---|
| 2025 | $537 | $106,450 | $35,000 | $71,450 |
| 2024 | $537 | $72,700 | $15,000 | $57,700 |
| 2023 | $537 | $72,700 | $15,000 | $57,700 |
| 2022 | $1,330 | $72,700 | $15,000 | $57,700 |
| 2021 | $1,330 | $72,700 | $15,000 | $57,700 |
| 2020 | $1,092 | $50,575 | $11,250 | $39,325 |
| 2019 | $1,092 | $50,575 | $11,250 | $39,325 |
| 2018 | $1,057 | $50,575 | $11,250 | $39,325 |
| 2017 | $1,047 | $50,575 | $11,250 | $39,325 |
| 2016 | $1,032 | $50,575 | $11,250 | $39,325 |
| 2015 | -- | $41,775 | $11,250 | $30,525 |
| 2014 | -- | $41,775 | $11,250 | $30,525 |
Property History
| Date | Event | Price | List to Sale | Price per Sq Ft | Prior Sale |
|---|---|---|---|---|---|
| 10/21/2025 10/21/25 | For Sale | $515,000 | +16.9% | $292 / Sq Ft | |
| 07/01/2024 07/01/24 | Sold | $440,700 | -4.2% | $250 / Sq Ft | View Prior Sale |
| 06/02/2024 06/02/24 | Pending | -- | -- | -- | |
| 05/29/2024 05/29/24 | Price Changed | $460,000 | -1.1% | $261 / Sq Ft | |
| 05/20/2024 05/20/24 | For Sale | $465,000 | 0.0% | $264 / Sq Ft | |
| 05/08/2024 05/08/24 | Pending | -- | -- | -- | |
| 05/06/2024 05/06/24 | For Sale | $465,000 | -- | $264 / Sq Ft |
Purchase History
| Date | Type | Sale Price | Title Company |
|---|---|---|---|
| Warranty Deed | $440,470 | Attorneys Title | |
| Warranty Deed | $440,470 | Attorneys Title | |
| Warranty Deed | $176,900 | Bell Title | |
| Warranty Deed | $141,900 | Mid State Title & Escrow Inc |
Mortgage History
| Date | Status | Loan Amount | Loan Type |
|---|---|---|---|
| Previous Owner | $161,391 | New Conventional | |
| Previous Owner | $131,900 | Purchase Money Mortgage |
Source: Realtracs
MLS Number: 3030331
APN: 154I-F-002.00
- 1317 Branchside Ct
- 2130 Carlton Ln
- 2761 Sutherland Dr
- 1602 Bryson Cove
- 311 Buckwood Ln N
- 458 Buckwood Ave W
- 452 Buckwood Ave W
- 465 Buckwood Ave
- 1710 Tellico Dr
- 2812 Curacao Ln
- 2946 Iroquois Dr
- 1301 Saybrook Crossing
- 1409 Saybrook Trail
- 1528 Bunbury Dr
- 454 Buckwood Ave E
- 462 Buckwood Ave W
- 466 Buckwood Ave W
- 1317 Saybrook Crossing
- 467 Buckwood Ave E
- 2517 Tisdale Dr
- 209 Newport Cove Ct Unit 10
- 2800 Sutherland Dr
- 2672 New Port Royal Rd
- 2669 New Port Royal Rd
- 1035 Watauga Ct
- 2812 Sutherland Dr
- 2109 Carlton Ln
- 2814 Sutherland Dr
- 5006 Hancock Cir
- 2209 Ipswitch Dr
- 1506 Bunbury Dr
- 1635 Bryson Cove
- 2404 Adelaide Dr
- 2804 Kaye Dr
- 2429 Adelaide Dr
- 2825 Jason Ct
- 2651 Hansford Dr
- 2501 New Port Royal Rd
- 2845 Jessie Ct
- 2907 Churchill Ln
