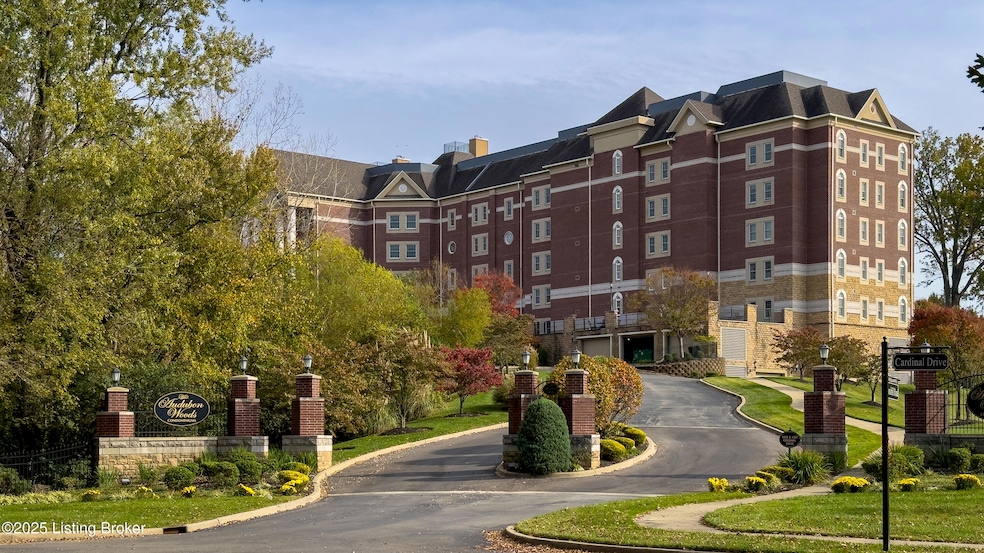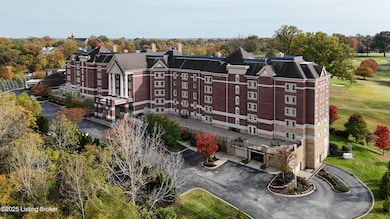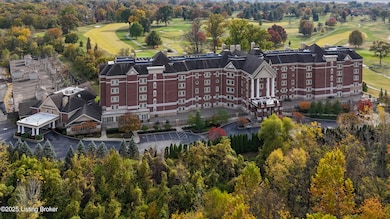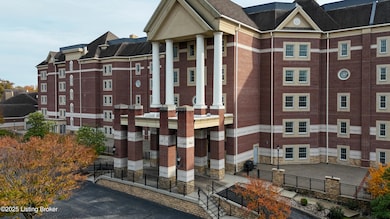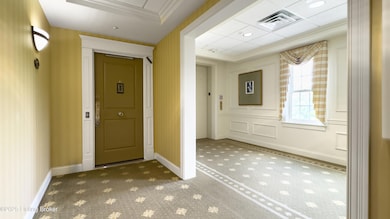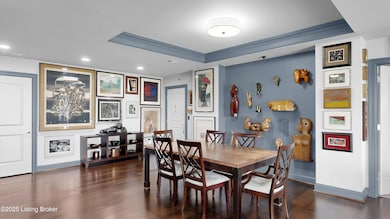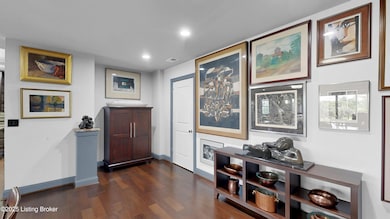1300 Cardinal Dr Unit 301 Louisville, KY 40213
Estimated payment $3,969/month
Highlights
- Traditional Architecture
- 1 Fireplace
- 2 Car Garage
- Atherton High School Rated A
- Forced Air Heating and Cooling System
- 4-minute walk to Curlew Park
About This Home
*PRICED $15K BELOW PRE-LISTING APPRAISAL* Maintenance-free living with golf course views awaits in this beautifully updated corner unit on the third floor of Audubon Woods! This secure building offers exceptional amenities including two assigned underground garage parking spaces with a car wash station, a theater room, office space, gym, and multiple large gathering areas with terrace patios spanning both the front and back of the building. Unit 301 has been thoughtfully maintained and tastefully updated with a curated aesthetic throughout. Hardwood floors flow from the foyer into the open-concept living and entertaining spaces. The kitchen features tile flooring, granite countertops, stainless steel appliances, mosaic tile backsplash, a spacious breakfast bar peninsula, and a walk-in pantryperfect for both everyday living and hosting guests. Just off the kitchen, the dining area opens to the expansive great room, which includes two distinct sitting areas: one centered around a fireplace flanked by built-in bookcases, and the other ideal for TV viewing. A sunroom with panoramic golf course views brings in abundant natural light and features large windows that open to let in fresh air. Privately positioned, the primary suite is a true retreat with its own golf course views, custom walk-in closet, and a luxurious en suite bath with floor-to-ceiling tile, granite-topped vanity, walk-in shower, and whirlpool tub. Two additional bedrooms, two full baths, and a separate laundry room are located on the opposite wing of the unit for optimal privacy. A seamless blend of traditional charm and modern style, this stunning condo is move-in ready. Seller is offering a one-year America's Preferred Home Warranty. This is RARE opportunity - units in Audubon Woods are often sold privately between residents and seldom come to market.
Listing Agent
RE/MAX Properties East Brokerage Phone: 502-296-7325 License #177547 Listed on: 06/06/2025

Co-Listing Agent
RE/MAX Properties East Brokerage Phone: 502-296-7325 License #215418
Property Details
Home Type
- Condominium
Year Built
- Built in 2007
Parking
- 2 Car Garage
Home Design
- Traditional Architecture
- Brick Exterior Construction
- Poured Concrete
- Shingle Roof
Interior Spaces
- 2,510 Sq Ft Home
- 1 Fireplace
Bedrooms and Bathrooms
- 3 Bedrooms
- 3 Full Bathrooms
Utilities
- Forced Air Heating and Cooling System
Community Details
- Property has a Home Owners Association
- Association fees include gas, ground maintenance, sewer, snow removal, trash, water
- Audubon Woods Subdivision
- 1-Story Property
Listing and Financial Details
- Legal Lot and Block 0001 / 0859
- Assessor Parcel Number 085P00010301
Map
Home Values in the Area
Average Home Value in this Area
Tax History
| Year | Tax Paid | Tax Assessment Tax Assessment Total Assessment is a certain percentage of the fair market value that is determined by local assessors to be the total taxable value of land and additions on the property. | Land | Improvement |
|---|---|---|---|---|
| 2024 | -- | $496,980 | $0 | $496,980 |
| 2023 | $4,478 | $380,000 | $0 | $380,000 |
| 2022 | $4,617 | $380,000 | $0 | $380,000 |
| 2021 | $4,922 | $380,000 | $0 | $380,000 |
| 2020 | $4,682 | $380,000 | $0 | $380,000 |
| 2019 | $5,098 | $380,000 | $0 | $380,000 |
| 2018 | $5,032 | $380,000 | $0 | $380,000 |
| 2017 | $4,953 | $380,000 | $0 | $380,000 |
| 2013 | $2,950 | $295,000 | $0 | $295,000 |
Property History
| Date | Event | Price | Change | Sq Ft Price |
|---|---|---|---|---|
| 07/29/2025 07/29/25 | Pending | -- | -- | -- |
| 07/21/2025 07/21/25 | Price Changed | $675,000 | -3.6% | $269 / Sq Ft |
| 06/06/2025 06/06/25 | For Sale | $700,000 | -- | $279 / Sq Ft |
Mortgage History
| Date | Status | Loan Amount | Loan Type |
|---|---|---|---|
| Closed | $135,000 | New Conventional | |
| Closed | $200,000 | Credit Line Revolving | |
| Closed | $377,000 | Commercial | |
| Closed | $310,000 | Unknown |
Source: Metro Search, Inc.
MLS Number: 1688949
APN: 085P00010301
- 1669 Trigg St
- 1671 Trigg St
- 1413 Falcon Dr
- 1136 Dove Rd
- 1426 Audubon Pkwy
- 4139 Monroe Ave
- 3116 Osprey Rd
- 3905 Poplar Level Rd
- 3112 Bobolink Rd
- 1701 Quarry Hill Rd
- 1408 Cardinal Dr
- 1436 Indiana Ave
- 1406 Cardinal Dr
- 1540 Mckay Ave
- 1414 Belmar Dr
- 1553 Taylor Ave
- 1022 Rosemary Dr
- 4503 Poplar Manor Rd
- 4500 Poplar Manor Rd
- 4501 Poplar Manor Rd
