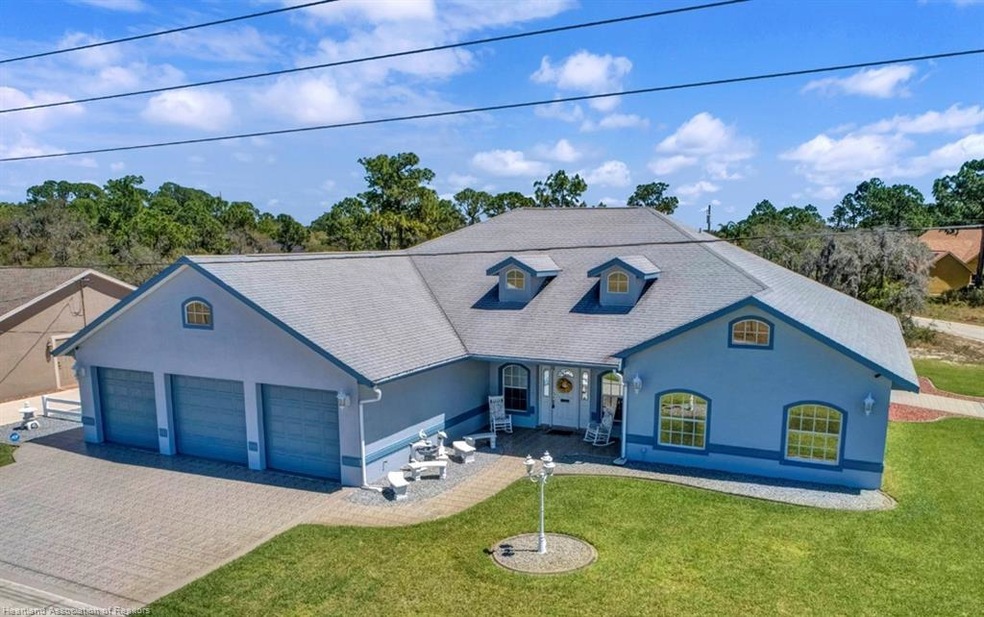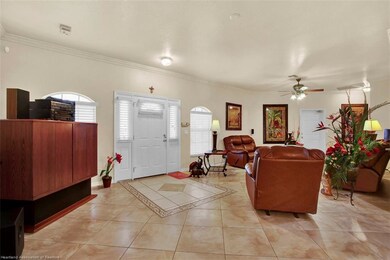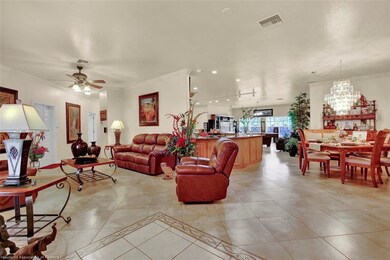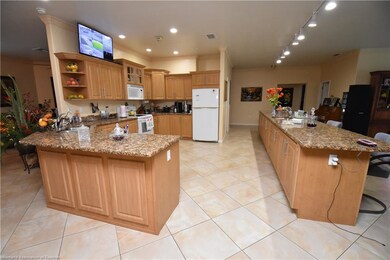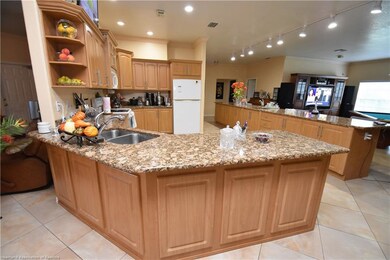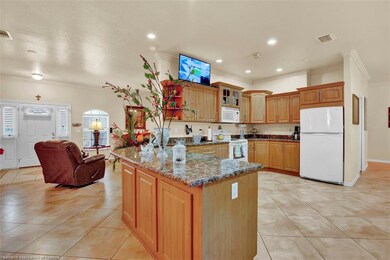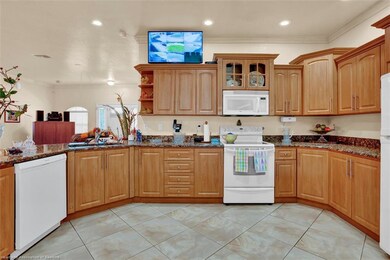
1300 Cougar Blvd Sebring, FL 33872
Sebring Country Estates NeighborhoodHighlights
- Front Porch
- Tile Flooring
- Ceiling Fan
- Home Security System
- Central Heating and Cooling System
- 3 Car Garage
About This Home
As of October 2024FOUR + CAR GARAGE! and LOCATION!! LOCATION!! LOCATION!! If you can appreciate lots of space and not wasted space, you'll want to see this one. Nice, bright open floor plan, 20" tile throughout, crown molding and great room. Be part of all the action from this dream, beautiful, roomy kitchen with GRANITE counter-tops and a HUGE island with breakfast bar seating designed for a cake baker with its own sink and storage for all the equipment need plus a pantry. Beautiful chandelier in the dining area that will surely wow your guests and plenty of room for a pool table in the family room. Grand master suite for your large, many pieces of furniture. Two walk-in closets and a spacious en-suite with tub and tile walk-in shower. The guest bedrooms are also a great size and a guest bath is the size of most master bathrooms with large double vanity sink. Bring all your cars, toys, boats, trailer, jet skis, tools to put into the three car garage in the front and the over-sized one car garage in the side rear which is part of the house, it is not detached and has it's own a/c unit (this space considered in living area sq. ft.) This smaller garage accesses into the master bathroom suite and family room so could ideally be used for an in-home-business, in-law apt. or just a shop your friends will be jealous of. Driveways are actually tiled. Spacious indoor utility room with plenty of closet space, utility sink, washer and dryer included. For efficiency, owners custom built this home with 3 separate a/c units: one for the entire house, one for the master suite and an additional smaller one for the garage in the rear, which is great because the air from the master bedroom could be extended to the rear garage in the case that it's closed off to become an additional room. ADT security system with the cameras and TV in kitchen are included. You can walk to Hill Gustat Middle School and it's just a few minutes drive to all our major shopping and restaurants. This home is move in ready and in a such an ideal location you won't want to pass this one up! Large farm across the street and you can access this home by coming north go down Schumacher Rd. or coming from the south go down Thunderbird Rd.
Last Agent to Sell the Property
RE/MAX REALTY PLUS License #0325143 Listed on: 03/27/2020

Last Buyer's Agent
SEBRING NON MLS
NON-MLS OFFICE
Home Details
Home Type
- Single Family
Est. Annual Taxes
- $2,392
Year Built
- Built in 2006
Lot Details
- 0.28 Acre Lot
- Sprinkler System
Parking
- 3 Car Garage
- Garage Door Opener
Home Design
- Shingle Roof
- Concrete Siding
- Block Exterior
- Stucco
Interior Spaces
- 3,596 Sq Ft Home
- 1-Story Property
- Ceiling Fan
- Single Hung Windows
- Blinds
- Tile Flooring
- Home Security System
Kitchen
- <<microwave>>
- Dishwasher
Bedrooms and Bathrooms
- 3 Bedrooms
- 2 Full Bathrooms
Laundry
- Dryer
- Washer
Outdoor Features
- Front Porch
Utilities
- Central Heating and Cooling System
- Septic Tank
- Sewer Not Available
- Cable TV Available
Listing and Financial Details
- Assessor Parcel Number C-22-34-28-030-0710-0260
Ownership History
Purchase Details
Home Financials for this Owner
Home Financials are based on the most recent Mortgage that was taken out on this home.Purchase Details
Home Financials for this Owner
Home Financials are based on the most recent Mortgage that was taken out on this home.Purchase Details
Similar Homes in Sebring, FL
Home Values in the Area
Average Home Value in this Area
Purchase History
| Date | Type | Sale Price | Title Company |
|---|---|---|---|
| Warranty Deed | $390,000 | None Listed On Document | |
| Warranty Deed | $330,000 | Sheehan & Celaya Pa | |
| Warranty Deed | $330,000 | Elite Title | |
| Warranty Deed | $25,000 | South Ridge Abstract & Title |
Mortgage History
| Date | Status | Loan Amount | Loan Type |
|---|---|---|---|
| Open | $370,500 | New Conventional | |
| Previous Owner | $145,000 | New Conventional |
Property History
| Date | Event | Price | Change | Sq Ft Price |
|---|---|---|---|---|
| 10/15/2024 10/15/24 | Sold | $390,000 | -4.9% | $120 / Sq Ft |
| 09/09/2024 09/09/24 | Pending | -- | -- | -- |
| 04/10/2024 04/10/24 | Price Changed | $410,000 | -6.2% | $127 / Sq Ft |
| 01/13/2024 01/13/24 | For Sale | $437,000 | +32.4% | $135 / Sq Ft |
| 07/24/2020 07/24/20 | Sold | $330,000 | -5.3% | $92 / Sq Ft |
| 06/11/2020 06/11/20 | Pending | -- | -- | -- |
| 03/27/2020 03/27/20 | For Sale | $348,500 | -- | $97 / Sq Ft |
Tax History Compared to Growth
Tax History
| Year | Tax Paid | Tax Assessment Tax Assessment Total Assessment is a certain percentage of the fair market value that is determined by local assessors to be the total taxable value of land and additions on the property. | Land | Improvement |
|---|---|---|---|---|
| 2024 | $5,203 | $397,100 | $18,430 | $378,670 |
| 2023 | $5,203 | $323,968 | $0 | $0 |
| 2022 | $4,742 | $324,270 | $12,125 | $312,145 |
| 2021 | $4,398 | $267,742 | $7,275 | $260,467 |
| 2020 | $2,444 | $183,399 | $0 | $0 |
| 2019 | $2,392 | $179,276 | $0 | $0 |
| 2018 | $2,374 | $175,933 | $0 | $0 |
| 2017 | $2,264 | $172,314 | $0 | $0 |
| 2016 | $2,271 | $168,770 | $0 | $0 |
| 2015 | $2,244 | $167,597 | $0 | $0 |
| 2014 | $2,238 | $0 | $0 | $0 |
Agents Affiliated with this Home
-
Lori Mixon

Seller's Agent in 2024
Lori Mixon
Mixon Real Estate Group
(863) 634-1457
1 in this area
371 Total Sales
-
Jeanny Campbell

Seller's Agent in 2020
Jeanny Campbell
RE/MAX
(863) 381-1848
13 in this area
324 Total Sales
-
S
Buyer's Agent in 2020
SEBRING NON MLS
NON-MLS OFFICE
Map
Source: Heartland Association of REALTORS®
MLS Number: 272457
APN: C-22-34-28-030-0710-0260
- 1432 Little Joe Ave
- 4501 Schumacher Rd
- 4449 Rachael Dr
- 4449 Schumacher Rd
- 606 Casper St
- 841 Hanover Ave
- 1009 Dewitt St
- 403 Chablis St
- 305 Chives St Unit 305C
- 501 Carmen St Unit 501C
- 303 Chives St Unit 303C
- 1003 Dewitt St
- 300 Chives St
- 204 Cattail St
- 401 Clearview St
- 503 Caper St
- 806 Village Dr
- 402 Clearview St
- 505 Caper St
- 903 Cirrus St
