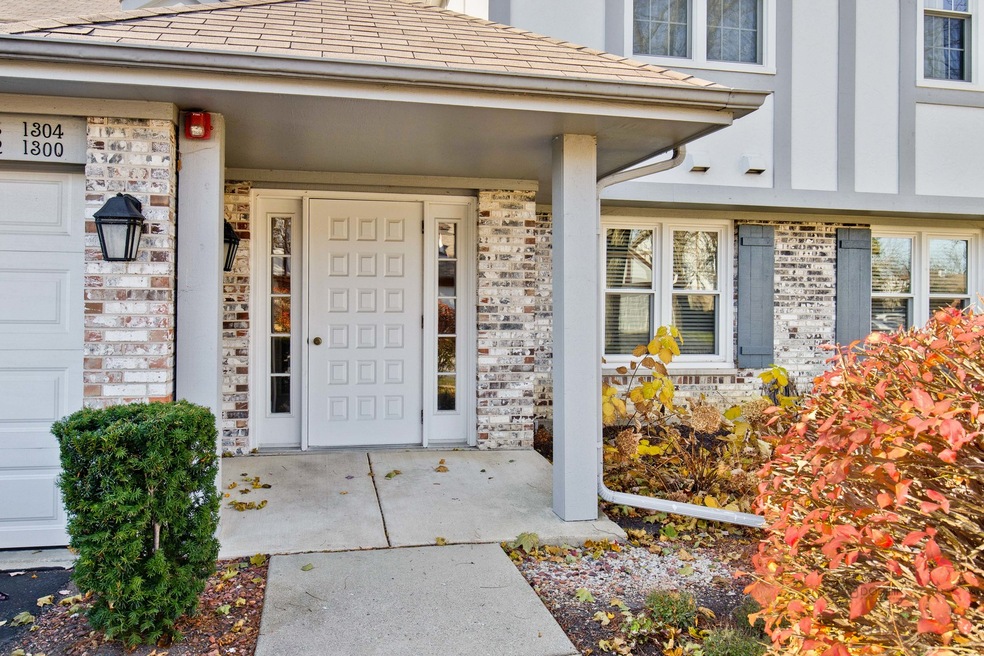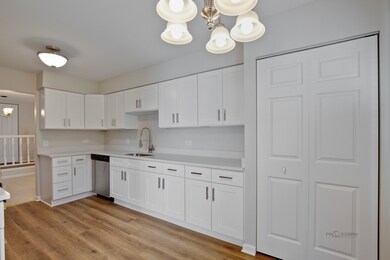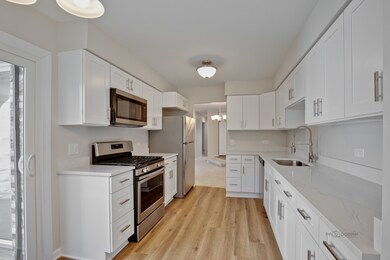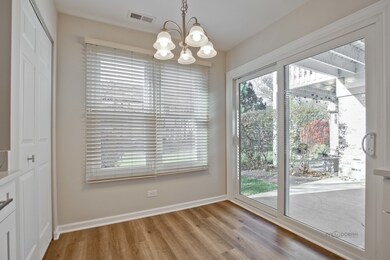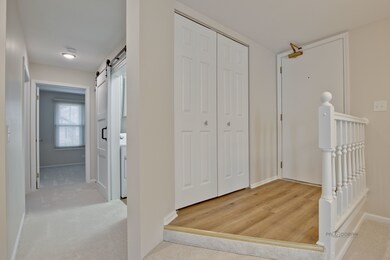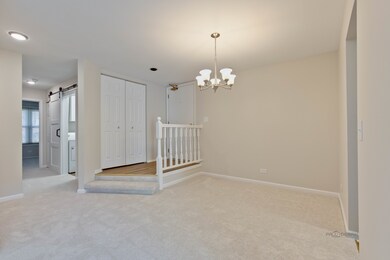
1300 Coventry Cir Unit 269 Vernon Hills, IL 60061
Estimated Value: $255,000 - $284,000
Highlights
- In Ground Pool
- Updated Kitchen
- Granite Countertops
- Hawthorn Townline Elementary School Rated A
- Landscaped Professionally
- Walk-In Pantry
About This Home
As of December 2020WOW!!! Desirable 1st floor 2 BR, 1+ BTH condo with a great, open & bright floor plan. Located in convenient & sought after Lake Park Manor Homes of New Century Town. Beautifully remodeled! In 2020...NEW white shaker KIT cabinets, quartz counter tops, sink, faucet, refrigerator, DW, O/R, W&D, waterproof vinyl flooring in KIT, foyer & LNDRY/utility room, barn door to LNDRY room, Stainmaster carpet in LR, DR, hallway, MBR & 2nd BR. Remodeled BTH with resurfaced bathtub & vanity tops, new toilet, faucets & new bathtub surround tile. Entire interior just freshly painted! Wait...there's more...new light fixtures (2018-2020), vinyl energy efficient double pane insulated glass windows (2018), KIT sliding door (2018), furnace & A/C (2016), water heater (2018). The foyer opens to the spacious LR & DR. KIT with eating area has pantry closet. Sliding doors to patio from LR & KIT. MBR with walk in closet has additional vanity that connects to hall bath. 2nd BR has wall closet. Added storage space in deep attached garage. Driveway fits two cars. Association pool, playground & tennis courts are across the street. Minutes to shopping, parks, lake, bike paths, library & transportation.
Last Buyer's Agent
@properties Christie's International Real Estate License #471000813

Property Details
Home Type
- Condominium
Est. Annual Taxes
- $5,783
Year Built | Renovated
- 1985 | 2020
Lot Details
- Southern Exposure
- Landscaped Professionally
HOA Fees
- $240 per month
Parking
- Attached Garage
- Garage ceiling height seven feet or more
- Garage Transmitter
- Garage Door Opener
- Driveway
- Parking Included in Price
- Garage Is Owned
Home Design
- Brick Exterior Construction
- Slab Foundation
- Asphalt Shingled Roof
- Aluminum Siding
Interior Spaces
- Entrance Foyer
Kitchen
- Updated Kitchen
- Breakfast Bar
- Walk-In Pantry
- Gas Oven
- Microwave
- Dishwasher
- Stainless Steel Appliances
- Granite Countertops
- Built-In or Custom Kitchen Cabinets
- Disposal
Bedrooms and Bathrooms
- Dual Sinks
- Bathtub With Separate Shower Stall
Laundry
- Dryer
- Washer
Home Security
Outdoor Features
- In Ground Pool
- Patio
- Outdoor Grill
Utilities
- Forced Air Heating and Cooling System
- Heating System Uses Gas
- Lake Michigan Water
Listing and Financial Details
- Senior Tax Exemptions
- Homeowner Tax Exemptions
Community Details
Amenities
- Common Area
Pet Policy
- Pets Allowed
Security
- Storm Screens
- Storm Doors
Ownership History
Purchase Details
Home Financials for this Owner
Home Financials are based on the most recent Mortgage that was taken out on this home.Similar Homes in the area
Home Values in the Area
Average Home Value in this Area
Purchase History
| Date | Buyer | Sale Price | Title Company |
|---|---|---|---|
| Maitra Amarnath | $180,000 | New Title Company Name |
Mortgage History
| Date | Status | Borrower | Loan Amount |
|---|---|---|---|
| Previous Owner | Stephens Stephanie B | $70,000 |
Property History
| Date | Event | Price | Change | Sq Ft Price |
|---|---|---|---|---|
| 12/18/2020 12/18/20 | Sold | $180,000 | -2.1% | $151 / Sq Ft |
| 11/09/2020 11/09/20 | Pending | -- | -- | -- |
| 11/05/2020 11/05/20 | For Sale | $183,900 | -- | $155 / Sq Ft |
Tax History Compared to Growth
Tax History
| Year | Tax Paid | Tax Assessment Tax Assessment Total Assessment is a certain percentage of the fair market value that is determined by local assessors to be the total taxable value of land and additions on the property. | Land | Improvement |
|---|---|---|---|---|
| 2024 | $5,783 | $67,100 | $25,980 | $41,120 |
| 2023 | $4,947 | $61,889 | $23,962 | $37,927 |
| 2022 | $4,947 | $52,999 | $23,033 | $29,966 |
| 2021 | $4,739 | $51,858 | $22,537 | $29,321 |
| 2020 | $3,585 | $50,986 | $22,158 | $28,828 |
| 2019 | $3,498 | $50,501 | $21,947 | $28,554 |
| 2018 | $3,030 | $46,080 | $21,857 | $24,223 |
| 2017 | $2,993 | $44,625 | $21,167 | $23,458 |
| 2016 | $2,406 | $42,310 | $20,069 | $22,241 |
| 2015 | $2,706 | $39,546 | $18,758 | $20,788 |
| 2014 | $2,686 | $37,847 | $18,506 | $19,341 |
| 2012 | $2,560 | $39,422 | $18,667 | $20,755 |
Agents Affiliated with this Home
-
Alan Aronow

Seller's Agent in 2020
Alan Aronow
Alan H. Aronow
(847) 217-9545
4 in this area
16 Total Sales
-
Terry Wilkowski

Buyer's Agent in 2020
Terry Wilkowski
@ Properties
(847) 682-1549
43 in this area
170 Total Sales
Map
Source: Midwest Real Estate Data (MRED)
MLS Number: MRD10926501
APN: 11-33-101-271
- 1331 Cromwell Ct Unit 85
- 1304 N Streamwood Ln Unit 309
- 1198 Streamwood Ln Unit 370
- 357 Pine Lake Cir
- 480 Pine Lake Cir
- 4 Parkside Ct Unit 8
- 460 Pine Lake Cir
- 439 Bay Tree Cir
- 418 Bay Tree Cir
- 11 Echo Ct Unit 17
- 478 Bay Tree Cir Unit 92
- 1620 Nicklaus Ct
- 648 Marshall St
- 1654 Pebble Beach Way
- 357 Torrey Pines Way
- 1875 Lake Charles Dr
- 1919 Lake Charles Dr
- 302 Taylor Ct Unit 323
- 1933 Lake Charles Dr
- 1939 Lake Charles Dr
- 1433 Clairmont Ct Unit 1433
- 162 Hemingway Ct Unit 16
- 190 Hemingway Ct Unit 1
- 275 Southwick Ct Unit 39
- 245 Southwick Ct
- 256 Southwick Ct Unit 44
- 1327 Cromwell Ct Unit 84
- 1325 Cromwell Ct Unit 83
- 1323 Cromwell Ct Unit 82
- 1315 Cromwell Ct Unit 79
- 1313 Cromwell Ct Unit 78
- 1311 Cromwell Ct Unit 77
- 1307 Cromwell Ct Unit 76
- 1306 Coventry Cir Unit 272
- 1304 Coventry Cir Unit 271
- 1302 Coventry Cir Unit 270
- 1300 Coventry Cir Unit 269
- 1316 Coventry Cir Unit 268
- 1314 Coventry Cir Unit 267
- 1312 Coventry Cir Unit 266
