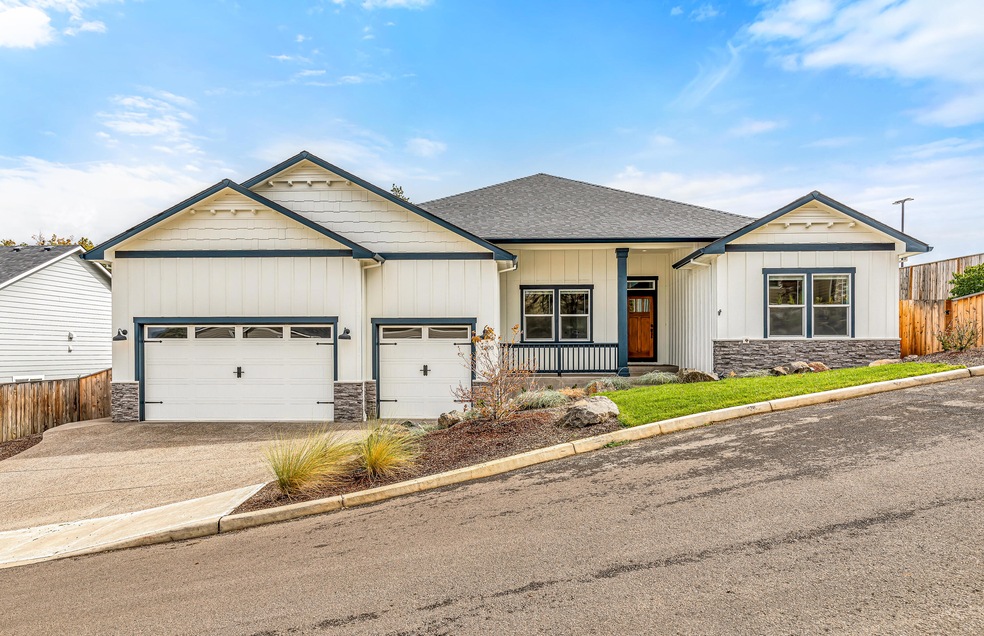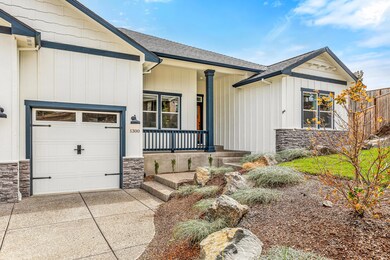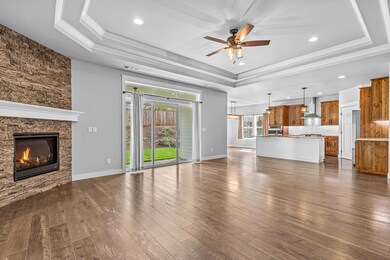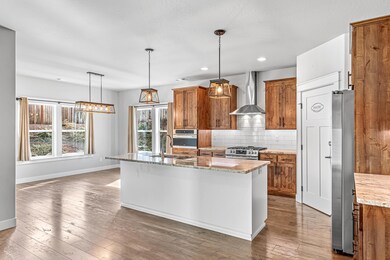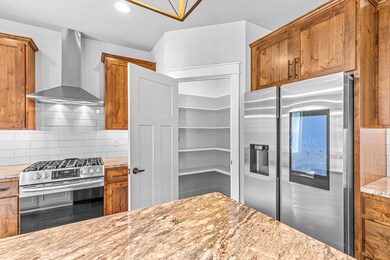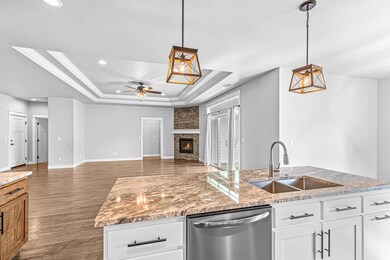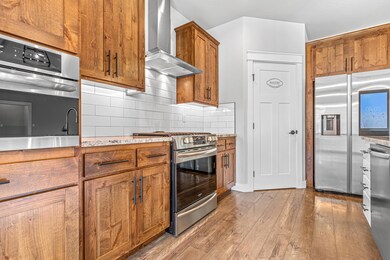
1300 Crestmont Place Eagle Point, OR 97524
Highlights
- New Construction
- Craftsman Architecture
- Granite Countertops
- Open Floorplan
- Bonus Room
- No HOA
About This Home
As of April 2024New single-level home on a corner lot of cul-de-sac in the hills above Eagle Point Golf Club! Spacious open living area with high tray ceiling, waterproof LVP flooring, recessed LED lighting, natural gas fireplace with stone surround, kitchen with granite counters and dining island, high-end stainless appliances including gas range with convection oven and smart refrigerator, solid wood-fronted cabinets with pull-outs, upgraded soft-close drawers and doors, formal dining area, three guest bedrooms, full guest bath, laundry room, and three car garage. Primary bedroom with walk-in closet and full ensuite bathroom with dual granite vanity, soaking tub, custom tiled shower, and water closet. Fully fenced backyard, covered concrete patio with ceiling fan, low maintenance landscaping, grass lawn, drip and sprinkler irrigation, and large side yard for raised beds or garden shed. Assumable mortgage at 4.25% interest rate for Buyer with VA loan Certificate of Eligibility. Inquire for details!
Last Agent to Sell the Property
John L. Scott Ashland License #980600033 Listed on: 10/05/2023

Home Details
Home Type
- Single Family
Est. Annual Taxes
- $4,050
Year Built
- Built in 2022 | New Construction
Lot Details
- 0.26 Acre Lot
- Fenced
- Drip System Landscaping
- Level Lot
- Front and Back Yard Sprinklers
- Property is zoned R-1-12, R-1-12
Parking
- 3 Car Attached Garage
- Garage Door Opener
- Driveway
Home Design
- Craftsman Architecture
- Northwest Architecture
- Stem Wall Foundation
- Frame Construction
- Composition Roof
- Concrete Siding
- Concrete Perimeter Foundation
Interior Spaces
- 2,236 Sq Ft Home
- 1-Story Property
- Open Floorplan
- Ceiling Fan
- Gas Fireplace
- Double Pane Windows
- ENERGY STAR Qualified Windows
- Vinyl Clad Windows
- Family Room
- Living Room with Fireplace
- Dining Room
- Home Office
- Bonus Room
- Neighborhood Views
- Laundry Room
Kitchen
- Eat-In Kitchen
- Breakfast Bar
- Oven
- Range with Range Hood
- Microwave
- Dishwasher
- Kitchen Island
- Granite Countertops
- Disposal
Flooring
- Carpet
- Laminate
- Tile
Bedrooms and Bathrooms
- 4 Bedrooms
- Linen Closet
- Walk-In Closet
- 2 Full Bathrooms
- Double Vanity
- Soaking Tub
- Bathtub with Shower
- Bathtub Includes Tile Surround
Home Security
- Carbon Monoxide Detectors
- Fire and Smoke Detector
Schools
- Hillside Elementary School
- Eagle Point Middle School
- Eagle Point High School
Utilities
- Forced Air Heating and Cooling System
- Heating System Uses Natural Gas
- Tankless Water Heater
Additional Features
- Sprinklers on Timer
- Patio
Listing and Financial Details
- Tax Lot 205
- Assessor Parcel Number 11006391
Community Details
Overview
- No Home Owners Association
- Built by Elegant Custom Homes CCB #206122
- Eagle Crest Overlook Subdivision
- The community has rules related to covenants, conditions, and restrictions
- Property is near a preserve or public land
Recreation
- Tennis Courts
- Pickleball Courts
- Sport Court
- Community Playground
- Park
- Trails
Ownership History
Purchase Details
Home Financials for this Owner
Home Financials are based on the most recent Mortgage that was taken out on this home.Purchase Details
Home Financials for this Owner
Home Financials are based on the most recent Mortgage that was taken out on this home.Purchase Details
Similar Homes in Eagle Point, OR
Home Values in the Area
Average Home Value in this Area
Purchase History
| Date | Type | Sale Price | Title Company |
|---|---|---|---|
| Warranty Deed | $650,000 | Ticor Title | |
| Warranty Deed | $607,400 | Ticor Title | |
| Warranty Deed | $113,000 | First American |
Mortgage History
| Date | Status | Loan Amount | Loan Type |
|---|---|---|---|
| Open | $150,000 | New Conventional | |
| Previous Owner | $629,266 | New Conventional |
Property History
| Date | Event | Price | Change | Sq Ft Price |
|---|---|---|---|---|
| 04/15/2024 04/15/24 | Sold | $650,000 | 0.0% | $291 / Sq Ft |
| 02/27/2024 02/27/24 | Pending | -- | -- | -- |
| 10/05/2023 10/05/23 | For Sale | $650,000 | +7.0% | $291 / Sq Ft |
| 05/03/2022 05/03/22 | Sold | $607,400 | +1.3% | $270 / Sq Ft |
| 02/24/2022 02/24/22 | Pending | -- | -- | -- |
| 01/20/2022 01/20/22 | For Sale | $599,900 | -- | $266 / Sq Ft |
Tax History Compared to Growth
Tax History
| Year | Tax Paid | Tax Assessment Tax Assessment Total Assessment is a certain percentage of the fair market value that is determined by local assessors to be the total taxable value of land and additions on the property. | Land | Improvement |
|---|---|---|---|---|
| 2024 | $5,034 | $383,110 | $73,920 | $309,190 |
| 2023 | $4,050 | $313,800 | $82,210 | $231,590 |
| 2022 | $2,422 | $177,570 | $79,420 | $98,150 |
| 2021 | $1,009 | $74,020 | $74,020 | $0 |
| 2020 | $1,072 | $71,870 | $71,870 | $0 |
| 2019 | $1,056 | $67,750 | $67,750 | $0 |
| 2018 | $1,036 | $0 | $0 | $0 |
| 2017 | $0 | $0 | $0 | $0 |
Agents Affiliated with this Home
-
Catherine Rowe Team

Seller's Agent in 2024
Catherine Rowe Team
John L. Scott Ashland
(541) 708-3975
420 Total Sales
-
Angela Holmes
A
Buyer's Agent in 2024
Angela Holmes
Windermere Van Vleet & Assoc2
(541) 621-5203
58 Total Sales
-

Seller's Agent in 2022
Georgiann Davis
RE/MAX
(541) 601-8697
36 Total Sales
-
V
Buyer's Agent in 2022
Vina Bonifield
Vianet Realty
Map
Source: Oregon Datashare
MLS Number: 220172233
APN: 11006391
- 1213 Overlook Dr
- 2051 Riley Rd
- 108 Stonegate Dr Unit 471
- 101 Stonegate Dr Unit 470
- 494 Pinnacle Ridge
- 1273 Stonegate Dr Unit 477
- 107 Stonegate Dr Unit 469
- 113 Stonegate Dr Unit 468
- 1268 Stonegate Dr Unit 466
- 1291 Stonegate Dr Unit 474
- 1285 Stonegate Dr Unit 475
- 669 Old Waverly Way Unit 20
- 39 Greenmoor Dr
- 106 Valemont Dr Unit 18
- 121 Valemont Dr Unit 34
- 112 Valemont Dr Unit 17
- 115 Valemont Dr Unit 33
- 127 Valemont Dr Unit 35
- 133 Valemont Dr Unit 36
- 578 Old Waverly Way
