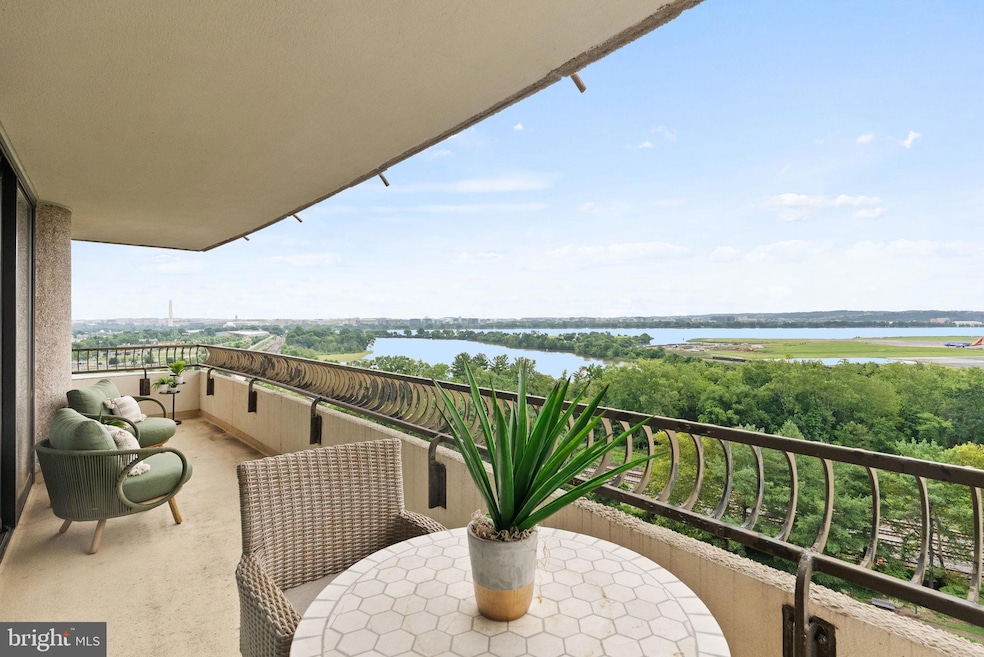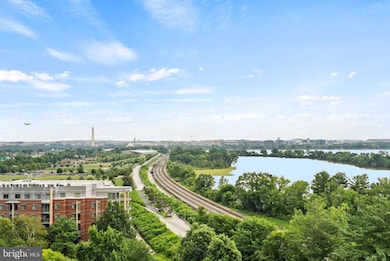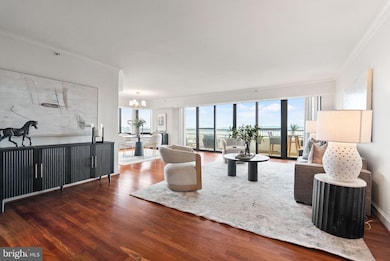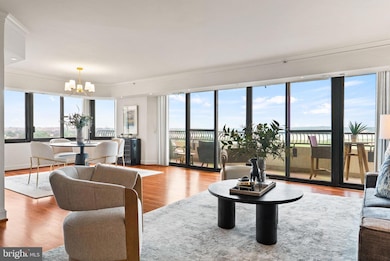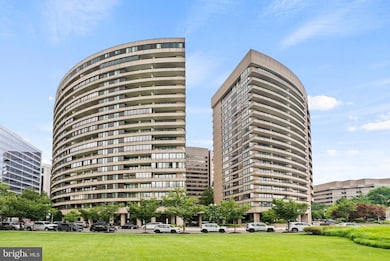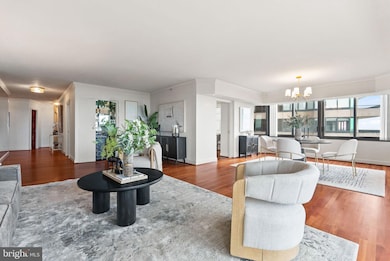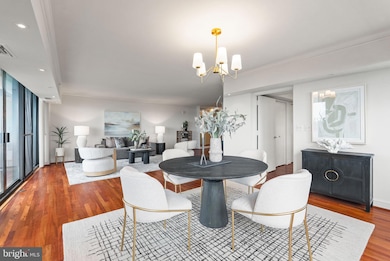
Crystal Gateway 1300 Crystal Dr Unit 1102S Arlington, VA 22202
Crystal City NeighborhoodEstimated payment $8,870/month
Highlights
- Very Popular Property
- 5-minute walk to Crystal City
- Fitness Center
- Gunston Middle School Rated A-
- Concierge
- 1-minute walk to Crystal City Park North
About This Home
Welcome to Unit 1102S at Crystal Gateway—a rare combination of sweeping Washington skyline views, exceptional square footage, premium amenities, and a meticulously renovated interior. With panoramic vistas stretching from the White House and Capitol dome to the Library of Congress and National Airport, the setting is simply unmatched. This is the kind of view that leaves you in awe—and keeps you coming back. *This spacious 3-bedroom, 2.5-bath condo has been extensively renovated with attention to detail throughout. Recent upgrades include: Brazilian cherry hardwood floors throughout the living spaces, plus new wood flooring in the kitchen; Fully remodeled kitchen with all new appliances, new countertops, a modern backsplash, and updated plumbing including a new sink, faucet, garbage disposal, dishwasher connection, ice maker line, and shut-off valve; Repaired and refinished baseboards, drywall, and tile work (including re-grouting and caulking in the primary bath); Two refreshed bathrooms with new mirrors and fixtures in the guest bath and updated accessories in the primary bath; Custom mahogany built-ins in the third bedroom—perfect for a home office or library; Crown molding installed; New light fixtures: four ceiling-mounted lights in the foyer and hallway, plus a statement chandelier in the dining room; Freshly painted throughout, excluding one bedroom where original wallpaper was preserved for character. **This home pairs its stunning interior with unbeatable amenities: 24-hour concierge; indoor heated pool and outdoor pool; well-equipped gym; sauna, meeting/party room, and picnic areas; secure underground parking with a storage unit. *Direct underground access to the Crystal City Metro Station, shops, restaurants, and more—no need to go outside on rainy days! *Located in the heart of National Landing, Crystal Gateway offers urban living at its best. You're moments from Long Bridge Park, the Mount Vernon Trail, 23rd Street's restaurant row, Harris Teeter, a Whole Foods two blocks away, Amazon HQ2, Virginia Tech’s Innovation Campus, and Reagan National Airport. Commuting is a breeze with quick access to the Metro, GW Parkway, I-395, and Route 1. Whether you're downsizing or upgrading your lifestyle, this home offers extraordinary value, unforgettable views, and a turnkey renovation in one of Arlington’s most dynamic neighborhoods. Welcome to Crystal Gateway—where luxury, location, and lifestyle come together.
Property Details
Home Type
- Condominium
Est. Annual Taxes
- $9,977
Year Built
- Built in 1981
HOA Fees
- $1,687 Monthly HOA Fees
Parking
- Rear-Facing Garage
Property Views
- Panoramic
Home Design
- Contemporary Architecture
- Brick Exterior Construction
Interior Spaces
- 2,089 Sq Ft Home
- Property has 1 Level
- Open Floorplan
- Wet Bar
- Built-In Features
- Crown Molding
- Recessed Lighting
- Sliding Doors
- Entrance Foyer
- Combination Dining and Living Room
- Wood Flooring
Kitchen
- Eat-In Kitchen
- Electric Oven or Range
- Built-In Microwave
- Dishwasher
- Stainless Steel Appliances
- Upgraded Countertops
- Disposal
Bedrooms and Bathrooms
- 3 Main Level Bedrooms
- En-Suite Primary Bedroom
- En-Suite Bathroom
- Walk-In Closet
Laundry
- Laundry Room
- Dryer
- Washer
Accessible Home Design
- Accessible Elevator Installed
- No Interior Steps
Outdoor Features
Utilities
- Central Air
- Heat Pump System
- Natural Gas Water Heater
Listing and Financial Details
- Assessor Parcel Number 34-024-182
Community Details
Overview
- $250 Elevator Use Fee
- Association fees include common area maintenance, exterior building maintenance, management, pest control, pool(s), reserve funds, sauna, snow removal, trash, water
- High-Rise Condominium
- Crystal Gateway Subdivision
Amenities
- Concierge
- Common Area
- Party Room
Recreation
Pet Policy
- No Pets Allowed
Security
- 24-Hour Security
- Front Desk in Lobby
Map
About Crystal Gateway
Home Values in the Area
Average Home Value in this Area
Tax History
| Year | Tax Paid | Tax Assessment Tax Assessment Total Assessment is a certain percentage of the fair market value that is determined by local assessors to be the total taxable value of land and additions on the property. | Land | Improvement |
|---|---|---|---|---|
| 2025 | $10,259 | $993,100 | $181,700 | $811,400 |
| 2024 | $9,977 | $965,800 | $181,700 | $784,100 |
| 2023 | $9,948 | $965,800 | $181,700 | $784,100 |
| 2022 | $9,948 | $965,800 | $181,700 | $784,100 |
| 2021 | $10,243 | $994,500 | $83,600 | $910,900 |
| 2020 | $8,888 | $866,300 | $83,600 | $782,700 |
| 2019 | $8,676 | $845,600 | $83,600 | $762,000 |
| 2018 | $8,113 | $806,500 | $83,600 | $722,900 |
| 2017 | $8,144 | $809,500 | $83,600 | $725,900 |
| 2016 | $7,896 | $796,800 | $83,600 | $713,200 |
| 2015 | $7,873 | $790,500 | $83,600 | $706,900 |
| 2014 | $6,818 | $684,500 | $83,600 | $600,900 |
Property History
| Date | Event | Price | Change | Sq Ft Price |
|---|---|---|---|---|
| 07/11/2025 07/11/25 | For Sale | $1,150,000 | -- | $551 / Sq Ft |
Purchase History
| Date | Type | Sale Price | Title Company |
|---|---|---|---|
| Deed | -- | None Available | |
| Deed | -- | None Available | |
| Deed | $350,000 | -- |
Mortgage History
| Date | Status | Loan Amount | Loan Type |
|---|---|---|---|
| Open | $148,000 | New Conventional | |
| Previous Owner | $495,000 | New Conventional | |
| Previous Owner | $250,000 | Credit Line Revolving | |
| Previous Owner | $253,000 | New Conventional |
Similar Homes in Arlington, VA
Source: Bright MLS
MLS Number: VAAR2060830
APN: 34-024-182
- 1200 Crystal Dr Unit 514
- 1300 Crystal Dr Unit 1210S
- 1300 Crystal Dr Unit 1408S
- 1300 Crystal Dr Unit PH3S
- 1300 Crystal Dr Unit 901S
- 1211 S Eads St Unit 601
- 1211 S Eads St Unit 401
- 1211 S Eads St Unit 804
- 1805 Crystal Dr Unit 1110S
- 1805 Crystal Dr Unit 403S
- 1805 Crystal Dr Unit 1016S
- 1805 Crystal Dr Unit 504S
- 1805 Crystal Dr Unit 1109S
- 1805 Crystal Dr Unit 1011S
- 1805 Crystal Dr Unit 713S
- 618 19th St S
- 618 20th St S
- 609 21st St S
- 801 20th St S
- 730 22nd St S
- 1300 Crystal Dr Unit 1404S
- 1200 Crystal Dr Unit 811
- 1501-1505 Crystal Dr
- 305 10th St S
- 305 10th St S Unit FL3-ID1115
- 305 10th St S Unit FL1-ID1048676P
- 305 10th St S Unit FL3-ID1048678P
- 305 10th St S Unit FL1-ID1048679P
- 305 10th St S Unit FL3-ID581
- 305 10th St S Unit FL2-ID561
- 305 10th St S Unit FL2-ID562
- 1211 S Eads St Unit 404
- 1211 S Eads St Unit 810
- 1211 S Eads St Unit 406
- 1211 S Eads St Unit 103
- 401 12th St S Unit FL8-ID1038991P
- 401 12th St S Unit FL12-ID1038990P
- 401 12th St S Unit FL10-ID1038993P
- 401 12th St S Unit FL20-ID1048674P
- 401 12th St S Unit FL18-ID1022634P
