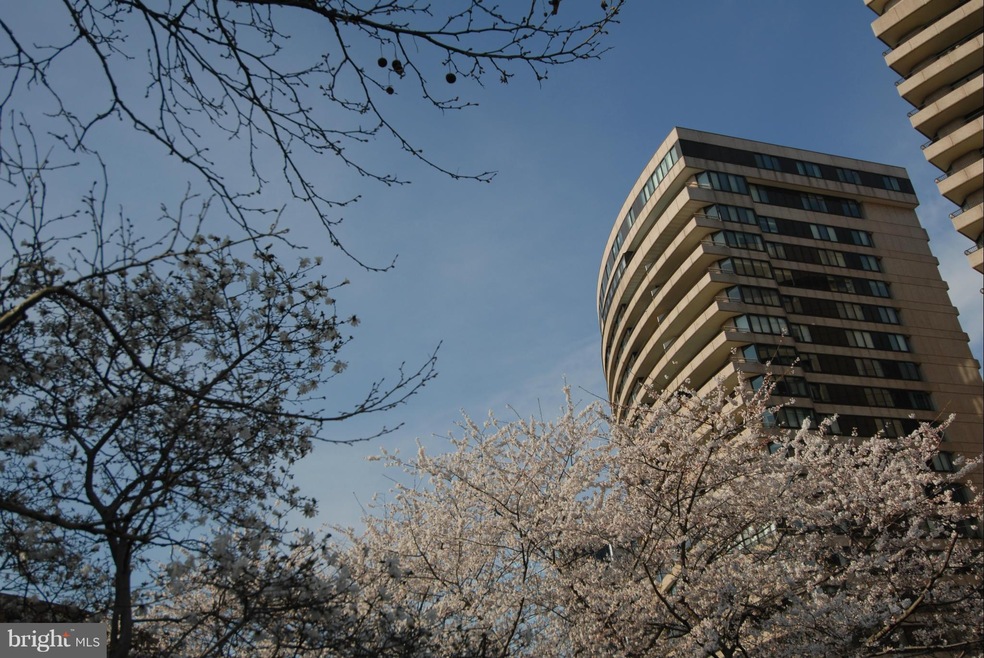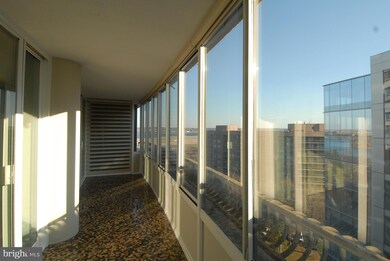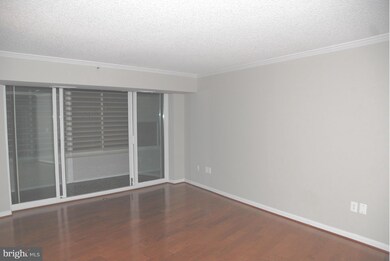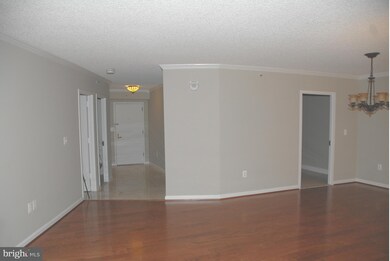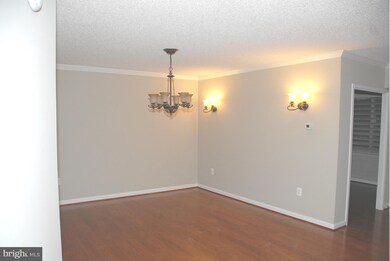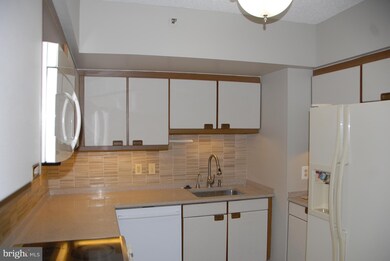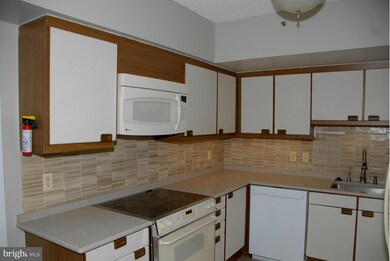
Crystal Gateway 1300 Crystal Dr Unit 1408S Arlington, VA 22202
Crystal City NeighborhoodHighlights
- Doorman
- 5-minute walk to Crystal City
- 24-Hour Security
- Gunston Middle School Rated A-
- Fitness Center
- 1-minute walk to Crystal City Park North
About This Home
As of April 2017Renovations just completed. Wood, marble and ceramic floors throughout. No carpet anywhere. Spacious unit with 1116 square feet of living space. Glass-enclosed balcony offers an additional 160 sq.ft.of all-weather enjoyment. Marble master bath. Shows well. Easy access to Pentagon, Capitol, DCA & more. All-weather underground concourse to Metrorail. No pets.
Last Agent to Sell the Property
David Salmon
RE/MAX Allegiance License #MRIS:16912 Listed on: 11/21/2016

Property Details
Home Type
- Condominium
Est. Annual Taxes
- $4,121
Year Built
- Built in 1981
Lot Details
- South Facing Home
- Property is in very good condition
HOA Fees
- $651 Monthly HOA Fees
Home Design
- Contemporary Architecture
- Tar and Gravel Roof
- Stone Siding
Interior Spaces
- 1,116 Sq Ft Home
- Property has 1 Level
- Traditional Floor Plan
- Double Pane Windows
- Sliding Doors
- Entrance Foyer
- Family Room Off Kitchen
- Living Room
- Dining Area
- Den
- Screened Porch
- Wood Flooring
- Front Loading Dryer
Kitchen
- Breakfast Room
- Electric Oven or Range
- Self-Cleaning Oven
- Stove
- Microwave
- Dishwasher
- Disposal
Bedrooms and Bathrooms
- 1 Main Level Bedroom
- En-Suite Primary Bedroom
- En-Suite Bathroom
Home Security
Parking
- Subterranean Parking
- Parking Space Number Location: G3-32
Accessible Home Design
- Level Entry For Accessibility
Outdoor Features
- Private Pool
Schools
- Oakridge Elementary School
- Gunston Middle School
- Wakefield High School
Utilities
- Cooling Available
- Heat Pump System
- Natural Gas Water Heater
- High Speed Internet
- Multiple Phone Lines
- Satellite Dish
- Cable TV Available
Listing and Financial Details
- Home warranty included in the sale of the property
- Assessor Parcel Number 34-024-218
Community Details
Overview
- Moving Fees Required
- Association fees include common area maintenance, exterior building maintenance, gas, management, insurance, pool(s), reserve funds, sewer, snow removal, trash, water, sauna
- 174 Units
- High-Rise Condominium
- Built by CHARLES E. SMITH
- Crystal Gateway Subdivision, Capital Floorplan
- Crystal Gateway Community
- The community has rules related to moving in times, renting
Amenities
- Doorman
- Meeting Room
- Party Room
- Elevator
Recreation
Pet Policy
- No Pets Allowed
Security
- 24-Hour Security
- Front Desk in Lobby
- Resident Manager or Management On Site
- Fire and Smoke Detector
- Fire Sprinkler System
Ownership History
Purchase Details
Home Financials for this Owner
Home Financials are based on the most recent Mortgage that was taken out on this home.Purchase Details
Home Financials for this Owner
Home Financials are based on the most recent Mortgage that was taken out on this home.Purchase Details
Similar Homes in Arlington, VA
Home Values in the Area
Average Home Value in this Area
Purchase History
| Date | Type | Sale Price | Title Company |
|---|---|---|---|
| Warranty Deed | $418,000 | Mbh Settlement Group Lc | |
| Warranty Deed | $425,000 | -- | |
| Deed | -- | -- |
Mortgage History
| Date | Status | Loan Amount | Loan Type |
|---|---|---|---|
| Open | $355,300 | Adjustable Rate Mortgage/ARM | |
| Previous Owner | $340,000 | New Conventional | |
| Previous Owner | $320,000 | New Conventional |
Property History
| Date | Event | Price | Change | Sq Ft Price |
|---|---|---|---|---|
| 05/23/2025 05/23/25 | For Sale | $599,000 | +43.3% | $537 / Sq Ft |
| 04/14/2017 04/14/17 | Sold | $418,000 | -0.9% | $375 / Sq Ft |
| 03/14/2017 03/14/17 | Pending | -- | -- | -- |
| 01/26/2017 01/26/17 | Price Changed | $422,000 | -3.0% | $378 / Sq Ft |
| 12/11/2016 12/11/16 | For Sale | $435,000 | +4.1% | $390 / Sq Ft |
| 11/21/2016 11/21/16 | Off Market | $418,000 | -- | -- |
| 11/21/2016 11/21/16 | For Sale | $435,000 | 0.0% | $390 / Sq Ft |
| 11/11/2016 11/11/16 | Price Changed | $435,000 | -- | $390 / Sq Ft |
Tax History Compared to Growth
Tax History
| Year | Tax Paid | Tax Assessment Tax Assessment Total Assessment is a certain percentage of the fair market value that is determined by local assessors to be the total taxable value of land and additions on the property. | Land | Improvement |
|---|---|---|---|---|
| 2025 | $5,258 | $509,000 | $97,100 | $411,900 |
| 2024 | $5,079 | $491,700 | $97,100 | $394,600 |
| 2023 | $5,065 | $491,700 | $97,100 | $394,600 |
| 2022 | $5,065 | $491,700 | $97,100 | $394,600 |
| 2021 | $5,175 | $502,400 | $44,600 | $457,800 |
| 2020 | $4,503 | $438,900 | $44,600 | $394,300 |
| 2019 | $4,396 | $428,500 | $44,600 | $383,900 |
| 2018 | $4,117 | $409,200 | $44,600 | $364,600 |
| 2017 | $4,117 | $409,200 | $44,600 | $364,600 |
| 2016 | $4,121 | $415,800 | $44,600 | $371,200 |
| 2015 | $4,314 | $433,100 | $44,600 | $388,500 |
| 2014 | $4,213 | $423,000 | $44,600 | $378,400 |
Agents Affiliated with this Home
-
Andrea Courduvelis

Seller Co-Listing Agent in 2025
Andrea Courduvelis
TTR Sotheby's International Realty
(703) 307-3170
52 Total Sales
-

Seller's Agent in 2017
David Salmon
RE/MAX
(202) 338-8900
-
Sharon Wildberger

Buyer's Agent in 2017
Sharon Wildberger
TTR Sotheby's International Realty
(703) 597-0374
1 in this area
108 Total Sales
About Crystal Gateway
Map
Source: Bright MLS
MLS Number: 1001616199
APN: 34-024-218
- 1200 Crystal Dr Unit 514
- 1300 Crystal Dr Unit 1210S
- 1300 Crystal Dr Unit 1408S
- 1300 Crystal Dr Unit PH3S
- 1300 Crystal Dr Unit 901S
- 1211 S Eads St Unit 401
- 1211 S Eads St Unit 804
- 1805 Crystal Dr Unit 1110S
- 1805 Crystal Dr Unit 403S
- 1805 Crystal Dr Unit 1016S
- 1805 Crystal Dr Unit 504S
- 1805 Crystal Dr Unit 1109S
- 1805 Crystal Dr Unit 1011S
- 1805 Crystal Dr Unit 713S
- 618 19th St S
- 618 20th St S
- 801 20th St S
- 730 22nd St S
- 801 23rd St S
- 2007 S Joyce St
