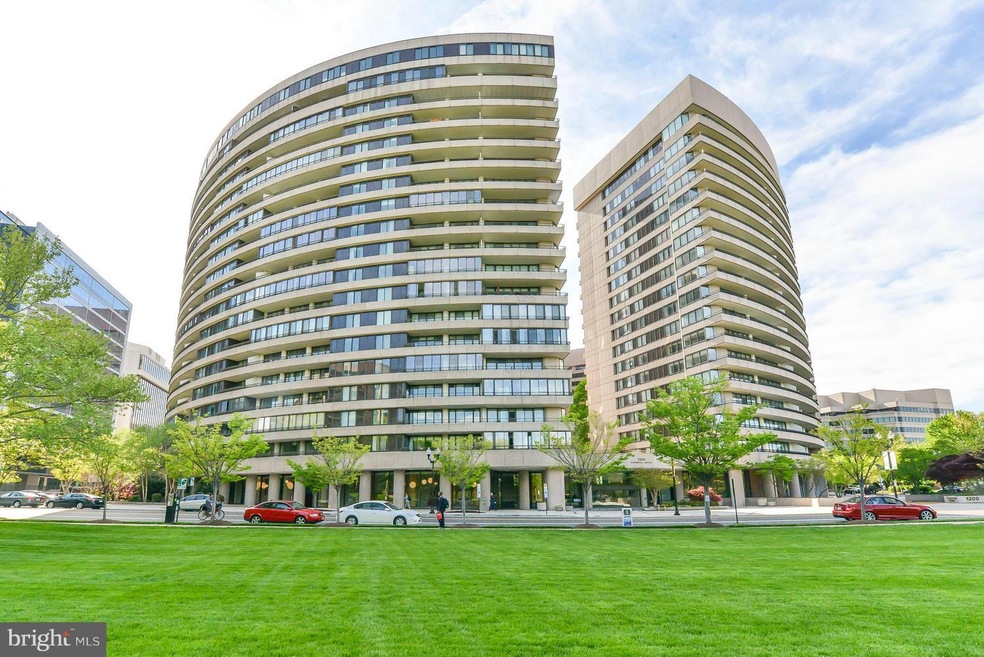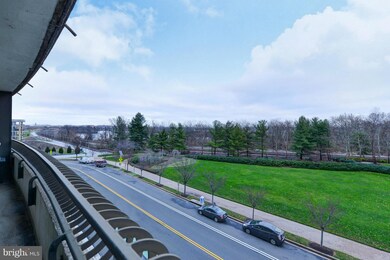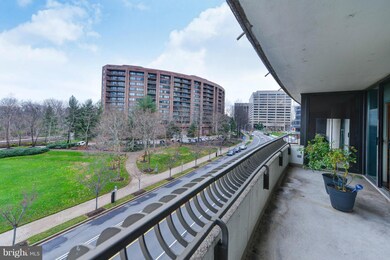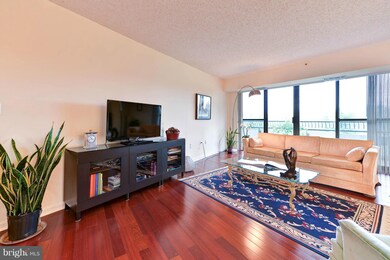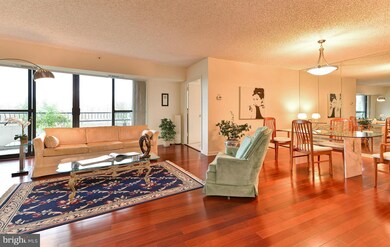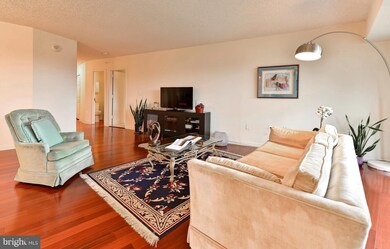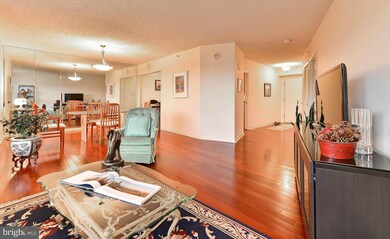
Crystal Gateway 1300 Crystal Dr Unit 403S Arlington, VA 22202
Crystal City NeighborhoodHighlights
- Concierge
- 5-minute walk to Crystal City
- 24-Hour Security
- Gunston Middle School Rated A-
- Fitness Center
- 1-minute walk to Crystal City Park North
About This Home
As of June 2025OPEN 12-3 SAT & 2-4 SUN - Sweeping views from your prvt 28ft balcony! Spacious, light filled 1 BR + Lrg DEN, 1.5 BA in sought-after Crystal Gateway. Brazilian cherry HWF. Kit w/ granite & stainless. Lux renov BA w/ soak tub. HVAC 1yr new. 1 Gar Prkg + Strge. Weatherproof undrgrnd walk to Metro, shops & dining. 24-hr concierge, outdoor & indoor pools, gym. Steps to Pentagon, DC & Long Bridge Park
Property Details
Home Type
- Condominium
Est. Annual Taxes
- $4,132
Year Built
- Built in 1981 | Remodeled in 2012
HOA Fees
- $719 Monthly HOA Fees
Home Design
- Contemporary Architecture
- Brick Exterior Construction
Interior Spaces
- 1,116 Sq Ft Home
- Property has 1 Level
- Open Floorplan
- Living Room
- Breakfast Room
- Dining Room
- Den
- Wood Flooring
Kitchen
- Eat-In Kitchen
- Electric Oven or Range
- Dishwasher
- Upgraded Countertops
Bedrooms and Bathrooms
- 1 Main Level Bedroom
- En-Suite Primary Bedroom
- En-Suite Bathroom
Laundry
- Dryer
- Washer
Parking
- Subterranean Parking
- Parking Space Number Location: G3-39
Utilities
- Central Heating and Cooling System
- Heat Pump System
- Electric Water Heater
Additional Features
- Accessible Elevator Installed
- Private Pool
- Property is in very good condition
Listing and Financial Details
- Assessor Parcel Number 34-024-113
Community Details
Overview
- Association fees include water, trash, snow removal, reserve funds, pool(s), insurance, management, exterior building maintenance, common area maintenance
- High-Rise Condominium
- Crystal Gateway Community
- Crystal Gateway Subdivision
Amenities
- Concierge
- Doorman
- Common Area
- Community Center
- Meeting Room
- Party Room
- Community Library
Recreation
- Jogging Path
- Bike Trail
Pet Policy
- No Pets Allowed
Security
- 24-Hour Security
- Front Desk in Lobby
Ownership History
Purchase Details
Home Financials for this Owner
Home Financials are based on the most recent Mortgage that was taken out on this home.Purchase Details
Home Financials for this Owner
Home Financials are based on the most recent Mortgage that was taken out on this home.Purchase Details
Home Financials for this Owner
Home Financials are based on the most recent Mortgage that was taken out on this home.Purchase Details
Home Financials for this Owner
Home Financials are based on the most recent Mortgage that was taken out on this home.Purchase Details
Purchase Details
Home Financials for this Owner
Home Financials are based on the most recent Mortgage that was taken out on this home.Similar Homes in Arlington, VA
Home Values in the Area
Average Home Value in this Area
Purchase History
| Date | Type | Sale Price | Title Company |
|---|---|---|---|
| Deed | $532,500 | Old Republic National Title In | |
| Special Warranty Deed | $416,000 | Rgs Title Llc | |
| Warranty Deed | $349,000 | -- | |
| Deed | $130,000 | -- | |
| Deed | -- | -- | |
| Deed | $200,000 | -- |
Mortgage History
| Date | Status | Loan Amount | Loan Type |
|---|---|---|---|
| Previous Owner | $387,000 | New Conventional | |
| Previous Owner | $416,000 | Adjustable Rate Mortgage/ARM | |
| Previous Owner | $230,000 | New Conventional | |
| Previous Owner | $50,000 | Credit Line Revolving | |
| Previous Owner | $363,000 | New Conventional | |
| Previous Owner | $174,645 | New Conventional | |
| Previous Owner | $146,000 | Credit Line Revolving | |
| Previous Owner | $177,500 | No Value Available | |
| Previous Owner | $180,000 | No Value Available |
Property History
| Date | Event | Price | Change | Sq Ft Price |
|---|---|---|---|---|
| 06/03/2025 06/03/25 | Sold | $532,500 | -3.0% | $477 / Sq Ft |
| 05/02/2025 05/02/25 | For Sale | $549,000 | +32.0% | $492 / Sq Ft |
| 03/04/2016 03/04/16 | Sold | $416,000 | +0.5% | $373 / Sq Ft |
| 01/20/2016 01/20/16 | Pending | -- | -- | -- |
| 01/13/2016 01/13/16 | Price Changed | $414,000 | -3.0% | $371 / Sq Ft |
| 12/31/2015 12/31/15 | For Sale | $427,000 | +22.3% | $383 / Sq Ft |
| 02/27/2012 02/27/12 | Sold | $349,000 | -6.9% | $313 / Sq Ft |
| 01/27/2012 01/27/12 | Pending | -- | -- | -- |
| 01/18/2012 01/18/12 | Price Changed | $374,900 | -2.6% | $336 / Sq Ft |
| 12/29/2011 12/29/11 | Price Changed | $384,900 | -3.8% | $345 / Sq Ft |
| 12/09/2011 12/09/11 | Price Changed | $399,900 | -2.4% | $358 / Sq Ft |
| 11/22/2011 11/22/11 | Price Changed | $409,900 | -4.7% | $367 / Sq Ft |
| 11/11/2011 11/11/11 | Price Changed | $429,900 | -4.4% | $385 / Sq Ft |
| 10/04/2011 10/04/11 | For Sale | $449,900 | -- | $403 / Sq Ft |
Tax History Compared to Growth
Tax History
| Year | Tax Paid | Tax Assessment Tax Assessment Total Assessment is a certain percentage of the fair market value that is determined by local assessors to be the total taxable value of land and additions on the property. | Land | Improvement |
|---|---|---|---|---|
| 2025 | $5,056 | $489,400 | $97,100 | $392,300 |
| 2024 | $4,877 | $472,100 | $97,100 | $375,000 |
| 2023 | $4,863 | $472,100 | $97,100 | $375,000 |
| 2022 | $4,863 | $472,100 | $97,100 | $375,000 |
| 2021 | $4,973 | $482,800 | $44,600 | $438,200 |
| 2020 | $4,314 | $420,500 | $44,600 | $375,900 |
| 2019 | $4,211 | $410,400 | $44,600 | $365,800 |
| 2018 | $3,937 | $391,400 | $44,600 | $346,800 |
| 2017 | $3,937 | $391,400 | $44,600 | $346,800 |
| 2016 | $3,943 | $397,900 | $44,600 | $353,300 |
| 2015 | $4,132 | $414,900 | $44,600 | $370,300 |
| 2014 | $4,034 | $405,000 | $44,600 | $360,400 |
Agents Affiliated with this Home
-
J
Seller's Agent in 2025
Jim Connolly
Long & Foster
-
C
Buyer's Agent in 2025
Carola Trainor
Spring Hill Real Estate, LLC.
-
C
Seller's Agent in 2016
Chris Upham
Compass
-
S
Seller's Agent in 2012
Sonya Abney
Cosmopolitan Properties Real Estate Brokerage
-
J
Buyer's Agent in 2012
Joseph Nguyen
Samson Properties
About Crystal Gateway
Map
Source: Bright MLS
MLS Number: 1001607103
APN: 34-024-113
- 1300 Crystal Dr Unit 1102S
- 1200 Crystal Dr Unit 514
- 1300 Crystal Dr Unit PH3S
- 1300 Crystal Dr Unit 901S
- 1211 S Eads St Unit 1203
- 1211 S Eads St Unit 601
- 1211 S Eads St Unit 401
- 1211 S Eads St Unit 804
- 1805 Crystal Dr Unit 403S
- 1805 Crystal Dr Unit 1016S
- 1805 Crystal Dr Unit 504S
- 1805 Crystal Dr Unit 1109S
- 1805 Crystal Dr Unit 1011S
- 1805 Crystal Dr Unit 713S
- 618 19th St S
- 618 20th St S
- 609 21st St S
- 637 21st St S
- 801 20th St S
- 730 22nd St S
