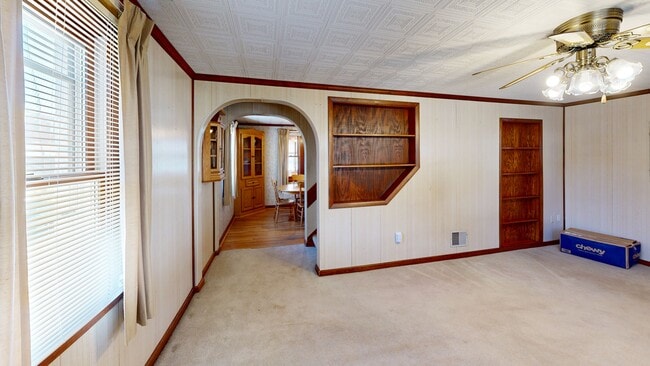
1300 Cypress Ave Wilmington, DE 19805
Estimated payment $1,409/month
Highlights
- Hot Property
- Corner Lot
- 1 Car Detached Garage
- Wood Flooring
- No HOA
- 2-minute walk to Bryan Martin Park
About This Home
Welcome to 1300 Cypress Avenue in Elsmere, DE. Just minutes from downtown Wilmington! This charming 3-bedroom, 1-bathroom home offers ample cozy living space, nestled on a large, fenced-in corner lot. The home boasts a basement, perfect for extra storage or a hobby space. Imagine relaxing on the porch or enjoying the proximity to local parks. With a detached one-car garage, you have ample room for parking or storage. This delightful property is a blend of comfort and practicality, making it a perfect fit for those seeking a welcoming home in Wilmington. Come see this inviting space and envision your life here!
Listing Agent
(302) 423-2337 carter.eggleston@compass.com Compass License #RS0037316 Listed on: 09/25/2025

Townhouse Details
Home Type
- Townhome
Est. Annual Taxes
- $2,473
Year Built
- Built in 1942
Lot Details
- 3,049 Sq Ft Lot
- Lot Dimensions are 29.00 x 110.00
- Level Lot
- Back and Front Yard
Parking
- 1 Car Detached Garage
- Parking Storage or Cabinetry
- Off-Street Parking
Home Design
- Pitched Roof
- Shingle Roof
- Concrete Perimeter Foundation
- Stucco
Interior Spaces
- 875 Sq Ft Home
- Property has 3 Levels
- Ceiling Fan
- Living Room
- Dining Room
Kitchen
- Built-In Range
- Microwave
- Freezer
Flooring
- Wood
- Wall to Wall Carpet
- Tile or Brick
Bedrooms and Bathrooms
- 3 Bedrooms
- En-Suite Primary Bedroom
- 1 Full Bathroom
Laundry
- Dryer
- Washer
Basement
- Basement Fills Entire Space Under The House
- Laundry in Basement
Home Security
Outdoor Features
- Porch
Schools
- Alexis I. Dupont High School
Utilities
- Forced Air Heating and Cooling System
- Natural Gas Water Heater
Listing and Financial Details
- Tax Lot 187
- Assessor Parcel Number 19-004.00-187
Community Details
Overview
- No Home Owners Association
- Elsmere Gardens Subdivision
Security
- Carbon Monoxide Detectors
- Fire and Smoke Detector
Matterport 3D Tour
Floorplans
Map
Home Values in the Area
Average Home Value in this Area
Tax History
| Year | Tax Paid | Tax Assessment Tax Assessment Total Assessment is a certain percentage of the fair market value that is determined by local assessors to be the total taxable value of land and additions on the property. | Land | Improvement |
|---|---|---|---|---|
| 2024 | $1,178 | $35,900 | $7,000 | $28,900 |
| 2023 | $1,026 | $35,900 | $7,000 | $28,900 |
| 2022 | $1,026 | $35,900 | $7,000 | $28,900 |
| 2021 | $997 | $35,900 | $7,000 | $28,900 |
| 2020 | $1,004 | $35,900 | $7,000 | $28,900 |
| 2019 | $1,157 | $35,900 | $7,000 | $28,900 |
| 2018 | $1,015 | $35,900 | $7,000 | $28,900 |
| 2017 | $97 | $35,900 | $7,000 | $28,900 |
| 2016 | $49 | $35,900 | $7,000 | $28,900 |
| 2015 | -- | $35,900 | $7,000 | $28,900 |
| 2014 | -- | $35,900 | $7,000 | $28,900 |
Property History
| Date | Event | Price | List to Sale | Price per Sq Ft | Prior Sale |
|---|---|---|---|---|---|
| 09/25/2025 09/25/25 | For Sale | $229,900 | +91.6% | $263 / Sq Ft | |
| 08/11/2017 08/11/17 | Sold | $120,000 | -4.0% | $137 / Sq Ft | View Prior Sale |
| 07/28/2017 07/28/17 | For Sale | $125,000 | +4.2% | $143 / Sq Ft | |
| 07/28/2017 07/28/17 | Off Market | $120,000 | -- | -- | |
| 07/06/2017 07/06/17 | For Sale | $125,000 | -- | $143 / Sq Ft |
Purchase History
| Date | Type | Sale Price | Title Company |
|---|---|---|---|
| Deed | -- | None Available |
About the Listing Agent
Carter's Other Listings
Source: Bright MLS
MLS Number: DENC2089862
APN: 19-004.00-187
- 1314 Cypress Ave
- 1302 Sycamore Ave
- 1327 Cypress Ave
- 127 Bungalow Ave
- 1230 Sycamore Ave
- 253 Locust Ave
- 109 Forrest Ave
- 1036 Dover Ave
- 116 Brookside Ave
- 201 Birch Ave
- 101 Brighton Ave
- 0 Central Ave
- 102 Central Ave
- 320 Olga Rd
- 327 Olga Rd
- 517 Mansion Rd
- 0 Exmore Ave
- 206 Olga Rd
- 301 Matthes Ave
- 507 Elsmere St
- 1 Oak Ave
- 8 Poplar Ave
- 5 Ruth Rd
- 2204 Kirkwood Hwy Unit C
- 2204 Kirkwood Hwy Unit A
- 1101 Matti Ave
- 8 Western Ave
- 106 Olga Rd
- 10 Elliott Ave
- 2700 Boulevard Rd
- 5 Winston Ave Unit 1
- 3314 Old Capitol Trail
- 125 Greenbank Rd
- 315 E Christian St
- 1125 Clayton Rd
- 3201-3209 Lancaster Ave
- 100 Ethan Ct
- 1600 Bonwood Rd
- 402 Maple Ave
- 10 Corbin Ct Unit 1





