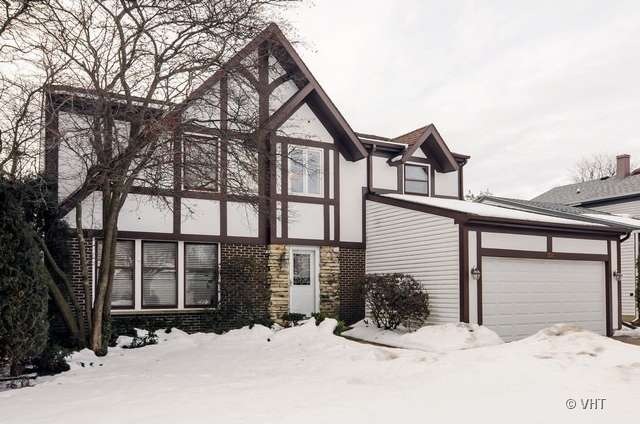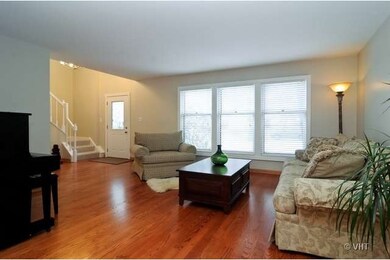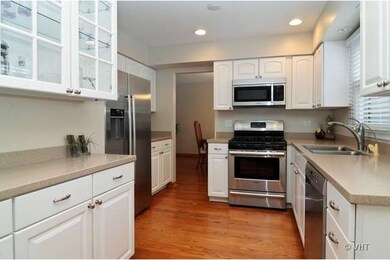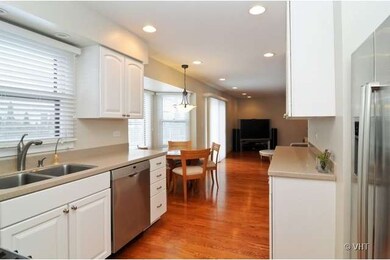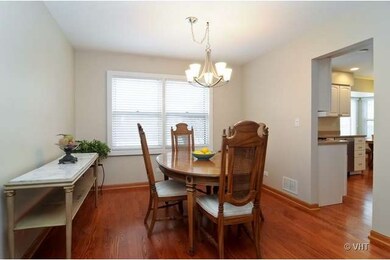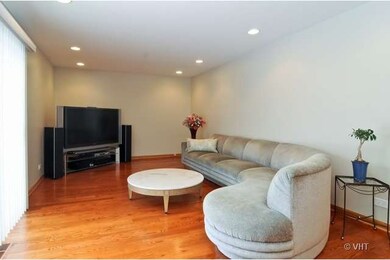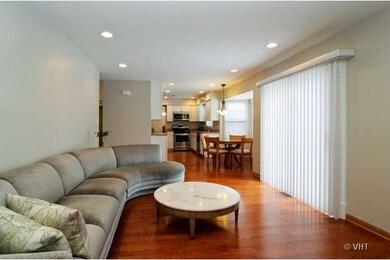
1300 Devonshire Rd Buffalo Grove, IL 60089
Prairie Park-Lake County NeighborhoodHighlights
- Recreation Room
- Traditional Architecture
- Stainless Steel Appliances
- Prairie Elementary School Rated A
- Wood Flooring
- Attached Garage
About This Home
As of August 2018Move in ready!!! Open and airy floor plan w/2 story entrance, Updated white kitchen with corian countertops, SS appliances & recessed lighting. Newly refinished hardwood floors throughout the 1st floor, Master Bedroom has french doors leading to Mst bath and walk-in closet. 3 additional nice size bedrooms. Finished basement with plenty of additional storage. 1st floor laundry rm. All this in Stevenson HS district.
Last Agent to Sell the Property
@properties Christie's International Real Estate License #471000813 Listed on: 01/16/2014

Home Details
Home Type
- Single Family
Est. Annual Taxes
- $14,885
Year Built
- 1979
Parking
- Attached Garage
- Garage Is Owned
Home Design
- Traditional Architecture
- Brick Exterior Construction
- Cedar
Interior Spaces
- Primary Bathroom is a Full Bathroom
- Recreation Room
- Wood Flooring
- Partially Finished Basement
- Basement Fills Entire Space Under The House
Kitchen
- Breakfast Bar
- Oven or Range
- Microwave
- Dishwasher
- Stainless Steel Appliances
- Disposal
Laundry
- Laundry on main level
- Dryer
- Washer
Utilities
- Forced Air Heating and Cooling System
- Heating System Uses Gas
- Lake Michigan Water
Listing and Financial Details
- Homeowner Tax Exemptions
Ownership History
Purchase Details
Home Financials for this Owner
Home Financials are based on the most recent Mortgage that was taken out on this home.Purchase Details
Home Financials for this Owner
Home Financials are based on the most recent Mortgage that was taken out on this home.Purchase Details
Home Financials for this Owner
Home Financials are based on the most recent Mortgage that was taken out on this home.Similar Homes in the area
Home Values in the Area
Average Home Value in this Area
Purchase History
| Date | Type | Sale Price | Title Company |
|---|---|---|---|
| Warranty Deed | $419,000 | Attorneys Title Guaranty Fun | |
| Warranty Deed | $415,000 | Precision Title Co | |
| Warranty Deed | $215,000 | -- |
Mortgage History
| Date | Status | Loan Amount | Loan Type |
|---|---|---|---|
| Open | $180,000 | New Conventional | |
| Previous Owner | $324,000 | New Conventional | |
| Previous Owner | $332,000 | New Conventional | |
| Previous Owner | $180,000 | Credit Line Revolving | |
| Previous Owner | $100,000 | Credit Line Revolving | |
| Previous Owner | $170,000 | Unknown | |
| Previous Owner | $100,000 | Credit Line Revolving | |
| Previous Owner | $30,000 | Credit Line Revolving | |
| Previous Owner | $155,000 | No Value Available |
Property History
| Date | Event | Price | Change | Sq Ft Price |
|---|---|---|---|---|
| 08/30/2018 08/30/18 | Sold | $419,000 | -3.0% | $191 / Sq Ft |
| 07/27/2018 07/27/18 | Pending | -- | -- | -- |
| 07/12/2018 07/12/18 | For Sale | $432,000 | +4.1% | $196 / Sq Ft |
| 04/11/2014 04/11/14 | Sold | $415,000 | -2.4% | $189 / Sq Ft |
| 02/22/2014 02/22/14 | Pending | -- | -- | -- |
| 02/20/2014 02/20/14 | For Sale | $425,000 | 0.0% | $193 / Sq Ft |
| 01/20/2014 01/20/14 | Pending | -- | -- | -- |
| 01/16/2014 01/16/14 | For Sale | $425,000 | -- | $193 / Sq Ft |
Tax History Compared to Growth
Tax History
| Year | Tax Paid | Tax Assessment Tax Assessment Total Assessment is a certain percentage of the fair market value that is determined by local assessors to be the total taxable value of land and additions on the property. | Land | Improvement |
|---|---|---|---|---|
| 2024 | $14,885 | $162,264 | $33,162 | $129,102 |
| 2023 | $14,099 | $153,108 | $31,291 | $121,817 |
| 2022 | $14,099 | $141,216 | $28,860 | $112,356 |
| 2021 | $13,566 | $139,694 | $28,549 | $111,145 |
| 2020 | $13,246 | $140,170 | $28,646 | $111,524 |
| 2019 | $13,063 | $139,653 | $28,540 | $111,113 |
| 2018 | $6,958 | $143,310 | $28,208 | $115,102 |
| 2017 | $12,762 | $139,965 | $27,550 | $112,415 |
| 2016 | $12,431 | $134,027 | $26,381 | $107,646 |
| 2015 | $12,105 | $125,341 | $24,671 | $100,670 |
| 2014 | $10,029 | $103,449 | $26,495 | $76,954 |
| 2012 | $9,718 | $103,656 | $26,548 | $77,108 |
Agents Affiliated with this Home
-
Sharon Wang

Seller's Agent in 2018
Sharon Wang
RE/MAX SAWA
(847) 840-9848
43 Total Sales
-
June Zhang

Buyer's Agent in 2018
June Zhang
Four Seasons Homes LLC
(847) 877-5776
58 Total Sales
-
Terry Wilkowski

Seller's Agent in 2014
Terry Wilkowski
@ Properties
(847) 682-1549
169 Total Sales
-
Mary Gibbs-Moodhe

Seller Co-Listing Agent in 2014
Mary Gibbs-Moodhe
@ Properties
(847) 902-3357
150 Total Sales
Map
Source: Midwest Real Estate Data (MRED)
MLS Number: MRD08518348
APN: 15-29-303-013
- 1265 Devonshire Rd
- 1270 Brandywyn Ln
- 1108 Devonshire Rd Unit 1
- 888 Knollwood Dr Unit 1
- 800 Kingsbridge Way
- 1327 Gail Dr Unit 4
- 1077 Courtland Dr
- 327 Lasalle Ln
- 985 Knollwood Dr
- 871 Shady Grove Ln
- 980 Lucinda Dr
- 1553 Brandywyn Ct N Unit 1
- 5107 N Arlington Heights Rd
- 12 Cloverdale Ct
- 830 Silver Rock Ln
- 457 Caren Dr
- 1167 Bristol Ln
- 413 Caren Dr
- 305 Ronnie Dr
- 651 Silver Rock Ln
