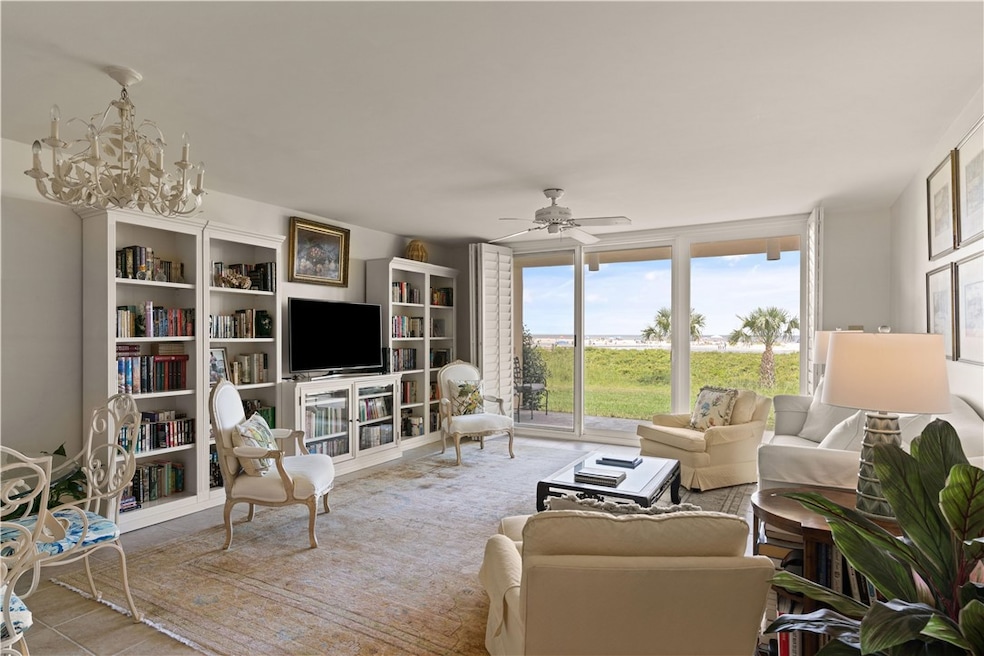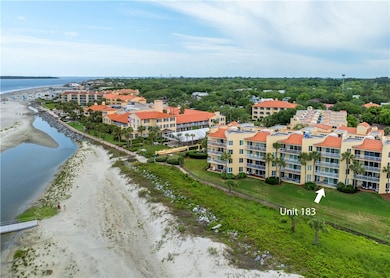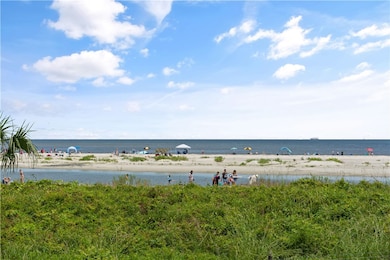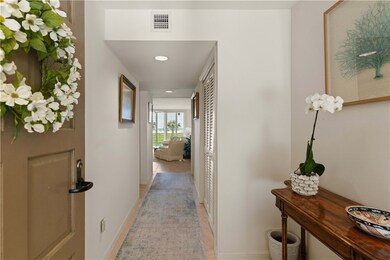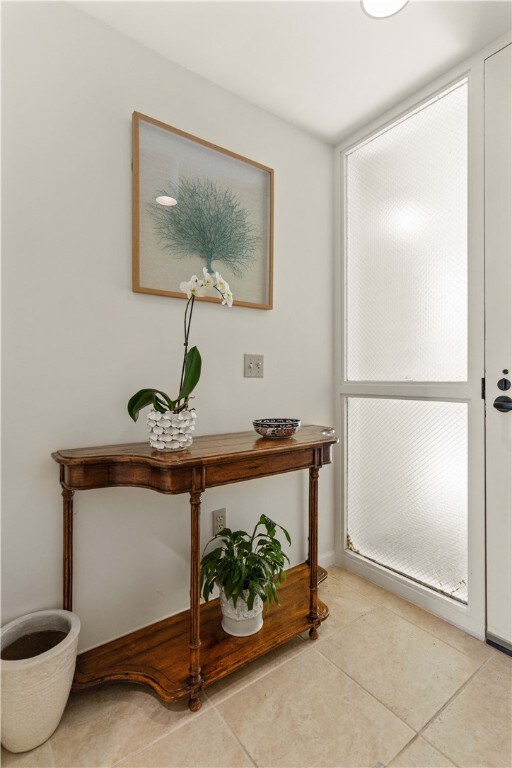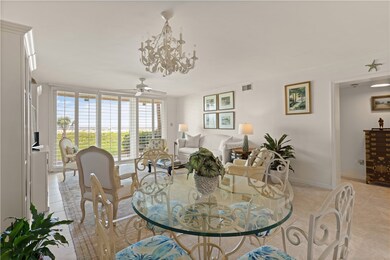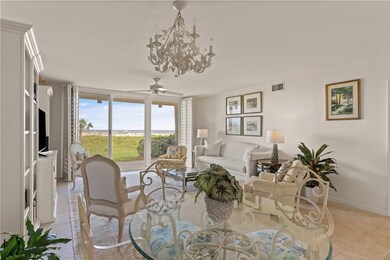
$899,000
- 4 Beds
- 3 Baths
- 1,785 Sq Ft
- 1318 Oak St
- Saint Simons Island, GA
Stunning Beach View Condo - Fully Renovated! This gorgeous, completely renovated beach view condo offers luxury living with breathtaking vistas of the coastline. Nestled on the charming St. Simons Island, this property provides the perfect blend of modern upgrades and coastal comfort, making it an ideal vacation home or permanent retreat. The gourmet kitchen has been completely upgraded with
Connor Burke BHHS Hodnett Cooper RE
