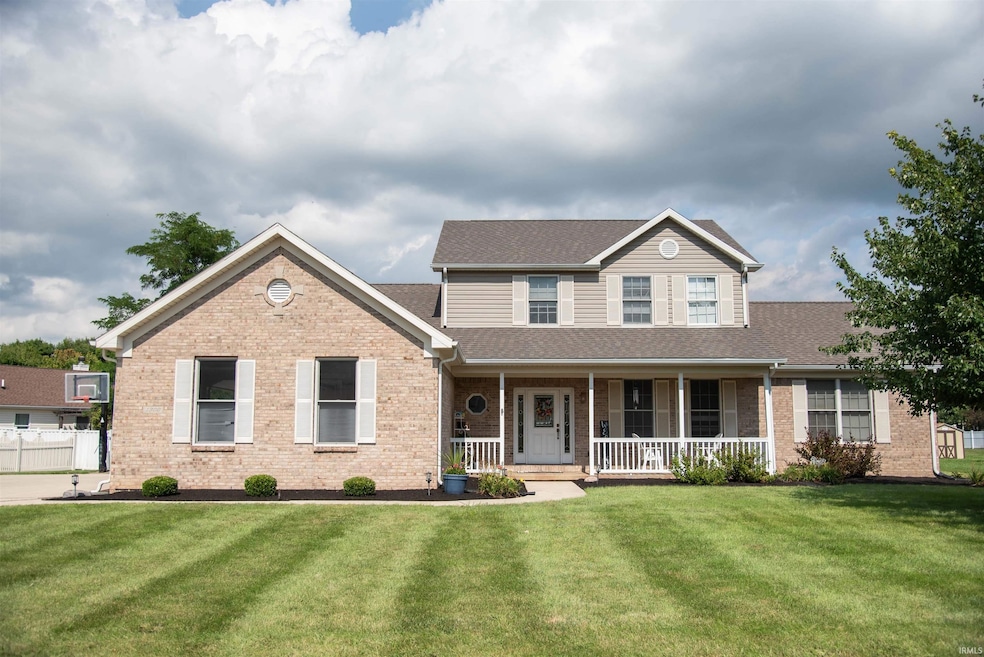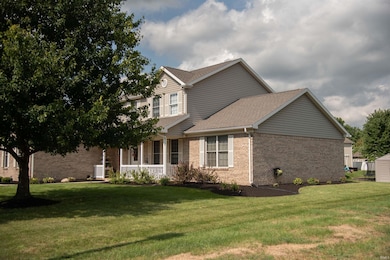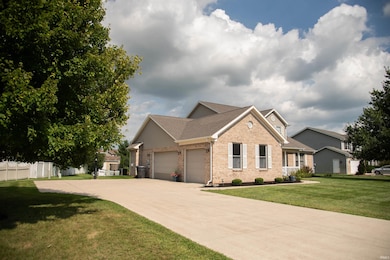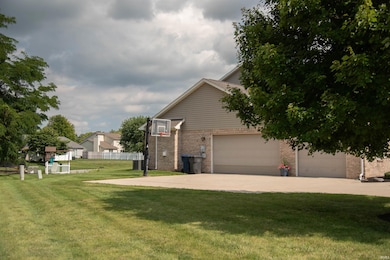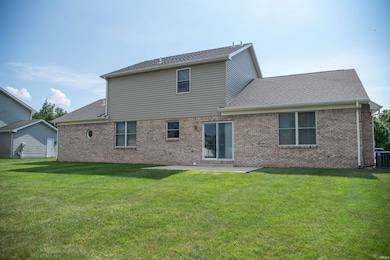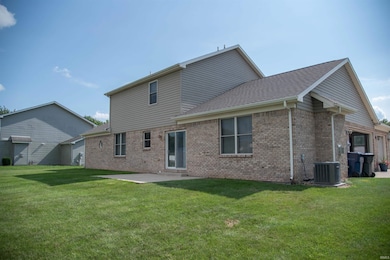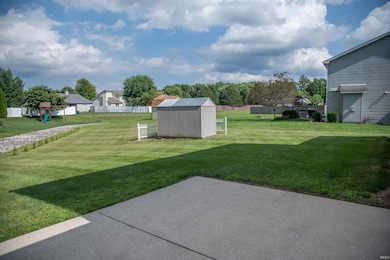1300 Drew Ln Yorktown, IN 47396
Estimated payment $2,328/month
Highlights
- Primary Bedroom Suite
- Traditional Architecture
- Solid Surface Countertops
- Pleasant View Elementary School Rated A-
- 1 Fireplace
- Covered Patio or Porch
About This Home
Located in Lexington Point this beautiful brick home has a 3 car attached garage and is available for the perfect family. Within walking distance are Yorktown Schools, walking trails, parks, and many downtown activities. This home offers 4 bedrooms, 3 and a half baths, a living room, family room, dining room, kitchen and laundry room. The updated kitchen has an oversized island, Quartz counter tops, new flooring, and is also open to the family room for a great entertaining area. There is a primary suite on the main floor with a very large walking closet. The upstairs offers 3 more bedrooms with 2 baths including an on suite. This house has many updates including a new roof, recently installed heating and cooling, water heater, kitchen updates, landscaping, and more!
Listing Agent
Leading Home Realty Brokerage Phone: 765-717-4723 Listed on: 08/20/2025
Home Details
Home Type
- Single Family
Est. Annual Taxes
- $2,596
Year Built
- Built in 2002
Lot Details
- 0.46 Acre Lot
- Lot Dimensions are 82 x144
- Level Lot
Parking
- 3 Car Attached Garage
- Garage Door Opener
- Driveway
Home Design
- Traditional Architecture
- Brick Exterior Construction
- Shingle Roof
- Vinyl Construction Material
Interior Spaces
- 2,522 Sq Ft Home
- 2-Story Property
- Ceiling Fan
- 1 Fireplace
- Double Pane Windows
- Formal Dining Room
- Crawl Space
- Fire and Smoke Detector
Kitchen
- Electric Oven or Range
- Kitchen Island
- Solid Surface Countertops
Flooring
- Carpet
- Vinyl
Bedrooms and Bathrooms
- 4 Bedrooms
- Primary Bedroom Suite
- Walk-In Closet
- Separate Shower
Laundry
- Laundry Room
- Laundry on main level
- Electric Dryer Hookup
Schools
- Pleasant View K-2 Yorktown 3-5 Elementary School
- Yorktown Middle School
- Yorktown High School
Utilities
- Forced Air Heating and Cooling System
- Cable TV Available
Additional Features
- Covered Patio or Porch
- Suburban Location
Community Details
- Lexington Point Subdivision
Listing and Financial Details
- Assessor Parcel Number 18-10-15-353-011.000-017
Map
Home Values in the Area
Average Home Value in this Area
Tax History
| Year | Tax Paid | Tax Assessment Tax Assessment Total Assessment is a certain percentage of the fair market value that is determined by local assessors to be the total taxable value of land and additions on the property. | Land | Improvement |
|---|---|---|---|---|
| 2024 | $2,596 | $256,200 | $36,500 | $219,700 |
| 2023 | $2,598 | $256,200 | $36,500 | $219,700 |
| 2022 | $2,678 | $264,200 | $36,500 | $227,700 |
| 2021 | $2,373 | $233,700 | $28,600 | $205,100 |
| 2020 | $1,989 | $201,600 | $28,600 | $173,000 |
| 2019 | $1,987 | $203,700 | $28,600 | $175,100 |
| 2018 | $1,789 | $205,800 | $28,600 | $177,200 |
| 2017 | $1,742 | $204,800 | $28,600 | $176,200 |
| 2016 | $1,813 | $212,800 | $34,200 | $178,600 |
| 2014 | $1,832 | $213,700 | $34,200 | $179,500 |
| 2013 | -- | $213,800 | $34,200 | $179,600 |
Property History
| Date | Event | Price | List to Sale | Price per Sq Ft | Prior Sale |
|---|---|---|---|---|---|
| 09/04/2025 09/04/25 | Price Changed | $399,900 | -7.0% | $159 / Sq Ft | |
| 08/20/2025 08/20/25 | For Sale | $429,900 | +89.4% | $170 / Sq Ft | |
| 02/28/2020 02/28/20 | Sold | $227,000 | -6.5% | $90 / Sq Ft | View Prior Sale |
| 02/10/2020 02/10/20 | Pending | -- | -- | -- | |
| 02/05/2020 02/05/20 | For Sale | $242,900 | -- | $96 / Sq Ft |
Purchase History
| Date | Type | Sale Price | Title Company |
|---|---|---|---|
| Warranty Deed | -- | In Title | |
| Interfamily Deed Transfer | -- | None Available | |
| Warranty Deed | -- | None Available | |
| Warranty Deed | -- | None Available |
Mortgage History
| Date | Status | Loan Amount | Loan Type |
|---|---|---|---|
| Previous Owner | $216,353 | VA | |
| Previous Owner | $215,000 | New Conventional |
Source: Indiana Regional MLS
MLS Number: 202533259
APN: 18-10-15-353-011.000-017
- 1109 S Buckingham Rd
- 910 S Devonshire Rd
- 9118 W Canal St
- 1457 S Pleasantview Dr
- 0 Indiana 32
- 1615 S Lindell Dr
- 9013 W Arch St
- 8201 W Smith St
- 0 W Division Rd
- 8812 W Mill Rd
- 2421 S Market St
- 422 S Bridgewater Ln
- 1608 S Stapleton Dr
- 1600 S Midway Dr
- 309 N Bayberry Ln
- 7912 W Kennedy Pkwy
- 7909 W Kennedy Pkwy
- 1600 S O'Hare Blvd
- 7813 W O'Hare Cir
- 1801 S O'Hare Blvd
- 10151 W Lexington Blvd
- 9860 W Smith St
- 9904 W Bison Dr
- 461 S County Road 725 W
- 6301 W Kilgore Ave
- 405 S Morrison Rd
- 5122 W Canterbury Dr
- 2800 W Memorial Dr Unit 160
- 2800 W Memorial Dr Unit 85
- 2800 W Memorial Dr Unit 86
- 2800 W Memorial Dr Unit 83
- 2800 W Memorial Dr
- 2800 W Memorial Dr Unit 220
- 2800 W Memorial Dr Unit 200
- 2800 W Memorial Dr Unit 101
- 2800 W Memorial Dr Unit 99
- 2800 W Memorial Dr Unit 98
- 2800 W Memorial Dr Unit 129
- 2800 W Memorial Dr Unit 202
- 2800 W Memorial Dr Unit 199
