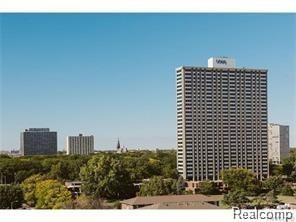
$85,000
- 1 Bed
- 1 Bath
- 741 Sq Ft
- 1300 E Lafayette St
- Unit 909
- Detroit, MI
Fantastic high-rise apartment in downtown Detroit offering stunning panoramic views and breathtaking sunsets over the city skyline. The spacious living room boasts rich dark floors that beautifully contrast with the massive wall of windows, flooding the space with natural light and showcasing incredible vistas. The sleek, modern kitchen features stainless steel appliances, granite counters, and a
Jim Shaffer Good Company
