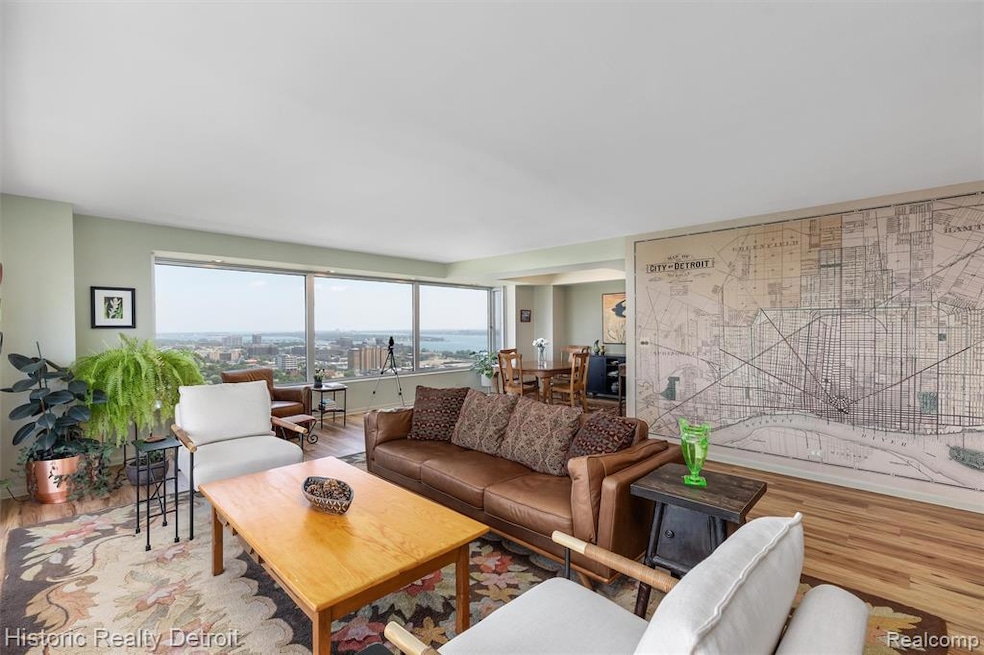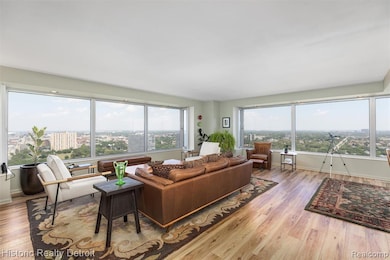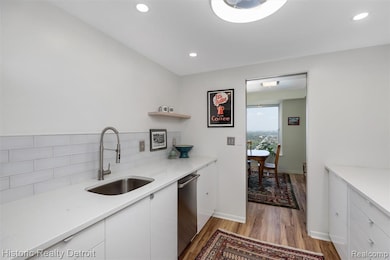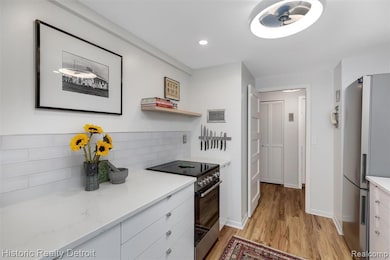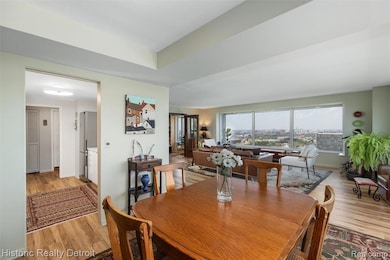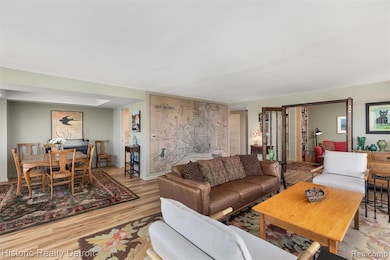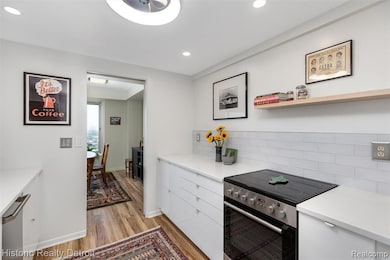East Cooperative Lafayette 1300 E Lafayette St Unit 2407 Detroit, MI 48207
Lafayette Park NeighborhoodEstimated payment $3,814/month
Highlights
- In Ground Pool
- River Front
- Ground Level Unit
- Cass Technical High School Rated 10
- Contemporary Architecture
- Terrace
About This Home
1300 E. Lafayette #2407 — Elevated City Living with Iconic Views. Perched high on the 24th floor of Detroit’s iconic 1300 East Lafayette Cooperative, this 1,664 sqft corner residence embodies the best of modern city living. Recently reimagined with a designer-renovated kitchen and full laundry room, the home blends timeless architecture with the vibrant energy of downtown. Step inside to sweeping, panoramic views of the Detroit River, city skyline and beyond—a dramatic backdrop that shifts with the seasons, festivals, and the city lights at night. Floor-to-ceiling windows flood the open living and dining spaces with natural light, creating a gallery-like atmosphere for entertaining, art, and relaxation. Thoughtful upgrades include California Closets with an integrated Murphy bed, custom mirrors that amplify the skyline, and full in-unit laundry for convenience. Every detail has been considered for elevated, flexible living. Life at 1300 East Lafayette means more than just a home—it’s a lifestyle: 24-hour concierge and secure indoor parking for peace of mind. Two heated outdoor pools, renovated tennis courts, and a fully equipped fitness center to support wellness and leisure. Event spaces and resident activities that connect you to Detroit’s creative, professional, and cultural community. The monthly HOA is comprehensive—covering property taxes, water, heat, A/C, building maintenance, and on-site management—with a portion tax-deductible for added value. Located minutes from the RiverWalk, Dequindre Cut, Eastern Market, and Detroit’s Cultural Center, you’ll find yourself at the crossroads of art, food, music, and movement. With direct access to major expressways, Lafayette Park offers an unmatched blend of convenience and community, where mid-century modern design meets a thriving downtown lifestyle. This is more than a residence—it’s a front-row seat to Detroit’s resurgence.
Property Details
Home Type
- Condominium
Year Built
- Built in 1964 | Remodeled in 2024
Lot Details
- River Front
- Gated Home
HOA Fees
- $1,939 Monthly HOA Fees
Home Design
- Contemporary Architecture
- Pillar, Post or Pier Foundation
- Block Foundation
- Poured Concrete
- Concrete Siding
Interior Spaces
- 1,664 Sq Ft Home
- 1-Story Property
Kitchen
- Free-Standing Electric Oven
- Free-Standing Electric Range
- ENERGY STAR Qualified Refrigerator
- ENERGY STAR Qualified Dishwasher
- Stainless Steel Appliances
Bedrooms and Bathrooms
- 3 Bedrooms
- 2 Full Bathrooms
Laundry
- ENERGY STAR Qualified Dryer
- Stacked Washer and Dryer
- ENERGY STAR Qualified Washer
Parking
- 2 Parking Garage Spaces
- Front Facing Garage
- Community Parking Structure
Accessible Home Design
- Accessible Elevator Installed
- Visitor Bathroom
- Accessible Common Area
- Visitable
- Accessible Approach with Ramp
- Accessible Entrance
- Smart Technology
Outdoor Features
- In Ground Pool
- Enclosed Patio or Porch
- Terrace
- Exterior Lighting
- Breezeway
Location
- Ground Level Unit
Utilities
- Forced Air Heating and Cooling System
- Refrigerated Cooling System
- Heat Pump System
- Sewer in Street
Community Details
Overview
- Https://1300Lafayetteeast.Com/ Association
- High-Rise Condominium
- On-Site Maintenance
Amenities
- Laundry Facilities
- Lobby
Pet Policy
- Limit on the number of pets
- Dogs and Cats Allowed
- Breed Restrictions
Recreation
- Tennis Courts
Map
About East Cooperative Lafayette
Home Values in the Area
Average Home Value in this Area
Property History
| Date | Event | Price | List to Sale | Price per Sq Ft |
|---|---|---|---|---|
| 11/10/2025 11/10/25 | Price Changed | $299,000 | -9.1% | $180 / Sq Ft |
| 08/31/2025 08/31/25 | For Sale | $329,000 | -- | $198 / Sq Ft |
Source: Realcomp
MLS Number: 20251031041
- 1300 E Lafayette St Unit 1604
- 1300 E Lafayette St Unit 909
- 1300 E Lafayette St Unit 1609
- 1300 E Lafayette St Unit 1909
- 1300 E Lafayette St Unit 2502
- 1300 E Lafayette St Unit 104
- 1300 E Lafayette St Unit 1209
- 1300 E Lafayette St Unit 2211
- 1300 E Lafayette St Unit 1001
- 1300 E Lafayette St Unit 305
- 1300 E Lafayette St Unit 502
- 1300 E Lafayette St Unit 202
- 1300 E Lafayette St Unit 212
- 1300 E Lafayette St Unit 1509
- 1300 E Lafayette St Unit 2407, 08
- 1300 E St
- 1401 Nicolet Place
- 1550 Cherboneau Place Unit 121
- 1550 Cherboneau Place
- 1550 Cherboneau Place Unit 127
- 1300 E Lafayette St Unit 1209
- 930 E Lafayette St
- 1387 E Larned St
- 1531 E Larned St
- 1544 E Lafayette St
- 631 Orleans St
- 1001 E Jefferson Ave
- 1405 Rivard St
- 1301 Orleans St
- 1 Lafayette Plaisance St
- 229 Orleans St
- 1565 Cherboneau Place Unit 60
- 1087 Hampton Cir
- 1600 Antietam Ave
- 743 Beaubien St Unit 303
- 2170 E Jefferson Ave
- 1410 Gratiot Ave Unit 201
- 1410 Gratiot Ave Unit 301
- 310 Gratiot Ave
- 555-575 Brush Ave
