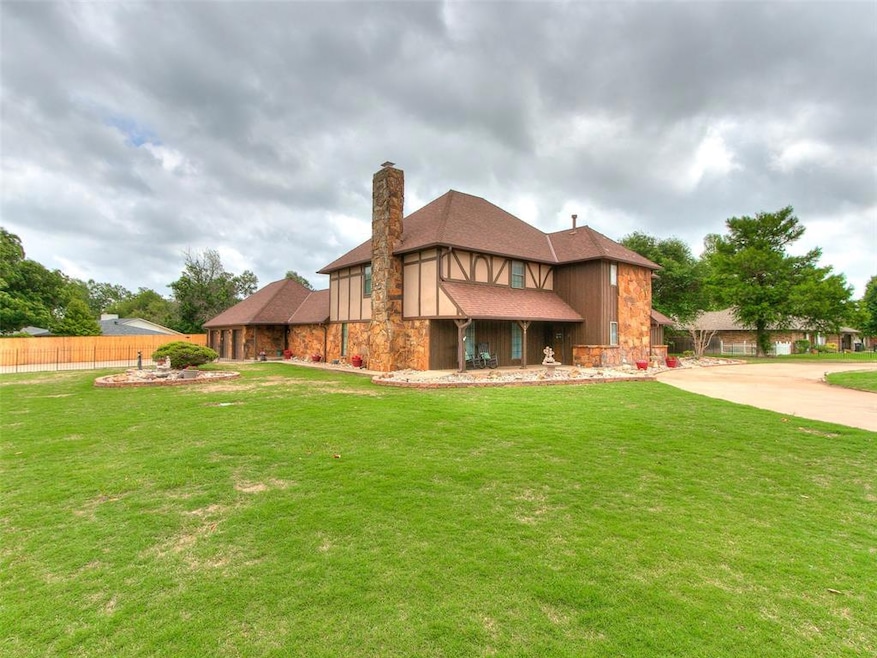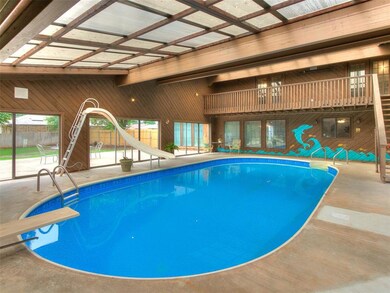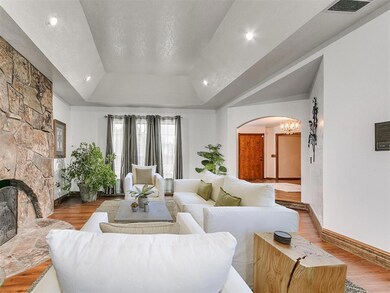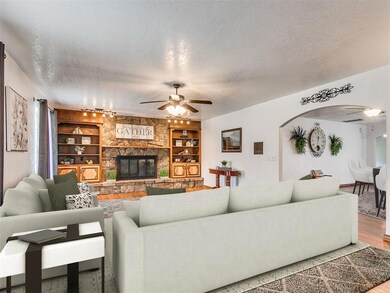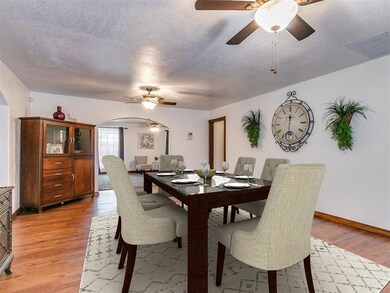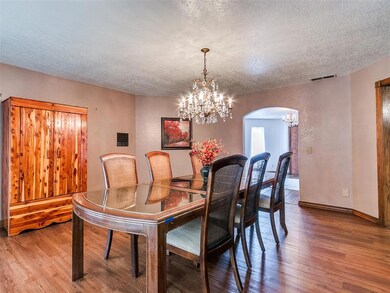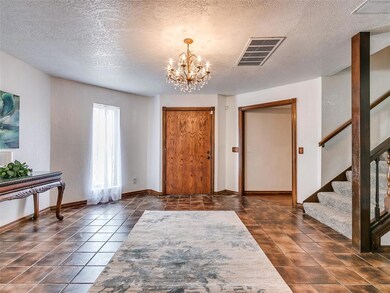
1300 Elk Run Yukon, OK 73099
Von Elm NeighborhoodHighlights
- Outdoor Pool
- Sauna
- Tudor Architecture
- Ranchwood Elementary School Rated A
- 1 Acre Lot
- Whirlpool Bathtub
About This Home
As of February 2025HUGE PRICE REDUCTION!!! WANT SUMMER YEAR ROUND? This is it, w/Beautiful Indoor/Outdoor Heated Pool or relax in the indoor sauna and/or tanning bed or cookout on the huge patio. It’s a great way to enjoy your 2 acre lot! A rare find in Yukon city limits with no HOA. This home has LARGE rms throughout starting w/foyer, which is light & airy with a beautiful chandelier. 2 lg living areas, both include a fireplace & tall windows. The kitchen has stainless steel appliances, granite countertops, ice maker, pantry, bun warmer, island w/seating area & built-in China cabinet & view for the pool. Formal dining has a beautiful chandelier & view of the pool. 2 full bathrooms downstairs & 3 full bathrooms upstairs. All bedrms are located upstairs. The sizable main bedroom with en suite, includes oversized whirlpool tub w/double shower heads, double vanities, rich wood vaulted ceiling & linen closet. 2nd bedrm also includes en-suite w/double sinks vanity, walk-in shower & linen closet. 2&3 bedrooms w/adjoining Jack & Jill bathrm includes stackable washer & dryer, separate vanities, shower & tub combo. Each bedrm has HUGE walk-in closets. Main bedrm & adjoining bedrm have French drs that open to balcony & stairway leading down to pool area. Entrance into Flex room from 3 car garage has multiple uses like play rim, mud rm or study. A WATER WELL provides water for sprinkler system (entire 2 acres) & the pool! Central Vac System. Detached 14 x 24 Shop. Class 4 roof. 3 New Garage doors. Intercom/radio system throughout. Pool is 18 x 36‘, up to 10 ft deep, holds 20,000 gal w/new pool liner. See Amenities & Updates List. Listing Agent Related to Seller. Located in Beautiful Von Elm East Addn. Schedule appt today to enjoy your summer every day! Seller is Motivated!
Home Details
Home Type
- Single Family
Est. Annual Taxes
- $4,923
Year Built
- Built in 1983
Lot Details
- 1 Acre Lot
- Northwest Facing Home
- Fenced
- Corner Lot
- Interior Lot
- Sprinkler System
Parking
- 3 Car Attached Garage
- Garage Door Opener
- Circular Driveway
Home Design
- Tudor Architecture
- Slab Foundation
- Composition Roof
- Stone
Interior Spaces
- 5,443 Sq Ft Home
- 2-Story Property
- Central Vacuum
- 2 Fireplaces
- Wood Burning Fireplace
- Bonus Room
- Workshop
- Sauna
- Laundry Room
Kitchen
- Built-In Oven
- Electric Oven
- Built-In Range
- Warming Drawer
- Microwave
- Ice Maker
- Dishwasher
- Wood Stained Kitchen Cabinets
- Disposal
Flooring
- Tile
- Vinyl
Bedrooms and Bathrooms
- 4 Bedrooms
- 5 Full Bathrooms
- Whirlpool Bathtub
Home Security
- Storm Doors
- Fire and Smoke Detector
Pool
- Outdoor Pool
- Vinyl Pool
Outdoor Features
- Balcony
- Open Patio
- Outdoor Storage
- Outbuilding
- Rain Gutters
Schools
- Ranchwood Elementary School
- Yukon Middle School
- Yukon High School
Utilities
- Central Heating and Cooling System
- Programmable Thermostat
- Well
- Tankless Water Heater
Listing and Financial Details
- Legal Lot and Block 18 / 3
Ownership History
Purchase Details
Home Financials for this Owner
Home Financials are based on the most recent Mortgage that was taken out on this home.Purchase Details
Home Financials for this Owner
Home Financials are based on the most recent Mortgage that was taken out on this home.Purchase Details
Home Financials for this Owner
Home Financials are based on the most recent Mortgage that was taken out on this home.Purchase Details
Purchase Details
Purchase Details
Purchase Details
Similar Homes in Yukon, OK
Home Values in the Area
Average Home Value in this Area
Purchase History
| Date | Type | Sale Price | Title Company |
|---|---|---|---|
| Warranty Deed | $587,500 | Old Republic Title | |
| Warranty Deed | $287,500 | Ort | |
| Warranty Deed | -- | -- | |
| Warranty Deed | -- | -- | |
| Warranty Deed | -- | -- | |
| Warranty Deed | -- | -- | |
| Warranty Deed | $220,000 | -- |
Mortgage History
| Date | Status | Loan Amount | Loan Type |
|---|---|---|---|
| Open | $587,500 | VA | |
| Previous Owner | $316,217 | VA | |
| Previous Owner | $287,500 | No Value Available | |
| Previous Owner | $30,000 | No Value Available | |
| Previous Owner | $180,000 | No Value Available |
Property History
| Date | Event | Price | Change | Sq Ft Price |
|---|---|---|---|---|
| 02/27/2025 02/27/25 | Sold | $587,500 | -2.1% | $108 / Sq Ft |
| 01/18/2025 01/18/25 | Pending | -- | -- | -- |
| 10/15/2024 10/15/24 | Price Changed | $600,000 | -6.3% | $110 / Sq Ft |
| 09/25/2024 09/25/24 | Price Changed | $640,000 | -1.5% | $118 / Sq Ft |
| 08/23/2024 08/23/24 | Price Changed | $650,000 | -6.5% | $119 / Sq Ft |
| 07/25/2024 07/25/24 | Price Changed | $695,000 | -5.4% | $128 / Sq Ft |
| 07/19/2024 07/19/24 | Price Changed | $735,000 | -2.9% | $135 / Sq Ft |
| 07/07/2024 07/07/24 | Price Changed | $757,000 | -2.3% | $139 / Sq Ft |
| 06/11/2024 06/11/24 | Price Changed | $775,000 | -2.5% | $142 / Sq Ft |
| 05/08/2024 05/08/24 | For Sale | $795,000 | -- | $146 / Sq Ft |
Tax History Compared to Growth
Tax History
| Year | Tax Paid | Tax Assessment Tax Assessment Total Assessment is a certain percentage of the fair market value that is determined by local assessors to be the total taxable value of land and additions on the property. | Land | Improvement |
|---|---|---|---|---|
| 2024 | $4,923 | $47,833 | $4,800 | $43,033 |
| 2023 | $4,923 | $46,439 | $4,800 | $41,639 |
| 2022 | $4,798 | $45,087 | $4,800 | $40,287 |
| 2021 | $4,670 | $43,774 | $4,800 | $38,974 |
| 2020 | $4,692 | $44,505 | $4,800 | $39,705 |
| 2019 | $4,785 | $45,235 | $4,800 | $40,435 |
| 2018 | $4,671 | $44,051 | $4,800 | $39,251 |
| 2017 | $4,533 | $42,768 | $4,800 | $37,968 |
| 2016 | $4,400 | $42,768 | $4,800 | $37,968 |
| 2015 | $5,487 | $40,313 | $4,800 | $35,513 |
| 2014 | $5,487 | $50,779 | $4,800 | $45,979 |
Agents Affiliated with this Home
-
Sherri Segler

Seller's Agent in 2025
Sherri Segler
Epic Real Estate
(405) 640-0997
2 in this area
43 Total Sales
-
Kasonjah Frolich

Buyer's Agent in 2025
Kasonjah Frolich
LW Realty Group LLC
(405) 620-6896
1 in this area
93 Total Sales
Map
Source: MLSOK
MLS Number: 1113019
APN: 090013885
- 11021 SW 35th Terrace
- 3609 Shutter Ridge Dr
- 4709 Wilcox Ln
- 1320 von Elm Place
- 1408 Chimney Hill Rd
- 1142 Elk St
- 4713 Doe Run Dr
- 4001 Tori Place
- 4705 Stag Horn Dr
- 4729 Stag Horn Dr
- 3429 Molly Dr
- 3208 Pinnacle Peak Dr
- 11805 Loren Brook Ln
- 1116 River Birch Dr
- 10936 NW 37th St
- 5500 N Sara Rd
- 3613 Sage Brush Place
- 10216 NW 45th St
- 10700 NW 36th Place
- 104 Sunrise Dr
