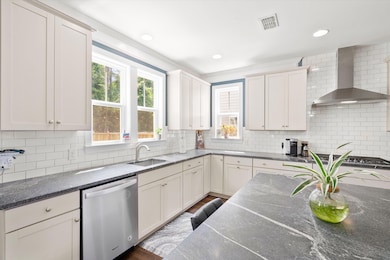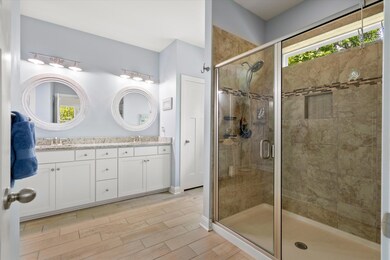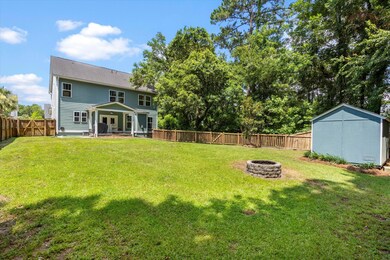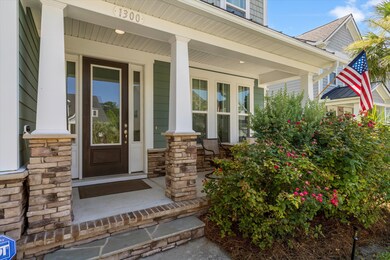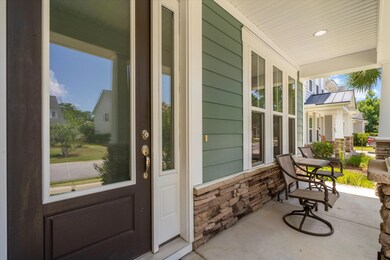1300 Enfield Ln Mount Pleasant, SC 29466
Six Mile NeighborhoodHighlights
- Wood Flooring
- Furnished
- Ceiling Fan
- Jennie Moore Elementary School Rated A
- Central Air
- Heating Available
About This Home
Welcome to this beautifully designed home featuring a charming covered front porch & a welcoming foyer with soaring 20-foot ceilings. The formal dining room features classic wainscoting, while the open-concept layout flows seamlessly into the spacious living room w/ a cozy fireplace--perfect for entertaining. The kitchen is a chef's dream with granite countertops, stainless steel appliances + butler's pantry, and a large eat-at island. All bedrooms are located upstairs.Step outside to enjoy the covered back patio & fully fenced backyard--perfect for relaxing or hosting guests. Add'l highlights include a front-entry 2-car garage, sidewalks, and a convenient location near shopping & dining at Seaside Farms and Towne Centre, plus just 7 minutes to Isle of Palms Beach!
Listing Agent
Keller Williams Realty Charleston West Ashley License #98042 Listed on: 07/03/2025

Home Details
Home Type
- Single Family
Year Built
- Built in 2017
Interior Spaces
- 2,431 Sq Ft Home
- 2-Story Property
- Furnished
- Ceiling Fan
- Gas Log Fireplace
- Living Room with Fireplace
Kitchen
- Built-In Electric Oven
- Gas Cooktop
- Microwave
- Dishwasher
- Disposal
Flooring
- Wood
- Carpet
- Ceramic Tile
Bedrooms and Bathrooms
- 3 Bedrooms
Schools
- Jennie Moore Elementary School
- Laing Middle School
- Wando High School
Utilities
- Central Air
- Heating Available
Community Details
- Magnolia Village Subdivision
Map
Source: CHS Regional MLS
MLS Number: 25018417
- 0 N Rifle Range Rd Unit 24028206
- 3104 Sandy Pearl Way
- 3116 Sandy Pearl Way
- 2461 Fulford Ct
- 2404 Fulford Ct
- 0 Lucys Ln Unit 24029805
- 2242 Dewees Creek Dr
- 2173 Annie Laura Ln
- 2324 Minifarm Way
- 1684 Siloh Dr Unit 468
- 2279 Minifarm Way
- 1684 Siloh Dr
- 1759 Cultivation Ln
- 2328 Minifarm Way
- 1652 Siloh Dr Unit 474
- 1652 Siloh Dr
- 1679 Cultivation Ln Unit 459
- 1675 Cultivation Ln Unit 458
- 1485 Cultivation Ln
- 1485 Cultivation Ln
- 2320 Kennison Ln
- 2111 Presidio Dr
- 2134 Country Manor Dr
- 1553 Cultivation Ln
- 2170 Snyder Cir
- 1208 Winding Ridge Ct
- 2011 Hwy 1700 Unit 1600m
- 1305 Cadence Dr
- 2011 N Highway 17 Unit 2200e
- 2011 N Highway 17 Unit 2100R
- 2011 N Highway 17 Unit 2200 R
- 2001 Country Manor Dr
- 1679 Fort Palmetto Cir
- 1121 Parkway Dr
- 1136 Audubon Place
- 1405 Long Grove Dr
- 1324 Old Mill Ln
- 1600 Long Grove Dr Unit 1226
- 1600 Long Grove Dr Unit 1518
- 1900 N Highway 17

