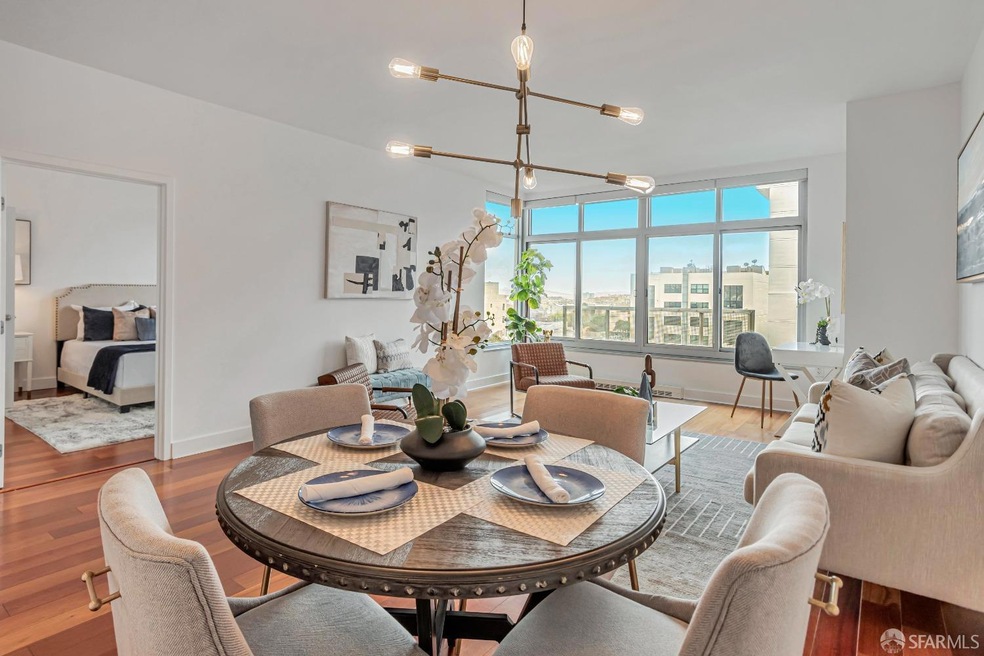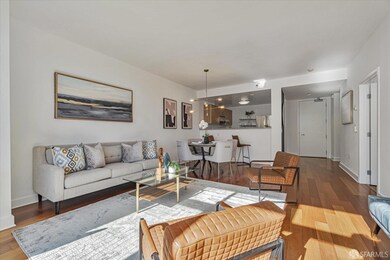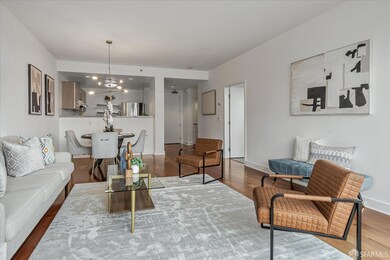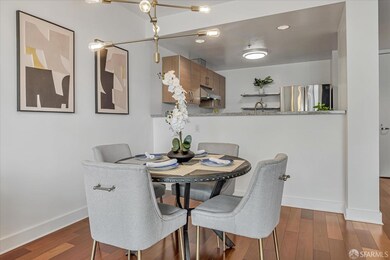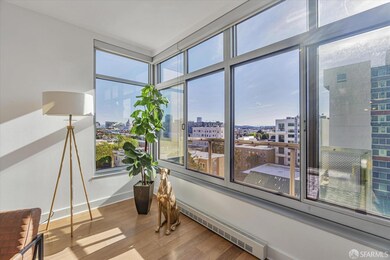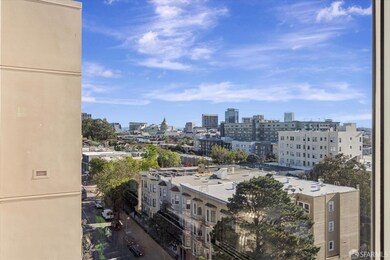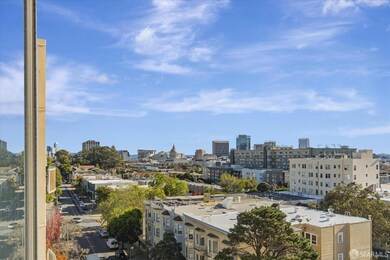
Highlights
- 1.22 Acre Lot
- Community Barbecue Grill
- Baseboard Heating
- Presidio Middle School Rated A-
- 1-Story Property
- 2-minute walk to Fillmore & Turk Mini Park
About This Home
As of January 2025Welcome to urban elegance at the Fillmore Heritage in the heart of SF's historic Jazz District. Residence 705 is a spacious one bedroom with Chef's kitchen, spa-like bathroom, Open concept living and dining room, plus a spacious bedroom with one of a kind walk in closet. Southeastern exposure, fills the space with natural light and iconic San Francisco views including City Hall and Sutro Tower. The kitchen is a chef's delight, equipped with a breakfast bar, gas stove, granite kitchen counters, range hood, and stainless steel appliances, making meal preparation a pleasure. The recently remodeled bathroom has every attention to detail clean lines, custom tile, Grohe fixtures, Todo toilet, frameless shower door, and backlit vanity mirror. Enjoy the convenience of an in-unit laundry, deeded parking and storage. The building offers one of the largest outdoor spaces, including a pet run, barbecue and lounge area, with lush landscaping. Enjoy security and services with an attended front desk, welcoming lobby, plus guest parking! This condo is an ideal choice for those seeking a vibrant city lifestyle with all the comforts of home. Don't miss the opportunity to make this exceptional property your own!
Last Buyer's Agent
Nora Moakher
Coldwell Banker Realty License #01246699

Property Details
Home Type
- Condominium
Est. Annual Taxes
- $7,597
Year Built
- Built in 2007
HOA Fees
- $913 Monthly HOA Fees
Interior Spaces
- 1 Full Bathroom
- 827 Sq Ft Home
- 1-Story Property
Kitchen
- Free-Standing Gas Oven
- Range Hood
Parking
- 1 Car Garage
- Garage Door Opener
- Open Parking
- Assigned Parking
Utilities
- Baseboard Heating
Listing and Financial Details
- Assessor Parcel Number 0732-079
Community Details
Overview
- Association fees include common areas, door person, elevator, gas, insurance, maintenance exterior, ground maintenance, management, roof, sewer, trash, water
- 80 Units
- High-Rise Condominium
Amenities
- Community Barbecue Grill
Recreation
- Dog Park
Pet Policy
- Limit on the number of pets
- Dogs and Cats Allowed
Ownership History
Purchase Details
Home Financials for this Owner
Home Financials are based on the most recent Mortgage that was taken out on this home.Purchase Details
Purchase Details
Home Financials for this Owner
Home Financials are based on the most recent Mortgage that was taken out on this home.Purchase Details
Purchase Details
Home Financials for this Owner
Home Financials are based on the most recent Mortgage that was taken out on this home.Similar Homes in San Francisco, CA
Home Values in the Area
Average Home Value in this Area
Purchase History
| Date | Type | Sale Price | Title Company |
|---|---|---|---|
| Grant Deed | -- | Old Republic Title | |
| Grant Deed | -- | -- | |
| Grant Deed | $480,000 | First American | |
| Trustee Deed | $364,050 | Accommodation | |
| Grant Deed | $580,000 | Stewart Title Of Ca Inc |
Mortgage History
| Date | Status | Loan Amount | Loan Type |
|---|---|---|---|
| Previous Owner | $464,000 | New Conventional |
Property History
| Date | Event | Price | Change | Sq Ft Price |
|---|---|---|---|---|
| 01/30/2025 01/30/25 | Sold | $750,000 | +1.5% | $907 / Sq Ft |
| 01/23/2025 01/23/25 | Pending | -- | -- | -- |
| 01/16/2025 01/16/25 | For Sale | $739,000 | +54.0% | $894 / Sq Ft |
| 11/30/2012 11/30/12 | Sold | $480,000 | +6.7% | $580 / Sq Ft |
| 11/06/2012 11/06/12 | Pending | -- | -- | -- |
| 10/18/2012 10/18/12 | For Sale | $449,900 | -- | $544 / Sq Ft |
Tax History Compared to Growth
Tax History
| Year | Tax Paid | Tax Assessment Tax Assessment Total Assessment is a certain percentage of the fair market value that is determined by local assessors to be the total taxable value of land and additions on the property. | Land | Improvement |
|---|---|---|---|---|
| 2025 | $7,597 | $591,070 | $295,535 | $295,535 |
| 2024 | $7,597 | $579,482 | $289,741 | $289,741 |
| 2023 | $7,385 | $568,120 | $284,060 | $284,060 |
| 2022 | $7,230 | $556,976 | $278,488 | $278,488 |
| 2021 | $7,098 | $546,056 | $273,028 | $273,028 |
| 2020 | $7,143 | $540,460 | $270,230 | $270,230 |
| 2019 | $6,900 | $529,864 | $264,932 | $264,932 |
| 2018 | $6,668 | $519,476 | $259,738 | $259,738 |
| 2017 | $6,290 | $509,292 | $254,646 | $254,646 |
| 2016 | $6,167 | $499,308 | $249,654 | $249,654 |
| 2015 | $6,105 | $491,808 | $245,904 | $245,904 |
| 2014 | $6,010 | $482,176 | $241,088 | $241,088 |
Agents Affiliated with this Home
-

Seller's Agent in 2025
Lisa Lyons
Compass
(415) 660-9955
5 in this area
55 Total Sales
-
N
Buyer's Agent in 2025
Nora Moakher
Coldwell Banker Realty
-
A
Seller's Agent in 2012
Allan M
Michelle De Bord-Ridge, Broker
About This Building
Map
Source: San Francisco Association of REALTORS® MLS
MLS Number: 425003155
APN: 0732-079
- 1110 Steiner St
- 1440 Golden Gate Ave
- 1057 Steiner St
- 1530 Ofarrell St Unit 1
- 1400 Webster St Unit 6
- 1520 Ofarrell St Unit 4
- 10 Inca Ln Unit 1
- 15 Western Shore Ln Unit 2
- 1315 Laguna St Unit 6
- 75 Western Shore Ln Unit 1
- 1545 Geary Blvd Unit 3
- 1174 Eddy St
- 1174 Eddy St Unit C
- 1455 Laguna St Unit 6
- 1365 Scott St Unit 1
- 1805 Fillmore St Unit 302
- 1124 Eddy St Unit A
- 2060 Sutter St Unit 405
- 1970 Sutter St Unit 107
- 66 Cleary Ct Unit 603
