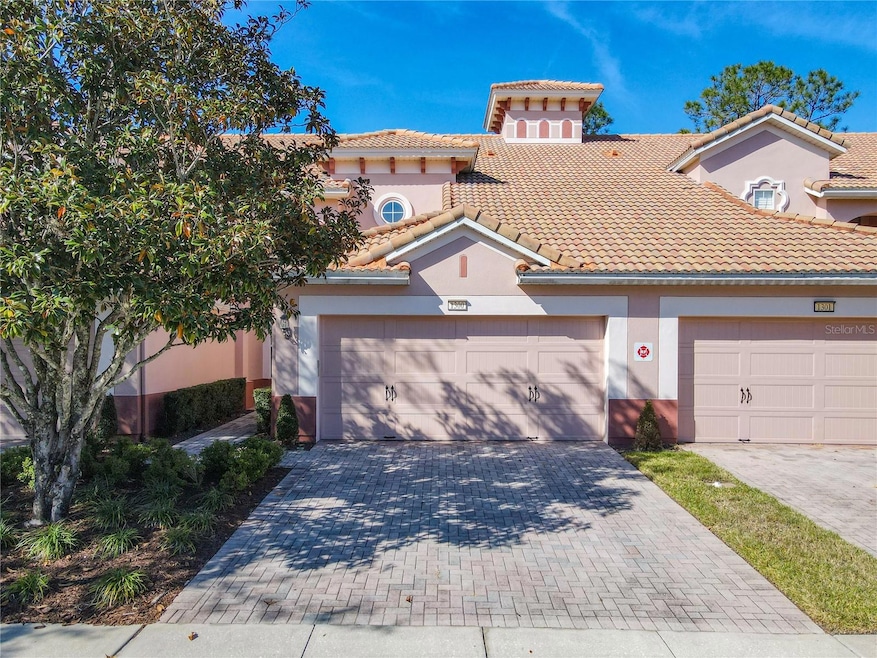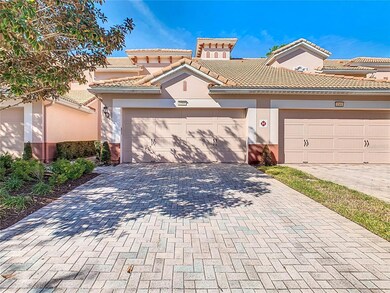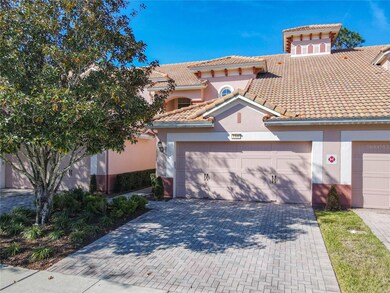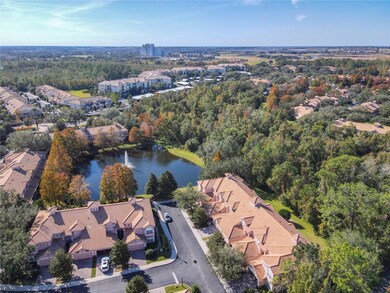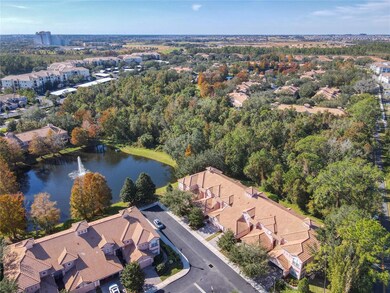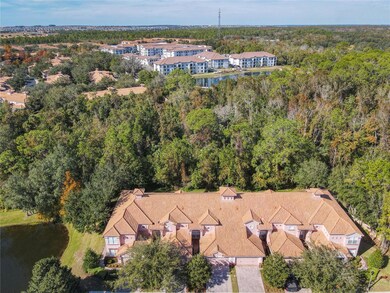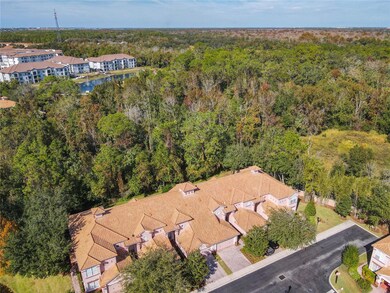1300 Gilford Point Ln Unit 1300 Davenport, FL 33896
Champions Gate NeighborhoodEstimated payment $2,622/month
Highlights
- Clubhouse
- Community Pool
- Family Room Off Kitchen
- Solid Surface Countertops
- Tennis Courts
- 2 Car Attached Garage
About This Home
Welcome to Mandalay at Bella Trae, a charming two-story condominium that offers the feel and privacy of a townhome, nestled within the pristine, guard-gated community of Bella Trae. This stunning home, the Sophia model, features 3 bedrooms and 2 1/2 bathrooms, providing the ideal combination of comfort and elegance. Upon entering, you’ll immediately appreciate the open-concept floor plan that seamlessly blends the living room, dining room, and kitchen, creating an inviting space perfect for both relaxing and entertaining. The main living areas are located downstairs, with the bedrooms tucked away on the upper level, offering enhanced privacy for family and guests. The luxurious primary bedroom boasts a beautiful trey ceiling and double doors that lead to the expansive ensuite bathroom. The bathroom features double sinks, a garden tub, separate shower stall, water closet, and a generously sized walk-in closet with a window that overlooks the front of the home. The living room opens to the outdoors with a tri-fold sliding glass door, while the eat-in kitchen area also has a sliding glass door leading to the screened lanai. This serene outdoor space offers peaceful views of the lush conservation area—perfect for enjoying your morning coffee or evening sunsets. Additional features include a laundry room conveniently located off the kitchen, with both the washer and dryer conveying with the sale. As a resident of Bella Trae, you'll enjoy access to a 12,500 square foot clubhouse, offering a variety of recreational activities including billiards, cards, crafts, ping-pong, and a cozy reading area. The resort-style heated pool invites you to unwind, and the adjacent spa provides the perfect spot to relax your muscles after a workout at the fitness center, which offers a range of classes. With beautifully maintained grounds, a prime location near world-class attractions, shopping, dining, golf courses, and more, Bella Trae offers a lifestyle where every day feels like a vacation. Don’t miss the opportunity to own this exceptional home in one of the most desirable communities in the area. Schedule a tour today and experience the relaxed, resort-style living you deserve!
Listing Agent
WATSON REALTY CORP. Brokerage Phone: 407-589-1600 License #3006328 Listed on: 12/13/2024

Townhouse Details
Home Type
- Townhome
Est. Annual Taxes
- $3,119
Year Built
- Built in 2008
Lot Details
- 1,402 Sq Ft Lot
- Near Conservation Area
- Southeast Facing Home
HOA Fees
- $510 Monthly HOA Fees
Parking
- 2 Car Attached Garage
Home Design
- Entry on the 2nd floor
- Slab Foundation
- Tile Roof
- Concrete Siding
- Block Exterior
- Stucco
Interior Spaces
- 2,059 Sq Ft Home
- 2-Story Property
- Sliding Doors
- Family Room Off Kitchen
- Living Room
- Dining Room
Kitchen
- Eat-In Kitchen
- Range
- Microwave
- Dishwasher
- Solid Surface Countertops
Flooring
- Carpet
- Laminate
- Ceramic Tile
Bedrooms and Bathrooms
- 3 Bedrooms
- Walk-In Closet
- Bathtub With Separate Shower Stall
- Garden Bath
Laundry
- Laundry Room
- Dryer
- Washer
Eco-Friendly Details
- Reclaimed Water Irrigation System
Schools
- Westside K-8 Elementary School
- Horizon Middle School
- Poinciana High School
Utilities
- Central Heating and Cooling System
- Underground Utilities
- High Speed Internet
- Cable TV Available
Listing and Financial Details
- Visit Down Payment Resource Website
- Legal Lot and Block 0354 / 0001
- Assessor Parcel Number 33-25-27-3152-0001-0354
- $305 per year additional tax assessments
Community Details
Overview
- Association fees include cable TV, pool, internet, ground maintenance, pest control, private road, recreational facilities, trash
- Sentry Management/Jennifer Cashen Association, Phone Number (407) 496-1099
- Built by Pulte Home Corporation
- Mandalay At Bella Trae Condo Ph 17 Bldg 54 Subdivision, The Sophia Floorplan
- Association Owns Recreation Facilities
- The community has rules related to no truck, recreational vehicles, or motorcycle parking
Recreation
- Tennis Courts
- Community Pool
- Park
Pet Policy
- 2 Pets Allowed
Additional Features
- Clubhouse
- Security Guard
Map
Home Values in the Area
Average Home Value in this Area
Tax History
| Year | Tax Paid | Tax Assessment Tax Assessment Total Assessment is a certain percentage of the fair market value that is determined by local assessors to be the total taxable value of land and additions on the property. | Land | Improvement |
|---|---|---|---|---|
| 2024 | $3,060 | $226,412 | -- | -- |
| 2023 | $3,060 | $219,818 | $0 | $0 |
| 2022 | $2,952 | $213,416 | $0 | $0 |
| 2021 | $2,947 | $207,200 | $0 | $207,200 |
| 2020 | $3,405 | $197,400 | $0 | $197,400 |
| 2019 | $3,330 | $189,400 | $0 | $189,400 |
| 2018 | $4,015 | $189,700 | $0 | $189,700 |
| 2017 | $3,977 | $182,800 | $0 | $182,800 |
| 2016 | $3,959 | $179,600 | $0 | $179,600 |
| 2015 | $3,119 | $161,754 | $0 | $0 |
| 2014 | $3,076 | $160,471 | $0 | $0 |
Property History
| Date | Event | Price | List to Sale | Price per Sq Ft |
|---|---|---|---|---|
| 08/07/2025 08/07/25 | For Sale | $348,000 | 0.0% | $169 / Sq Ft |
| 08/05/2025 08/05/25 | Off Market | $348,000 | -- | -- |
| 03/31/2025 03/31/25 | Price Changed | $348,000 | -0.3% | $169 / Sq Ft |
| 02/28/2025 02/28/25 | Price Changed | $349,000 | -3.1% | $169 / Sq Ft |
| 12/13/2024 12/13/24 | For Sale | $360,000 | -- | $175 / Sq Ft |
Purchase History
| Date | Type | Sale Price | Title Company |
|---|---|---|---|
| Warranty Deed | -- | Attorney | |
| Special Warranty Deed | $280,000 | Gulfatlantic Title |
Source: Stellar MLS
MLS Number: O6263813
APN: 33-25-27-3152-0001-0354
- 1323 Gilford Point Ln
- 1340 Gilford Point Ln
- 8344 Riverdale Ln
- 8252 Civita Dr Unit 201
- 1309 Sardinia Ct
- 8308 Riverdale Ln Unit 10618
- 1320 S Goodman Rd
- 8296 Portofino Dr Unit 103
- 8296 Portofino Dr Unit 105
- 8296 Portofino Dr Unit 101
- 8296 Portofino Dr Unit 405
- 8296 Portofino Dr Unit 401
- 8369 Riverdale Ln Unit 1
- 8182 Valhalla Terrace
- 1284 Grand Traverse Pkwy
- 1276 Grand Traverse Pkwy
- 1272 Grand Traverse Pkwy
- 8401 Riverdale Ln Unit 10213
- 8153 Roseville Rd
- 1281 Grand Traverse Pkwy
- 8101 Champions Cir
- 8296 Portofino Dr Unit 105
- 8296 Portofino Dr Unit 401
- 8369 Riverdale Ln Unit 1
- 8304 Portofino Dr Unit 101
- 8157 Roseville Blvd
- 1291 El Mirasol Loop
- 1351 Tuscan Terrace Unit 8206
- 8199 Roseville Rd
- 8195 Roseville Blvd
- 8205 Roseville Blvd
- 1357 Venezia Ct Unit 202
- 1301 Tuscan Terrace Unit 9403
- 1301 Tuscan Terrace Unit 9308
- 1301 Tuscan Terrace Unit 9308
- 1355 Venezia Ct Unit 201
- 8310 Quimby Cir
- 1361 Tuscan Terrace Unit 7307
- 1361 Tuscan Terrace Unit 7302
- 1278 Grady Ln
