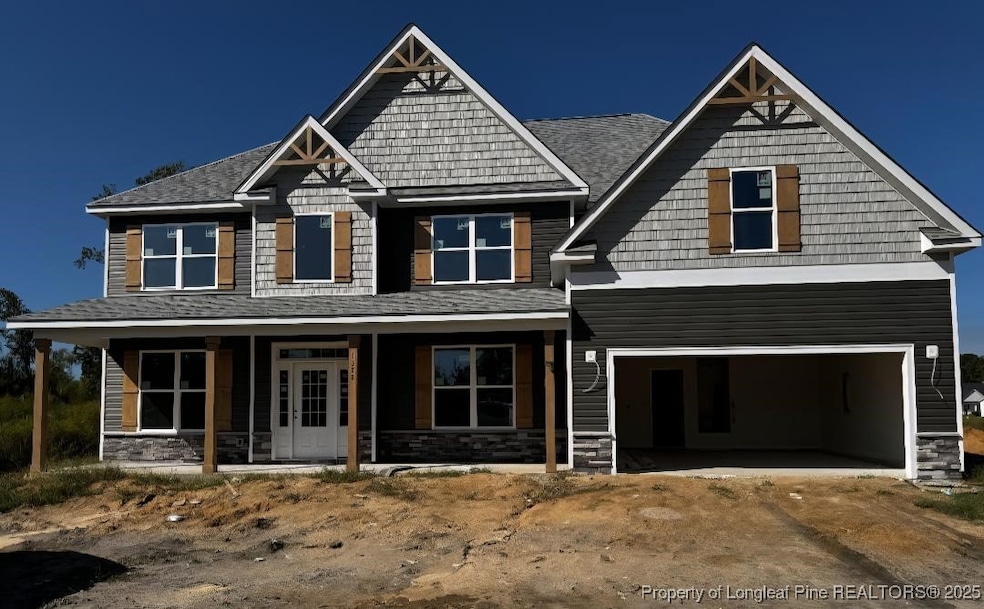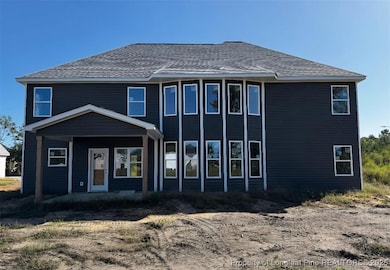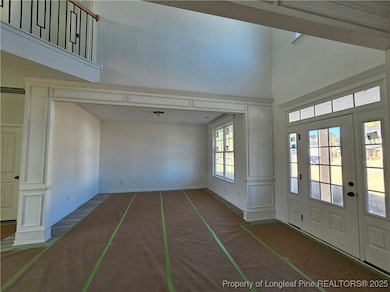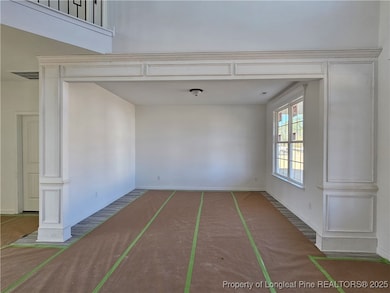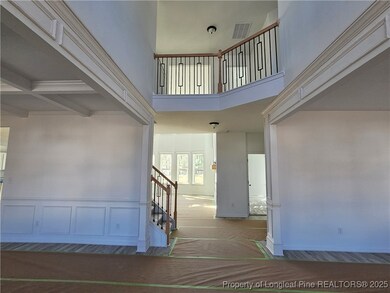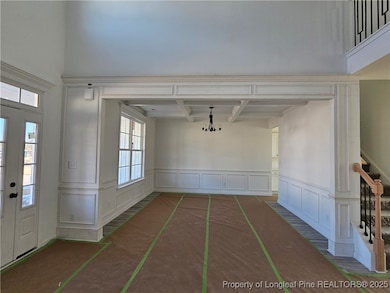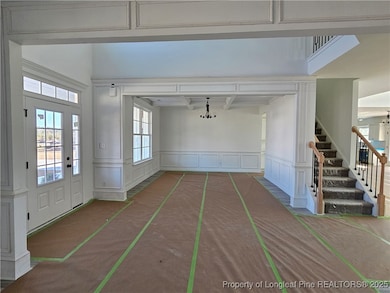
1300 Halibut St Fayetteville, NC 28312
Cedar Creek NeighborhoodEstimated payment $2,730/month
Highlights
- New Construction
- Mud Room
- Breakfast Area or Nook
- Cathedral Ceiling
- Covered Patio or Porch
- Double Oven
About This Home
***OPEN HOUSE: 11/19- 10AM-6PM; 11/20- 10AM-6PM; 11/21- 10AM- 6PM; 11/22- 10AM-6PM & 11/23- 1-6PM******INSIDE PICTURES ARE A LIKENESS!*** Discover the stunning Barnhart floorplan in Cedar Creek's subdivision, The Farms! The main level boasts a spacious family room, formal dining room, formal living room/study, flex room & kitchen featuring a large island. Additionally, there's a full bathroom, mudroom, and laundry room on the main level. Upstairs, find the owners suite, fully-tiled owners bath, bedroom with a private bath, and 2 bedrooms with a shared bath. A catwalk provides a view over the family room and foyer.
Open House Schedule
-
Thursday, November 20, 202510:00 am to 6:00 pm11/20/2025 10:00:00 AM +00:0011/20/2025 6:00:00 PM +00:00***OPEN HOUSE: 11/19- 10AM-6PM; 11/20- 10AM-6PM; 11/21- 10AM- 6PM; 11/22- 10AM-6PM & 11/23- 1-6PM***Add to Calendar
-
Friday, November 21, 202510:00 am to 6:00 pm11/21/2025 10:00:00 AM +00:0011/21/2025 6:00:00 PM +00:00***OPEN HOUSE: 11/19- 10AM-6PM; 11/20- 10AM-6PM; 11/21- 10AM- 6PM; 11/22- 10AM-6PM & 11/23- 1-6PM***Add to Calendar
Home Details
Home Type
- Single Family
Est. Annual Taxes
- $56
Year Built
- Built in 2025 | New Construction
HOA Fees
- $21 Monthly HOA Fees
Parking
- 2 Car Attached Garage
Home Design
- Vinyl Siding
- Stone Veneer
Interior Spaces
- 3,740 Sq Ft Home
- 2-Story Property
- Cathedral Ceiling
- Ceiling Fan
- Electric Fireplace
- Mud Room
Kitchen
- Breakfast Area or Nook
- Double Oven
- Cooktop
- Microwave
- Dishwasher
Flooring
- Carpet
- Tile
- Luxury Vinyl Plank Tile
Bedrooms and Bathrooms
- 4 Bedrooms
- 4 Full Bathrooms
- Double Vanity
- Garden Bath
- Separate Shower
Laundry
- Laundry Room
- Laundry on main level
- Washer and Dryer Hookup
Schools
- Mac Williams Middle School
- Cape Fear Senior High School
Utilities
- Central Air
- Heat Pump System
- Septic Tank
Additional Features
- Covered Patio or Porch
- 0.59 Acre Lot
Community Details
- Block & Associates Association
- The Farms Subdivision
Listing and Financial Details
- Home warranty included in the sale of the property
- Tax Lot 31
- Seller Considering Concessions
Map
Home Values in the Area
Average Home Value in this Area
Tax History
| Year | Tax Paid | Tax Assessment Tax Assessment Total Assessment is a certain percentage of the fair market value that is determined by local assessors to be the total taxable value of land and additions on the property. | Land | Improvement |
|---|---|---|---|---|
| 2024 | $56 | $2,560 | $2,560 | $0 |
| 2023 | $26 | $0 | $0 | $0 |
Property History
| Date | Event | Price | List to Sale | Price per Sq Ft |
|---|---|---|---|---|
| 11/19/2025 11/19/25 | For Sale | $513,000 | -- | $137 / Sq Ft |
Purchase History
| Date | Type | Sale Price | Title Company |
|---|---|---|---|
| Warranty Deed | $125,000 | None Listed On Document |
Mortgage History
| Date | Status | Loan Amount | Loan Type |
|---|---|---|---|
| Closed | $0 | Purchase Money Mortgage |
About the Listing Agent

Charlotte Horne is a highly experienced real estate agent with Evolve Realty, having launched her career in 1988. Growing up in Hope Mills, Cumberland County, Charlotte has deep roots in the local community, which gives her a unique perspective and understanding of the area. Real estate is not just a profession for Charlotte; it's a family legacy. With her father as a local builder and her grandfather and uncles also involved in the construction industry, Charlotte was immersed in the world of
Charlotte's Other Listings
Source: Longleaf Pine REALTORS®
MLS Number: 753595
APN: 0465-28-4553
- 1315 Halibut St
- 1331 Halibut St
- 1357 Halibut St Unit 21
- 1357 Halibut St
- 1515 Percheron Path
- 1366 Halibut St Unit 13
- 1366 Halibut St
- 3521 Sids Mill Rd
- 1522 Percheron Path
- Longleaf Plan at Tarrant Estates
- Bonnet Plan at Tarrant Estates
- Sunset Plan at Tarrant Estates
- Dogwood Plan at Tarrant Estates
- 1372 Halibut St
- 1536 Percheron Path
- 1547 Percheron Path Unit (Lot 46)
- 1553 Percheron Path
- 3211 Peruvian Ct
- 1944 Cedar Creek Rd
- 1045 Bombay Dr
- 4066 Hummingbird Place
- 909 Hidden Oasis Dr
- 2611 Cattail Cir Unit 183
- 2472 John Hall Rd
- 726 Blackwell St
- 210 S Plymouth Unit 1 St
- 2056 Wilmington Hwy
- 1114 Four Wood Dr
- 1766 Cherry Point Dr
- 1611 Bluffside Dr Unit 208
- 1611 Bluffside #207 Dr
- 4802 Headwind Dr
- 1717 Cherry Point Dr
- 2357 Watson Lake Rd
- 312 E Jenkins St
- 316 Homewood St
- 714 North St
- 450 Hay St
