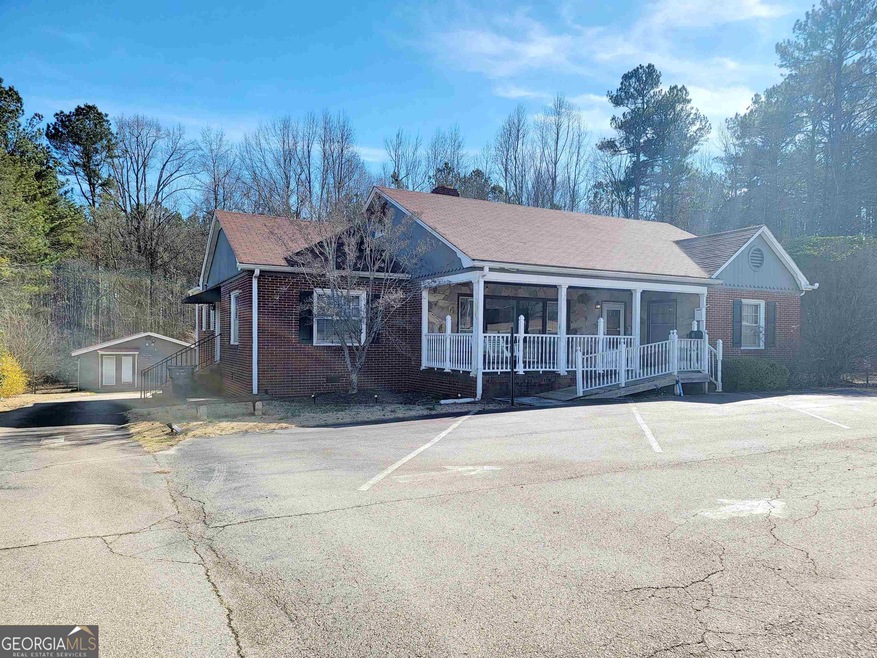
$289,990
- 3 Beds
- 2 Baths
- 1,455 Sq Ft
- 726 Windstream Dr
- Unit A10
- Lagrange, GA
The Carter Floor Plan Lot A10. Move-In-Ready!!! Currently offering Up to $20K Towards Closing Cost with Builders Preferred Lender. This home features everything you need, all on one level. This Lovely Ranch Floorplan awaits your family gatherings in the open concept living and dining area. The kitchen offers ample cabinet and counter space, cup washing station, plus a walk-in pantry. The cozy
Angela Arnold Liberty Realty Professionals
