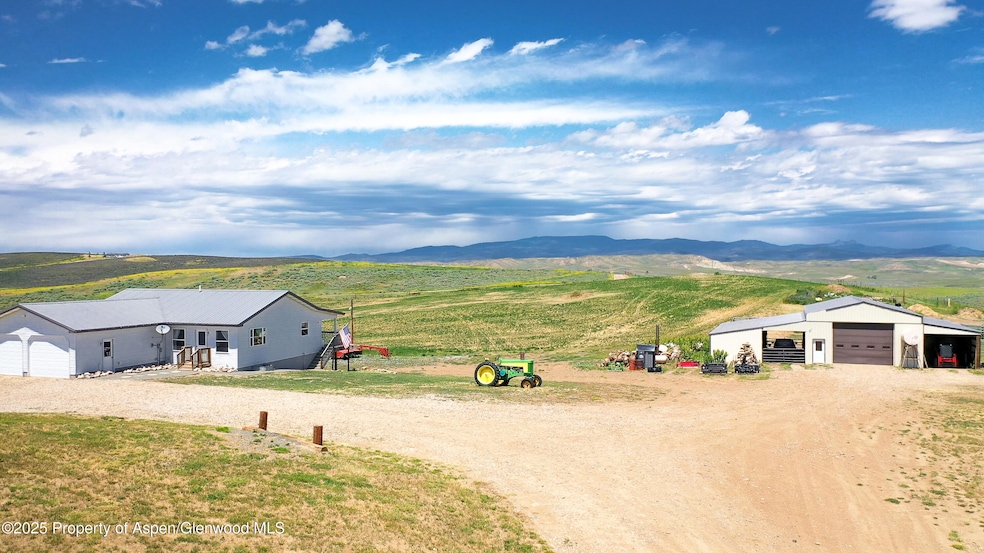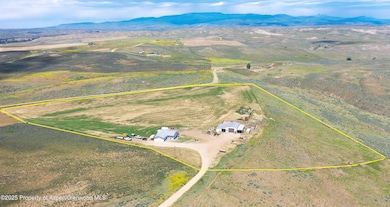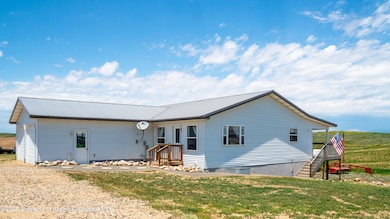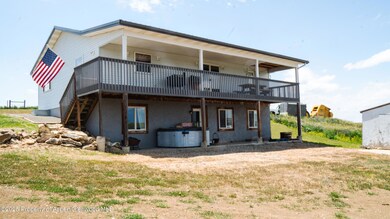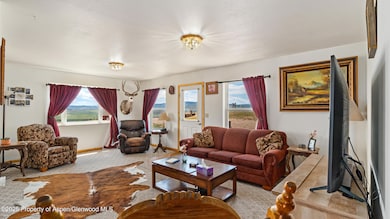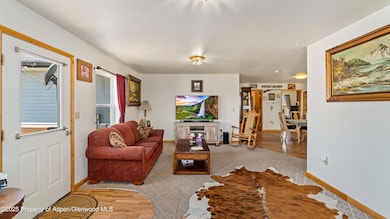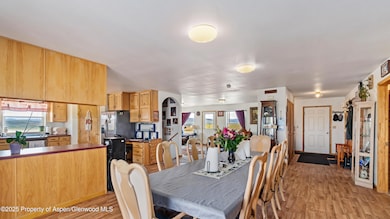Estimated payment $4,262/month
Highlights
- Barn
- 17.5 Acre Lot
- Contemporary Architecture
- Horse Property
- Green Building
- No HOA
About This Home
Hilltop Ranch | 17.5± Acres | 3,684± SF Home | Heated Shop | Barn | Alfalfa Production Welcome to Hilltop Ranch, a picturesque 17.5-acre ranchette perched atop a private ridgeline just two miles from Craig, Colorado. This end-of-the-road sanctuary offers stunning panoramic views of the Yampa River Valley and Elkhead Mountains, blending the convenience of town proximity with the privacy and freedom of rural living.
At the heart of the property sits a meticulously crafted 3,684 square foot home, built by Mennonite craftsmen and designed for both comfort and function. The five-bedroom, three-bath residence features an open-concept layout across two levels, with a walkout lower level and generous natural light pouring into the south- and east-facing living areas.
The spacious kitchen is a dream for any home chef, showcasing custom-built cabinetry, ample countertops, a corner pantry, and thoughtful features like built-in slide-out steps for children. The adjacent dining area opens to a back deck with expansive views—perfect for hosting family dinners or enjoying quiet evenings watching the sunset.
The upper level includes one bedroom, a full bathroom, and a large laundry room, while the walkout lower level offers a private master suite, three additional bedrooms, a full bath, extra storage, and a separate office/den with direct outdoor access. For those needing space for projects or animals, the property delivers in full. A 30' x 48' heated shop with in-floor radiant heat, spray foam insulation, and built-in storage nooks is ideal for craftsmen, mechanics, or hobbyists. Attached to the shop is a barn with three stalls and additional room for equipment or vehicle storage. A connected 3.9-acre pasture ties into the corral and stalls, and the 9-acre dryland alfalfa/grass field yielded an impressive 1.4 tons/acre in 2023.
Whether you're seeking a self-sufficient lifestyle, space for 4-H projects, or simply a beautiful and functional home base near town, Hilltop Ranch offers a rare blend of quality construction, rural beauty, and practical amenities. Showings by appointment only. Contact us today to experience Hilltop Ranch in person.
Listing Agent
Mason & Morse Ranch Co Brokerage Phone: (970) 237-3300 License #100079328 Listed on: 06/16/2025

Home Details
Home Type
- Single Family
Est. Annual Taxes
- $2,037
Year Built
- Built in 2006
Lot Details
- 17.5 Acre Lot
- South Facing Home
- Southern Exposure
- Fenced
- Property is in excellent condition
- Property is zoned Ag
Parking
- 2 Car Garage
Home Design
- Contemporary Architecture
- Frame Construction
- Metal Roof
- Vinyl Siding
Interior Spaces
- 3,780 Sq Ft Home
- Finished Basement
- Walk-Out Basement
- Property Views
Kitchen
- Range
- Microwave
- Dishwasher
Bedrooms and Bathrooms
- 5 Bedrooms
- 3 Full Bathrooms
Laundry
- Laundry Room
- Dryer
- Washer
Outdoor Features
- Horse Property
- Patio
- Storage Shed
- Outbuilding
Utilities
- No Cooling
- Hot Water Heating System
- Propane
- Cistern
- Water Rights Not Included
- Septic System
Additional Features
- Green Building
- Mineral Rights Excluded
- Barn
Community Details
- No Home Owners Association
- Craig Subdivision
Listing and Financial Details
- Exclusions: Freezer
- Assessor Parcel Number 065934200344
Map
Home Values in the Area
Average Home Value in this Area
Tax History
| Year | Tax Paid | Tax Assessment Tax Assessment Total Assessment is a certain percentage of the fair market value that is determined by local assessors to be the total taxable value of land and additions on the property. | Land | Improvement |
|---|---|---|---|---|
| 2024 | $2,037 | $30,070 | $0 | $0 |
| 2023 | $2,037 | $30,070 | $3,400 | $26,670 |
| 2022 | $1,616 | $24,750 | $3,960 | $20,790 |
| 2021 | $1,625 | $25,470 | $4,080 | $21,390 |
| 2020 | $1,466 | $23,360 | $4,080 | $19,280 |
| 2019 | $1,448 | $23,360 | $4,080 | $19,280 |
| 2018 | $1,311 | $21,020 | $4,100 | $16,920 |
| 2017 | $1,365 | $21,020 | $4,100 | $16,920 |
| 2016 | $1,370 | $22,040 | $4,540 | $17,500 |
| 2015 | $1,396 | $22,040 | $4,540 | $17,500 |
| 2013 | $1,396 | $22,040 | $4,540 | $17,500 |
Property History
| Date | Event | Price | List to Sale | Price per Sq Ft |
|---|---|---|---|---|
| 11/12/2025 11/12/25 | Price Changed | $775,000 | -8.8% | $205 / Sq Ft |
| 06/16/2025 06/16/25 | For Sale | $850,000 | -- | $225 / Sq Ft |
Purchase History
| Date | Type | Sale Price | Title Company |
|---|---|---|---|
| Warranty Deed | $313,600 | None Available | |
| Warranty Deed | $310,000 | None Available |
Mortgage History
| Date | Status | Loan Amount | Loan Type |
|---|---|---|---|
| Open | $320,342 | VA | |
| Previous Owner | $248,000 | New Conventional |
Source: Aspen Glenwood MLS
MLS Number: 188724
APN: R003873
- 96197 E Highway 40
- 6181 Highway 394
- 834 Ashley Rd
- 825 Ashley Rd
- 702 Ashley Rd
- TBD E Victory Way
- TBD Vacant Land
- 1262 Lecuyer Dr
- 1018 E 11th St
- 997 E 10th St
- 34804 N Highway 13
- 821 Van Dorn Dr
- TBD Pine St Unit 34-36
- TBD Pine St Unit 28-30
- TBD Pine St Unit 31-33
- TBD Pine St Unit 37-39
- TBD Pine St
- TBD E 7th St
- 34475 N Highway 13
- 34483 N Highway 13
