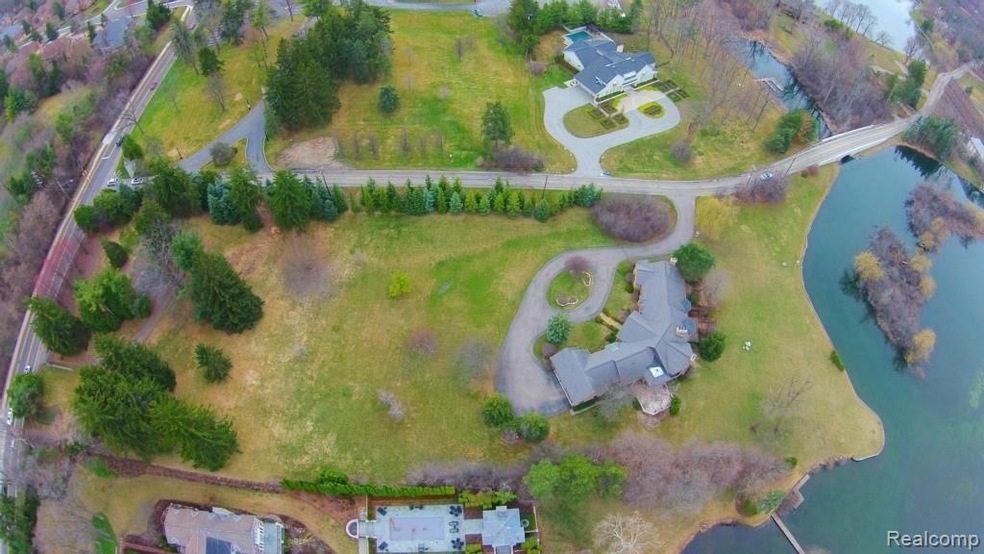
$2,200,000
- 5 Beds
- 7 Baths
- 4,644 Sq Ft
- 4081 Nearbrook Rd
- Bloomfield Hills, MI
Step into timeless elegance with this beautifully remodeled home, perfectly situated in a welcoming and charming neighborhood. Designed with a warm and inviting open floor plan, every room flows effortlessly, creating a sense of comfort and sophistication.The luxurious primary suite offers a hotel-like retreat, complete with a spacious bedroom and a stunning, spa-inspired bathroom. Upstairs,
Gjoni Sinishta KW Domain
