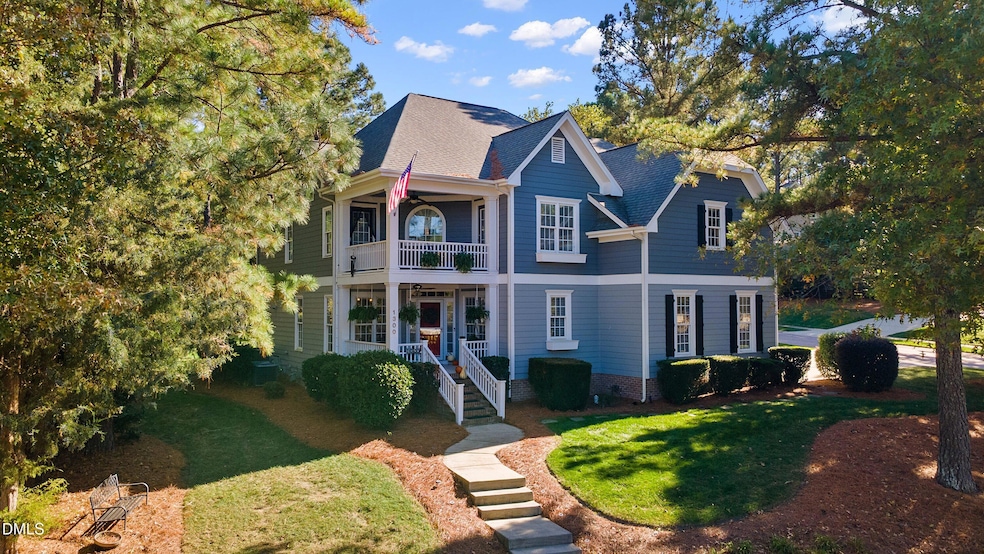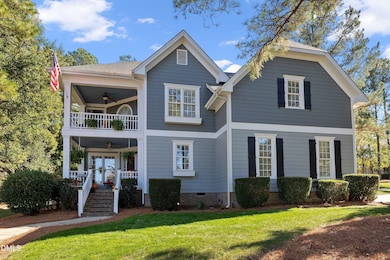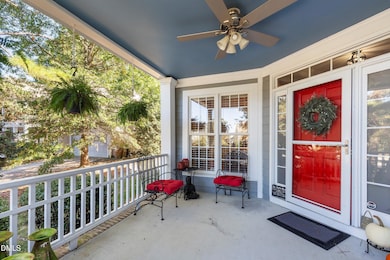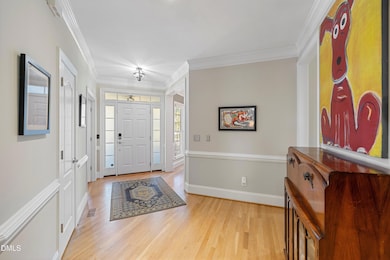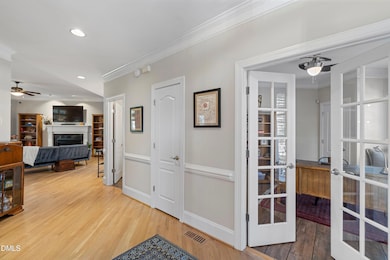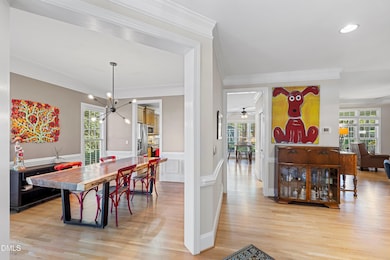1300 Marshall Farm St Wake Forest, NC 27587
Estimated payment $4,523/month
Highlights
- Open Floorplan
- Vaulted Ceiling
- Wood Flooring
- Heritage Elementary School Rated A
- Traditional Architecture
- Bonus Room
About This Home
5BR / 4BA on Corner Lot with Double Porches, Screened Porch & Bonus Located in the heart of Heritage, this well-maintained home offers 5 bedrooms and 4 full baths, including a first-floor bedroom currently used as an office. The main level features hardwood floors throughout the primary living areas, a gourmet kitchen with custom cabinetry, pull-out lower drawers, and a custom pantry, plus a spacious family room that opens to a screened porch. Upstairs, the large primary suite includes vaulted ceilings, a spa-like bath, and a generous walk-in closet. Two secondary bedrooms share a connected full bath, while a third secondary bedroom is served by a separate hall bath. A large bonus room provides additional flex space. The second-floor laundry room offers a sink, countertop workspace, and additional storage. Access to the unfinished third-floor walk-up provides excellent storage or future expansion potential. Outdoor living includes a full front porch, an upper porch off both the primary and a secondary bedroom, a storage shed, and a large corner lot with side-load garage. Convenient to all that Heritage has to offer — schools, parks, trails, shopping, dining, and more. Pool, tennis, and golf available by separate membership fee. Homes like this in Heritage don't come along often — don't miss it.
Home Details
Home Type
- Single Family
Est. Annual Taxes
- $6,467
Year Built
- Built in 2004
Lot Details
- 0.34 Acre Lot
- Corner Lot
- Back Yard
HOA Fees
- $24 Monthly HOA Fees
Parking
- 2 Car Attached Garage
- Private Driveway
Home Design
- Traditional Architecture
- Architectural Shingle Roof
Interior Spaces
- 3,234 Sq Ft Home
- 2-Story Property
- Open Floorplan
- Sound System
- Crown Molding
- Smooth Ceilings
- Vaulted Ceiling
- Ceiling Fan
- Living Room with Fireplace
- Home Office
- Bonus Room
- Screened Porch
- Storage
- Crawl Space
Kitchen
- Eat-In Kitchen
- Gas Oven
- Gas Cooktop
- Microwave
- Kitchen Island
- Granite Countertops
Flooring
- Wood
- Carpet
- Tile
Bedrooms and Bathrooms
- 5 Bedrooms
- Primary bedroom located on second floor
- Walk-In Closet
- 4 Full Bathrooms
- Separate Shower in Primary Bathroom
- Separate Shower
Laundry
- Laundry Room
- Laundry on upper level
- Sink Near Laundry
Attic
- Permanent Attic Stairs
- Unfinished Attic
Outdoor Features
- Patio
Schools
- Heritage Elementary And Middle School
- Heritage High School
Utilities
- Central Air
- Heating System Uses Natural Gas
- Heat Pump System
Community Details
- Charleston Mgmt Association, Phone Number (919) 847-3003
- Heritage Subdivision
Listing and Financial Details
- Assessor Parcel Number 1759093382
Map
Home Values in the Area
Average Home Value in this Area
Tax History
| Year | Tax Paid | Tax Assessment Tax Assessment Total Assessment is a certain percentage of the fair market value that is determined by local assessors to be the total taxable value of land and additions on the property. | Land | Improvement |
|---|---|---|---|---|
| 2025 | $6,588 | $688,013 | $115,000 | $573,013 |
| 2024 | $6,564 | $688,013 | $115,000 | $573,013 |
| 2023 | $5,258 | $450,810 | $80,000 | $370,810 |
| 2022 | $5,044 | $450,810 | $80,000 | $370,810 |
| 2021 | $4,956 | $450,810 | $80,000 | $370,810 |
| 2020 | $4,956 | $450,810 | $80,000 | $370,810 |
| 2019 | $4,729 | $379,564 | $68,000 | $311,564 |
| 2018 | $4,478 | $379,564 | $68,000 | $311,564 |
| 2017 | $4,328 | $379,564 | $68,000 | $311,564 |
| 2016 | -- | $379,564 | $68,000 | $311,564 |
| 2015 | $4,697 | $412,275 | $84,000 | $328,275 |
| 2014 | $4,547 | $412,275 | $84,000 | $328,275 |
Property History
| Date | Event | Price | List to Sale | Price per Sq Ft |
|---|---|---|---|---|
| 10/24/2025 10/24/25 | For Sale | $749,900 | -- | $232 / Sq Ft |
Purchase History
| Date | Type | Sale Price | Title Company |
|---|---|---|---|
| Warranty Deed | $425,000 | None Available | |
| Special Warranty Deed | $288,500 | None Available | |
| Trustee Deed | $276,250 | None Available | |
| Warranty Deed | $410,000 | -- |
Mortgage History
| Date | Status | Loan Amount | Loan Type |
|---|---|---|---|
| Open | $382,500 | New Conventional | |
| Previous Owner | $187,525 | New Conventional | |
| Previous Owner | $327,982 | New Conventional | |
| Closed | $81,995 | No Value Available |
Source: Doorify MLS
MLS Number: 10129510
APN: 1759.01-09-3382-000
- 1345 Provision Place
- 1536 Heritage Reserve Ct
- 1122 Willowgrass Ln
- 1512 Obrien Cir
- 1504 Eppes Ln
- 1101 Willowgrass Ln Unit 15A
- 3842 Wild Meadow Ln
- 1508 Samuel Wait Ln
- 3819 Wild Meadow Ln
- 3830 Heritage View Trail
- 1501 Samuel Wait Ln
- 916 Overlook Ridge Rd
- 5904 Clearsprings Dr
- 5800 Clearsprings Dr
- 1228 Stonemill Falls Dr
- 1116 Shasta Daisy Dr
- 1300 Heritage Club Ave
- 1453 Stonemill Falls Dr
- 1225 Fairview Club Dr
- 1205 Fairview Club Dr
- 1120 Meridian Branch Dr
- 916 Sugar Gap Rd
- 1116 Heritage Greens Dr
- 1891 S Franklin St
- 925 Alba Rose Ave
- 905 Alba Rose Ln
- 1001 Hornbuckle Ct
- 4508 Hayrick Ct
- 6208 Degrace Dr
- 1656 Silo Ridge Dr
- 1525 Lindenberg Square
- 1521 Lindenberg Square
- 6332 Willowdell Dr
- 1910 Capital Creek Dr
- 1000 Lakeside Terrace Ct
- 700 Legacy Heritage Ln
- 5037 Huntingcreek Dr
- 336 Friendship Chapel Rd
- 434 Belgian Red Way
- 304 Trout Valley Rd
