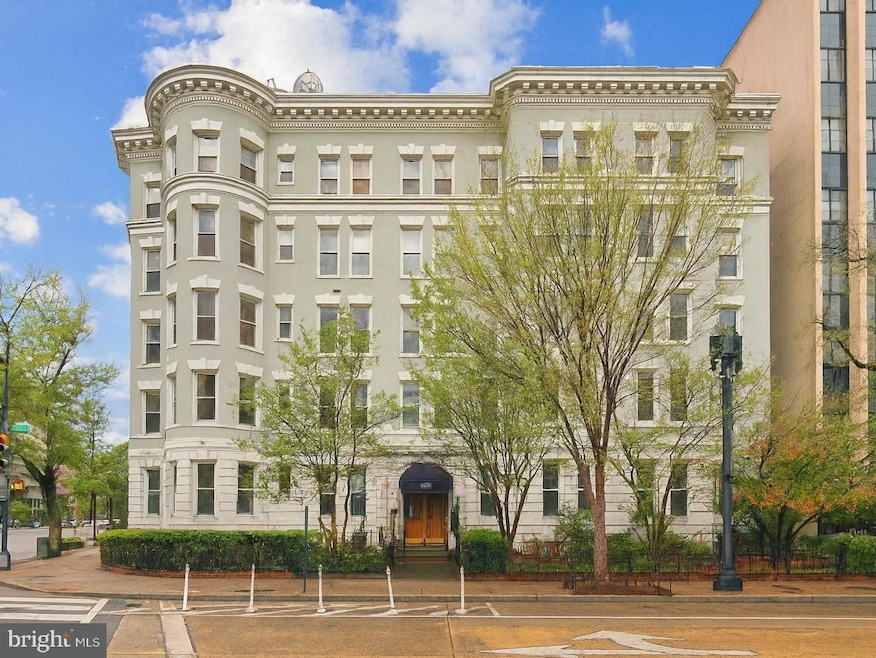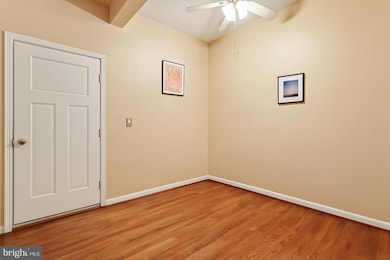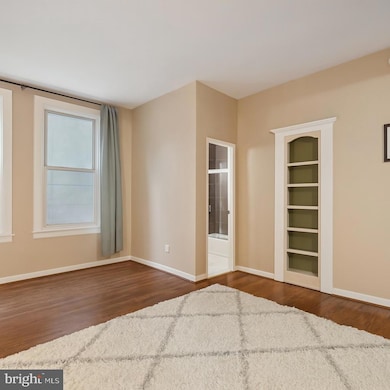1300 Massachusetts Ave NW Unit 205 Washington, DC 20005
Downtown DC NeighborhoodEstimated payment $1,926/month
Highlights
- Open Floorplan
- Wood Flooring
- Combination Kitchen and Living
- Thomson Elementary School Rated A-
- Victorian Architecture
- Built-In Features
About This Home
This chic space features distinct living and sleeping areas, a bathroom that was fully renovated in 2022, as well as a full kitchen, complemented by building amenities such as a common outdoor area, laundry room, and gym. The Co-op fee also covers all utilities, including property taxes. The elevator and security system ensure ease and peace of mind, while additional common storage accommodates your needs. All this in a pet friendly community. Located in a vibrant area, you're just steps away from downtown's eclectic dining, shopping, and entertainment. Explore historic neighborhoods or visit iconic sites like the National Mall. Enjoy the arts scene with nearby theaters and galleries. With public transportation at your doorstep sited between three Metro stops , the entire city is yours to explore. Embrace the dynamic lifestyle of this sought-after location today! All measurements are approximate. Property details and square footage should be independently verified.
Listing Agent
(202) 641-3008 cara@dcsuburbhomes.com Compass License #225180603 Listed on: 03/04/2025

Property Details
Home Type
- Co-Op
Year Built
- Built in 1890
Lot Details
- North Facing Home
HOA Fees
- $739 Monthly HOA Fees
Parking
- On-Street Parking
Home Design
- Victorian Architecture
- Entry on the 2nd floor
- Brick Exterior Construction
Interior Spaces
- 411 Sq Ft Home
- Open Floorplan
- Built-In Features
- Double Hung Windows
- Combination Kitchen and Living
- Limited Views
Kitchen
- Gas Oven or Range
- Microwave
- Kitchen Island
Flooring
- Wood
- Tile or Brick
Bedrooms and Bathrooms
- 1 Full Bathroom
- Bathtub with Shower
Home Security
- Home Security System
- Intercom
Schools
- Thomson Elementary School
- Deal Junior High School
- Cardozo Education Campus High School
Utilities
- Cooling System Mounted In Outer Wall Opening
- Wall Furnace
- Natural Gas Water Heater
Listing and Financial Details
- Assessor Parcel Number 0247//0084
Community Details
Overview
- Association fees include taxes, air conditioning, heat, electricity, gas, management, reserve funds, sewer, water, common area maintenance
- 31 Units
- 1 Elevator
- Mid-Rise Condominium
- The Desoto Condos
- Desoto Community
- Logan Circle Subdivision
- Property Manager
- Property has 5 Levels
Amenities
- Laundry Facilities
Pet Policy
- Dogs and Cats Allowed
Map
Home Values in the Area
Average Home Value in this Area
Property History
| Date | Event | Price | List to Sale | Price per Sq Ft | Prior Sale |
|---|---|---|---|---|---|
| 06/06/2025 06/06/25 | Price Changed | $189,000 | -4.5% | $460 / Sq Ft | |
| 03/04/2025 03/04/25 | For Sale | $198,000 | 0.0% | $482 / Sq Ft | |
| 02/19/2024 02/19/24 | Rented | $1,800 | 0.0% | -- | |
| 12/10/2023 12/10/23 | For Rent | $1,800 | 0.0% | -- | |
| 01/25/2021 01/25/21 | Sold | $193,000 | +3.2% | -- | View Prior Sale |
| 12/19/2020 12/19/20 | Pending | -- | -- | -- | |
| 12/10/2020 12/10/20 | For Sale | $187,000 | -16.9% | -- | |
| 04/15/2014 04/15/14 | Sold | $224,900 | 0.0% | -- | View Prior Sale |
| 03/12/2014 03/12/14 | Pending | -- | -- | -- | |
| 03/06/2014 03/06/14 | For Sale | $224,900 | -- | -- |
Source: Bright MLS
MLS Number: DCDC2168804
APN: 0247- -0084
- 1300 Massachusetts Ave NW Unit 302
- 1312 Massachusetts Ave NW Unit 604
- 1133 13th St NW Unit 402
- 1212 M St NW Unit 401
- 1133 14th St NW Unit 1010
- 1133 14th St NW Unit 703
- 1133 14th St NW Unit 308
- 1133 14th St NW Unit 601
- 1208 M St NW Unit 52
- 1208 M St NW Unit 12
- 1225 13th St NW Unit 306
- 1125 12th St NW Unit 1
- 1125 12th St NW Unit 64
- 1125 12th St NW Unit 31
- 1245 13th St NW Unit 215
- 1245 13th St NW Unit 109
- 1245 13th St NW Unit 907
- 1245 13th St NW Unit 1012
- 1245 13th St NW Unit 304
- 1245 13th St NW Unit 313
- 1314 Massachusetts Ave NW Unit 608
- 1313 L St NW
- 1313 L St NW Unit FL4-ID994
- 1313 L St NW Unit FL3-ID940
- 1313 L St NW Unit FL3-ID939
- 1234 Massachusetts Ave NW
- 1520 0th St
- 1221 Massachusetts Ave NW
- 1133 13th St NW Unit 704
- 1224 M St NW Unit 405
- 1224 M St NW Unit 406
- 1224 M St NW
- 1210 Massachusetts Ave NW
- 1224 M St NW Unit FL3-ID969
- 1224 M St NW Unit FL3-ID968
- 1224 M St NW Unit 401
- 1224 M St NW Unit ID1013823P
- 1224 M St NW Unit FL6-ID1077
- 1210 Massachusetts Ave NW Unit FL4-ID1119
- 1133 14th St NW Unit 208






