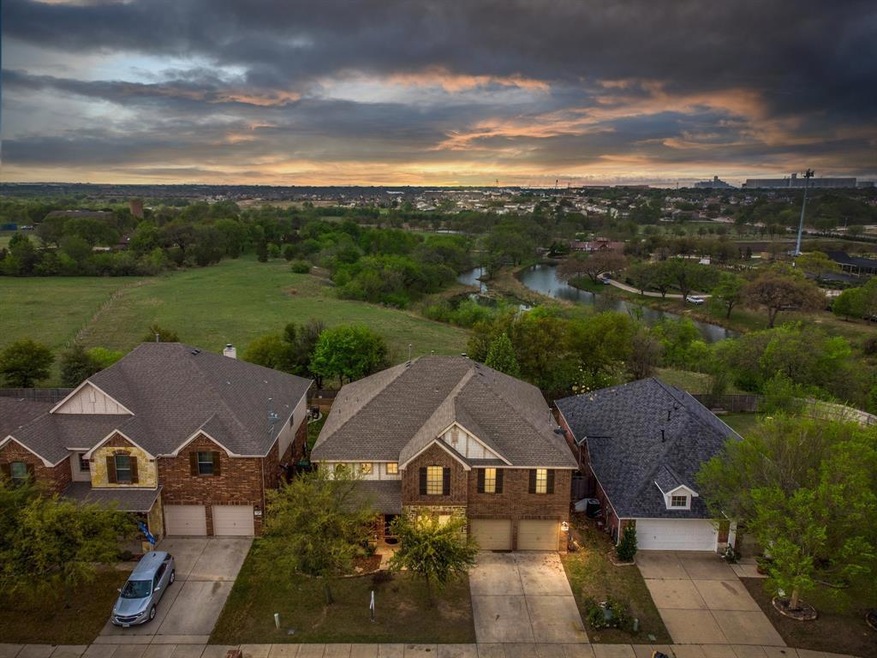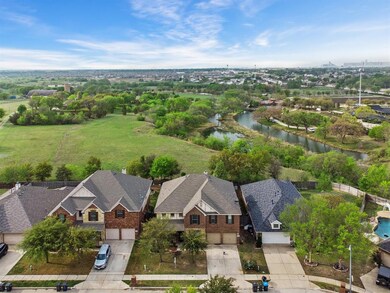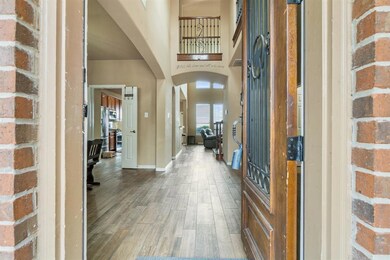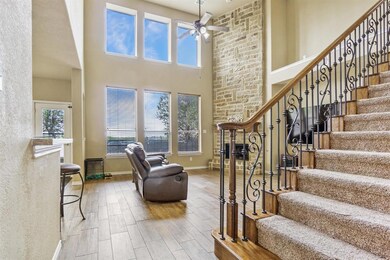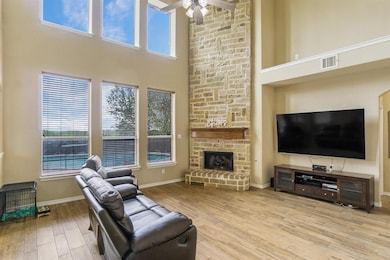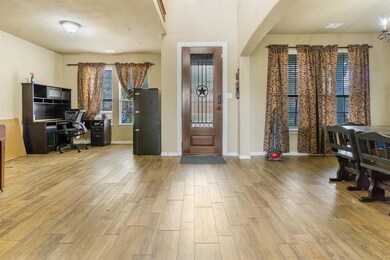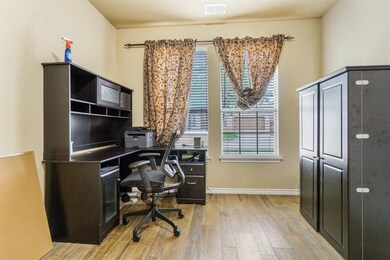
1300 Missionary Ridge Trail Fort Worth, TX 76131
Chisholm Ridge NeighborhoodHighlights
- In Ground Pool
- Vaulted Ceiling
- Wood Flooring
- Saginaw High School Rated A-
- Traditional Architecture
- Granite Countertops
About This Home
As of June 2022Calling all fun loving people! This is home has it all! 5 bedrooms, pool, game room, theater, office and three eating areas! Plus, covered front and back porches. All of the bedrooms are generous in size and the master has a huge walk in closet. All the big ticket items are only a few year old, such as; roof, HVAC, water heater, water softener AND POOL! Water heater & HVAC are not the run of the mill systems, all upgraded for efficiency and to maximize life spans! Enjoy privacy with no neighbors behind you and your home being tucked away in the back of the neighborhood. Your pool is separately fenced and you can easily entertain or watch the kiddos from the back porch, living room, breakfast nook or kitchen! The elementary school is in the subdivision and an easy walk to and from! You know what you get here! No messing around with builders, delays and selection changes you can't control! No waiting on a pool builder either! Open houses Saturday and Sunday!
Last Agent to Sell the Property
The Costello Group, LLC License #0666230 Listed on: 04/14/2022
Home Details
Home Type
- Single Family
Est. Annual Taxes
- $9,338
Year Built
- Built in 2007
Lot Details
- 6,882 Sq Ft Lot
- Privacy Fence
- Wood Fence
- Landscaped
- Interior Lot
- Level Lot
- Cleared Lot
HOA Fees
- $33 Monthly HOA Fees
Parking
- 2 Car Attached Garage
- Front Facing Garage
- On-Street Parking
Home Design
- Traditional Architecture
- Brick Exterior Construction
- Slab Foundation
- Frame Construction
- Composition Roof
Interior Spaces
- 3,540 Sq Ft Home
- 2-Story Property
- Home Theater Equipment
- Vaulted Ceiling
- Ceiling Fan
- Gas Fireplace
- Security System Owned
- Washer and Electric Dryer Hookup
Kitchen
- Gas Range
- Microwave
- Plumbed For Ice Maker
- Dishwasher
- Granite Countertops
- Disposal
Flooring
- Wood
- Carpet
- Ceramic Tile
Bedrooms and Bathrooms
- 5 Bedrooms
- Walk-In Closet
Pool
- In Ground Pool
- Fence Around Pool
- Gunite Pool
Outdoor Features
- Covered patio or porch
Schools
- Chisholm Ridge Elementary School
- Saginaw High School
Utilities
- Central Heating and Cooling System
- Heating System Uses Natural Gas
- Heat Pump System
- Underground Utilities
- Gas Water Heater
- Water Softener
- High Speed Internet
- Cable TV Available
Listing and Financial Details
- Legal Lot and Block 9 / 44
- Assessor Parcel Number 40729923
Community Details
Overview
- Association fees include all facilities, ground maintenance
- Chisholm Ridge Association
- Lasater Add Subdivision
Recreation
- Community Playground
- Community Pool
- Park
Ownership History
Purchase Details
Home Financials for this Owner
Home Financials are based on the most recent Mortgage that was taken out on this home.Purchase Details
Purchase Details
Home Financials for this Owner
Home Financials are based on the most recent Mortgage that was taken out on this home.Purchase Details
Home Financials for this Owner
Home Financials are based on the most recent Mortgage that was taken out on this home.Purchase Details
Home Financials for this Owner
Home Financials are based on the most recent Mortgage that was taken out on this home.Similar Homes in Fort Worth, TX
Home Values in the Area
Average Home Value in this Area
Purchase History
| Date | Type | Sale Price | Title Company |
|---|---|---|---|
| Deed | -- | Mcknight Title | |
| Deed Of Distribution | -- | None Available | |
| Vendors Lien | -- | Fidelity National Title | |
| Vendors Lien | -- | None Available | |
| Vendors Lien | -- | None Available |
Mortgage History
| Date | Status | Loan Amount | Loan Type |
|---|---|---|---|
| Open | $504,165 | Balloon | |
| Previous Owner | $45,195 | New Conventional | |
| Previous Owner | $284,900 | FHA | |
| Previous Owner | $253,326 | FHA | |
| Previous Owner | $228,539 | New Conventional | |
| Previous Owner | $238,405 | Purchase Money Mortgage |
Property History
| Date | Event | Price | Change | Sq Ft Price |
|---|---|---|---|---|
| 06/01/2022 06/01/22 | Sold | -- | -- | -- |
| 04/26/2022 04/26/22 | Pending | -- | -- | -- |
| 04/14/2022 04/14/22 | For Sale | $500,000 | +58.7% | $141 / Sq Ft |
| 03/05/2018 03/05/18 | Sold | -- | -- | -- |
| 02/04/2018 02/04/18 | Pending | -- | -- | -- |
| 01/29/2018 01/29/18 | For Sale | $315,000 | -- | $89 / Sq Ft |
Tax History Compared to Growth
Tax History
| Year | Tax Paid | Tax Assessment Tax Assessment Total Assessment is a certain percentage of the fair market value that is determined by local assessors to be the total taxable value of land and additions on the property. | Land | Improvement |
|---|---|---|---|---|
| 2024 | $7,801 | $408,000 | $65,000 | $343,000 |
| 2023 | $11,993 | $490,000 | $45,000 | $445,000 |
| 2022 | $9,698 | $352,323 | $45,000 | $307,323 |
| 2021 | $9,534 | $333,224 | $45,000 | $288,224 |
| 2020 | $8,693 | $301,562 | $45,000 | $256,562 |
| 2019 | $8,320 | $291,144 | $45,000 | $246,144 |
| 2018 | $6,774 | $257,355 | $45,000 | $212,355 |
| 2017 | $7,396 | $244,802 | $35,000 | $209,802 |
| 2016 | $6,567 | $218,201 | $35,000 | $183,201 |
| 2015 | $4,977 | $197,620 | $35,000 | $162,620 |
| 2014 | $4,977 | $180,500 | $31,900 | $148,600 |
Agents Affiliated with this Home
-
Mark Costello
M
Seller's Agent in 2022
Mark Costello
The Costello Group, LLC
(225) 287-0883
1 in this area
68 Total Sales
-
Brent Germany

Buyer's Agent in 2022
Brent Germany
Real
(214) 926-3308
1 in this area
474 Total Sales
-
L
Buyer Co-Listing Agent in 2022
Lillian Salem
Real
-
Ashton Theiss

Seller's Agent in 2018
Ashton Theiss
The Ashton Agency
(817) 243-6075
109 Total Sales
-
L
Seller Co-Listing Agent in 2018
Lindsey Dodd
Monument Realty
Map
Source: North Texas Real Estate Information Systems (NTREIS)
MLS Number: 20031438
APN: 40729923
- 1301 Missionary Ridge Trail
- 1248 Mountain Air Trail
- 1420 Pheasant Run Trail
- 1420 Pheasant Run Trail Unit 1
- 8105 Hennessey Trail
- 1732 Foliage Dr
- 1728 Foliage Dr
- 1749 Opaca Dr
- 1728 Opaca Dr
- 1732 Opaca Dr
- 7745 Moosewood Dr
- 1716 Opaca Dr
- 1721 Foliage Dr
- 7769 Moosewood Dr
- 1724 Opaca Dr
- 1629 Pepperidge Ln
- 1621 Pepperidge Ln
- 1740 Opaca Dr
- 1625 Pepperidge Ln
- 1736 Opaca Dr
