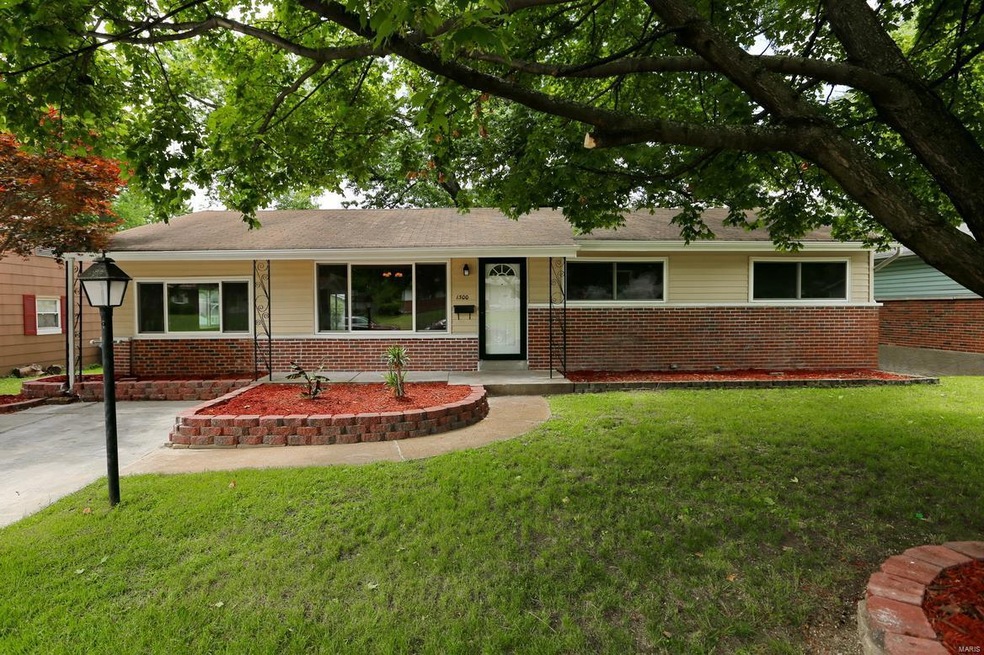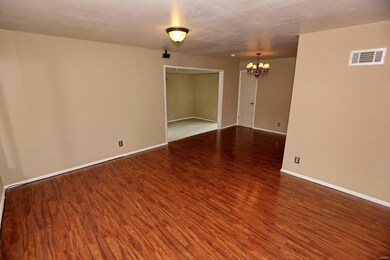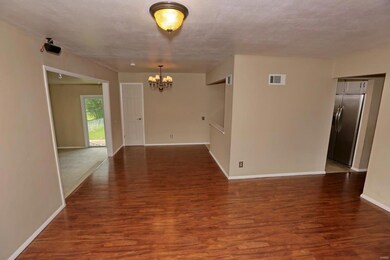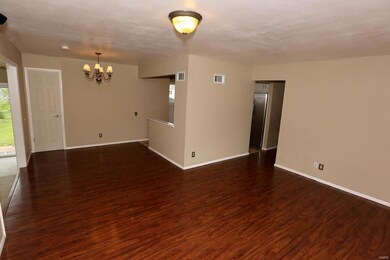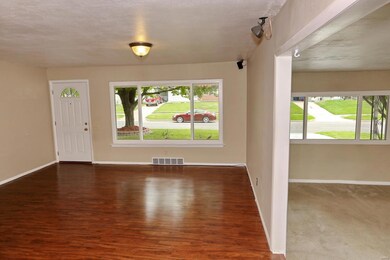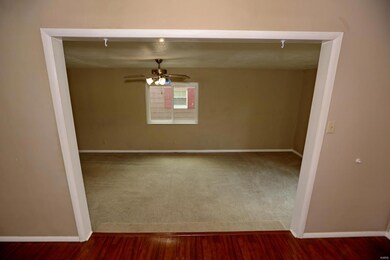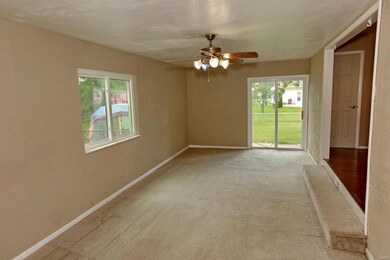
1300 Mullanphy Rd Florissant, MO 63031
Estimated Value: $172,000 - $188,000
Highlights
- Open Floorplan
- Center Hall Plan
- Wood Flooring
- Property is near public transit
- Ranch Style House
- Covered patio or porch
About This Home
As of August 2019Nice curb appeal is just the start to this totally refreshed home with over 1700sqft of living space! Decorative brick & vinyl ext for low maint outside. Double drive leads to covered front porch. Living room & separate dining room feature laminate flooring.Huge main floor family room is carpeted w/slider to patio & back yard. Dine in kitchen features new stainless appliances. Center hall leads to updated full bath w/marble flooring. All bedrooms have hardwood flooring & the master has an updated private half bath. The finished lower level hosts a rec room, bar area, extra fridge, bonus room, laundry & storage areas. This home has big bright thermal windows throughout, white panel doors & trim, ceiling fans + whole house fan, speaker system in living room included! Are you the outside type? You'll enjoy a fully fenced & level yard, patio, fire pit & vinyl utl shed for all your outside storage. Seller is providing a home protection plan to boot! Make an appt to see your next home today!
Last Agent to Sell the Property
Berkshire Hathaway HomeServices Select Properties License #1999087423 Listed on: 06/19/2019

Home Details
Home Type
- Single Family
Est. Annual Taxes
- $2,710
Year Built
- Built in 1956
Lot Details
- 7,797 Sq Ft Lot
- Lot Dimensions are 65x120
- Chain Link Fence
- Level Lot
Parking
- Off-Street Parking
Home Design
- Ranch Style House
- Traditional Architecture
- Brick Veneer
- Poured Concrete
- Vinyl Siding
Interior Spaces
- 1,770 Sq Ft Home
- Open Floorplan
- Ceiling Fan
- Insulated Windows
- Sliding Doors
- Panel Doors
- Center Hall Plan
- Family Room
- Formal Dining Room
- Partially Finished Basement
- Basement Fills Entire Space Under The House
- Attic Fan
Kitchen
- Eat-In Kitchen
- Gas Oven or Range
- Microwave
- Dishwasher
- Stainless Steel Appliances
- Disposal
Flooring
- Wood
- Partially Carpeted
Bedrooms and Bathrooms
- 3 Main Level Bedrooms
Home Security
- Storm Doors
- Fire and Smoke Detector
Schools
- Mccurdy Elem. Elementary School
- Northwest Middle School
- Hazelwood West High School
Utilities
- Forced Air Heating and Cooling System
- Heating System Uses Gas
- Gas Water Heater
- High Speed Internet
Additional Features
- Covered patio or porch
- Property is near public transit
Community Details
- Recreational Area
Listing and Financial Details
- Home Protection Policy
- Assessor Parcel Number 07K-63-0349
Ownership History
Purchase Details
Home Financials for this Owner
Home Financials are based on the most recent Mortgage that was taken out on this home.Purchase Details
Home Financials for this Owner
Home Financials are based on the most recent Mortgage that was taken out on this home.Purchase Details
Purchase Details
Home Financials for this Owner
Home Financials are based on the most recent Mortgage that was taken out on this home.Purchase Details
Home Financials for this Owner
Home Financials are based on the most recent Mortgage that was taken out on this home.Similar Homes in Florissant, MO
Home Values in the Area
Average Home Value in this Area
Purchase History
| Date | Buyer | Sale Price | Title Company |
|---|---|---|---|
| Graham Gwendolyn M | $120,000 | Us Title Mehlville | |
| Hilmes Kevin L | $76,000 | Continental Title Holding Co | |
| Federal National Mortgage Association | -- | None Available | |
| Siemsen Steven | -- | Land Title Ins Co St Louis | |
| Siemsen Steven | $79,000 | -- |
Mortgage History
| Date | Status | Borrower | Loan Amount |
|---|---|---|---|
| Open | Graham Gwendolyn M | $117,826 | |
| Closed | Graham Gewndolyn M | $4,713 | |
| Previous Owner | Siemsen Steven | $25,000 | |
| Previous Owner | Siemsen Steven | $94,400 | |
| Previous Owner | Siemsen Steven | $76,630 |
Property History
| Date | Event | Price | Change | Sq Ft Price |
|---|---|---|---|---|
| 08/16/2019 08/16/19 | Sold | -- | -- | -- |
| 07/17/2019 07/17/19 | Pending | -- | -- | -- |
| 06/19/2019 06/19/19 | For Sale | $119,000 | +52.8% | $67 / Sq Ft |
| 09/13/2018 09/13/18 | Sold | -- | -- | -- |
| 08/27/2018 08/27/18 | Pending | -- | -- | -- |
| 08/17/2018 08/17/18 | Price Changed | $77,900 | 0.0% | $58 / Sq Ft |
| 08/17/2018 08/17/18 | For Sale | $77,900 | -8.2% | $58 / Sq Ft |
| 08/03/2018 08/03/18 | Pending | -- | -- | -- |
| 07/19/2018 07/19/18 | Off Market | -- | -- | -- |
| 06/01/2018 06/01/18 | For Sale | $84,900 | 0.0% | $63 / Sq Ft |
| 05/31/2014 05/31/14 | Rented | $950 | -13.6% | -- |
| 05/31/2014 05/31/14 | For Rent | $1,100 | -- | -- |
| 05/21/2014 05/21/14 | Under Contract | -- | -- | -- |
Tax History Compared to Growth
Tax History
| Year | Tax Paid | Tax Assessment Tax Assessment Total Assessment is a certain percentage of the fair market value that is determined by local assessors to be the total taxable value of land and additions on the property. | Land | Improvement |
|---|---|---|---|---|
| 2023 | $2,710 | $30,380 | $3,150 | $27,230 |
| 2022 | $2,184 | $21,760 | $3,610 | $18,150 |
| 2021 | $2,128 | $21,760 | $3,610 | $18,150 |
| 2020 | $2,018 | $19,410 | $3,150 | $16,260 |
| 2019 | $1,988 | $19,410 | $3,150 | $16,260 |
| 2018 | $1,602 | $14,340 | $2,810 | $11,530 |
| 2017 | $1,600 | $14,340 | $2,810 | $11,530 |
| 2016 | $1,804 | $15,980 | $2,430 | $13,550 |
| 2015 | $1,766 | $15,980 | $2,430 | $13,550 |
| 2014 | $1,546 | $14,390 | $2,510 | $11,880 |
Agents Affiliated with this Home
-
Tracy Modde

Seller's Agent in 2019
Tracy Modde
Berkshire Hathway Home Services
(314) 313-0797
27 in this area
98 Total Sales
-
Brian Triggs

Buyer's Agent in 2019
Brian Triggs
Realty 360 Group
(314) 201-4993
39 in this area
108 Total Sales
-
Clayton Reese
C
Seller's Agent in 2018
Clayton Reese
Realty Exchange
(314) 647-2220
11 in this area
139 Total Sales
-
S
Seller Co-Listing Agent in 2018
Stephen LoRusso
Realty Exchange
(314) 336-1982
-

Buyer's Agent in 2018
Timothy Dalton
Father Time Auctions and Real Estate
(636) 346-7419
-
David Stewart

Seller's Agent in 2014
David Stewart
The Hermann London Group LLC
(314) 225-8364
25 Total Sales
Map
Source: MARIS MLS
MLS Number: MIS19044720
APN: 07K-63-0349
- 1235 Flicker Dr
- 1155 Mullanphy Rd
- 1395 Bluebird Dr
- 1480 Aspen Dr
- 1520 Flicker Dr
- 1525 Aspen Dr
- 890 Tyson Dr
- 17 Mary Ann Ct
- 1415 Madison Ln
- 915 Lindsay Ln
- 20 Hammes Dr
- 2126 Aristocrat Dr
- 1910 Flamingo Dr
- 715 Tyson Dr
- 2186 Aristocrat Dr
- 2065 Splendor Dr
- 35 Florissant Park Dr
- 95 Florissant Park Dr
- 90 La Sierra Dr
- 60 La Venta Dr
- 1300 Mullanphy Rd
- 1290 Mullanphy Rd
- 1310 Mullanphy Rd
- 1301 Aspen Dr
- 1280 Mullanphy Rd
- 1320 Mullanphy Rd
- 1291 Aspen Dr
- 1311 Aspen Dr
- 1315 Mullanphy Rd
- 1295 Mullanphy Rd
- 1321 Aspen Dr
- 1281 Aspen Dr
- 1335 Mullanphy Rd
- 1340 Mullanphy Rd
- 1270 Mullanphy Rd
- 1285 Mullanphy Rd
- 1341 Aspen Dr
- 1271 Aspen Dr
- 1355 Mullanphy Rd
- 1260 Mullanphy Rd
