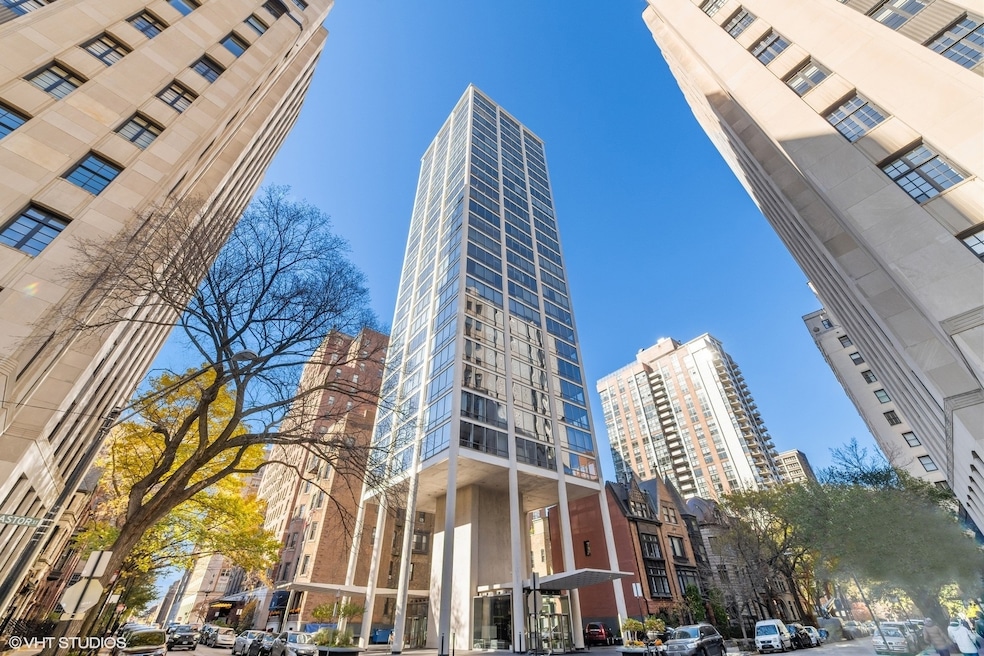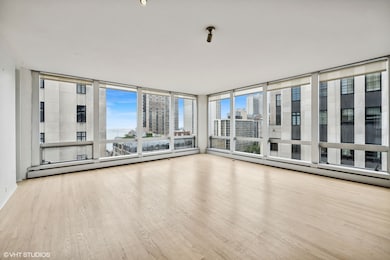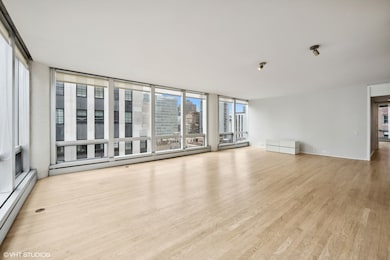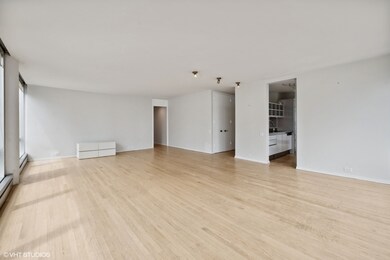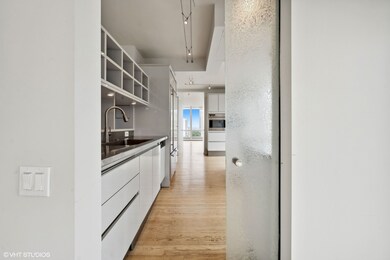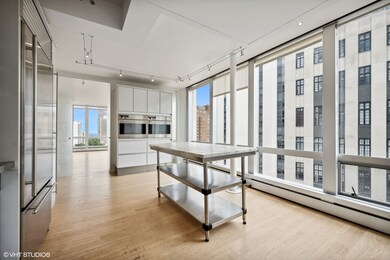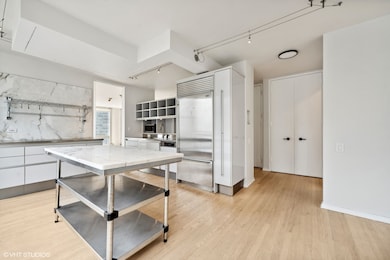Astor Towers 1300 N Astor St Unit 15AB Floor 15 Chicago, IL 60610
Gold Coast NeighborhoodHighlights
- Doorman
- Fitness Center
- Party Room
- Lincoln Park High School Rated A
- Wood Flooring
- 1-minute walk to Goudy (William) Square Park
About This Home
Ideally located on one of Chicago's most sought-after streets, this exceptional residence in Astor Tower is truly one-of-a-kind. After combining two separate units, this home now measures at approximately 2400 SQFT and includes 4 bedrooms and 3 full bathrooms. Abundant natural light flows through the floor-to-ceiling windows showcasing lake and city views. The graciously sized open living and dining room with southeast corner views is the perfect space to entertain. The kitchen features Gaggenau cooktop, double Miele ovens, Miele dishwasher, and Subzero refrigerator, copious cabinet and storage space, and stainless-steel countertops. The primary suite occupies the southwest corner of the home and offers beautiful city views, two adjacent closets, and laundry (one of the few units in the building with in-unit laundry). Three additional spacious bedrooms and 2 full baths complete the space. Once the Astor Tower Hotel, designed by Bertrand Goldberg, this architectural gem housed luminaries like The Beatles, Judy Garland, and Audrey Hepburn. Today, Astor Tower stands as a meticulously managed, full-service building with 24-hour door staff, on-site management and maintenance, a fitness room, and a rooftop deck with grills offering 360-degree views. This residence is just steps away from dining, shopping, nightlife, Oak Street, Michigan Ave., Lake Michigan, and Lincoln Park. One garage parking space available for 300/month additional.
Listing Agent
@properties Christie's International Real Estate License #475123706 Listed on: 07/31/2025

Condo Details
Home Type
- Condominium
Year Built
- Built in 1962 | Remodeled in 2012
Parking
- 1 Car Garage
Home Design
- Entry on the 15th floor
- Concrete Block And Stucco Construction
Interior Spaces
- 2,400 Sq Ft Home
- Entrance Foyer
- Family Room
- Combination Dining and Living Room
- Wood Flooring
Kitchen
- Range
- Microwave
- High End Refrigerator
- Dishwasher
Bedrooms and Bathrooms
- 4 Bedrooms
- 4 Potential Bedrooms
- 3 Full Bathrooms
Laundry
- Laundry Room
- Dryer
- Washer
Schools
- Ogden Elementary School
Utilities
- Forced Air Heating and Cooling System
- Lake Michigan Water
Listing and Financial Details
- Security Deposit $7,700
- Property Available on 8/20/25
- Rent includes cable TV, heat, water, scavenger, air conditioning
- 12 Month Lease Term
Community Details
Overview
- 74 Units
- Piotr Oleksuk Association, Phone Number (312) 664-0166
- Property managed by First Service Residential
- 28-Story Property
Amenities
- Doorman
- Sundeck
- Party Room
- Elevator
- Package Room
- Community Storage Space
Recreation
- Park
Pet Policy
- Pets up to 40 lbs
- Pet Deposit Required
- Dogs and Cats Allowed
Security
- Resident Manager or Management On Site
Map
About Astor Towers
Source: Midwest Real Estate Data (MRED)
MLS Number: 12434206
- 1300 N Astor St Unit 14B
- 1300 N Astor St Unit 6B
- 1300 N Astor St Unit 8B
- 1312 N Astor St
- 1260 N Astor St Unit 3
- 1310 N Ritchie Ct Unit 27B
- 1310 N Ritchie Ct Unit 27C
- 1310 N Ritchie Ct Unit 7D
- 1325 N Astor St Unit 2
- 1255 N State Pkwy Unit 9BF
- 1255 N State Pkwy Unit 2B
- 1255 N State Pkwy Unit 2E-3E
- 1255 N State Pkwy Unit 7F
- 1325 N State Pkwy Unit 15C
- 1325 N State Pkwy Unit 16B
- 1325 N State Pkwy Unit 11F
- 1325 N State Pkwy Unit 8E
- 1300 N State Pkwy Unit 701
- 1313 N Ritchie Ct Unit 2701
- 1313 N Ritchie Ct Unit 901
- 1260 N Astor St Unit 3711
- 1318 N Astor St
- 1255 N State Pkwy Unit 9E
- 1350 N Ritchie Ct
- 20 E Scott St Unit FL2-ID286
- 20 E Scott St
- 1340 N Astor St
- 1355 N Astor St
- 1355 N Astor St
- 1355 N Astor St
- 1300 N Lake Shore Dr
- 1300 N Lake Shore Dr Unit 1418
- 1300 N Lake Shore Dr Unit 10B
- 70 E Scott St Unit 706
- 21 W Goethe St Unit 15E
- 21 W Goethe St Unit 7C
- 1 E Schiller St Unit 12A
- 1335 N Dearborn St Unit 8A
- 1337 N Dearborn St Unit A06C
- 1339 N Dearborn St
