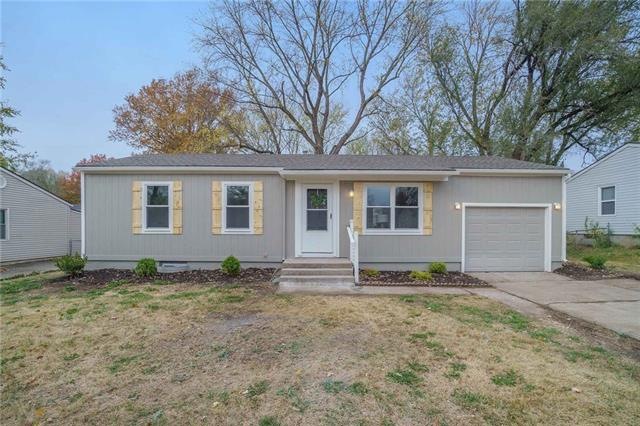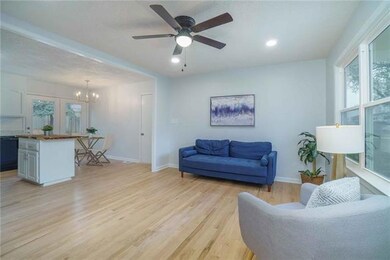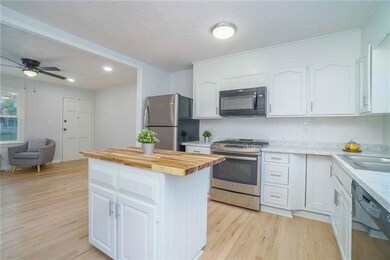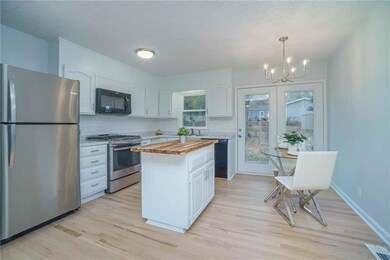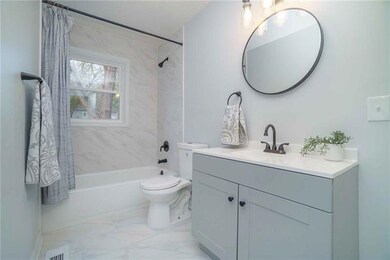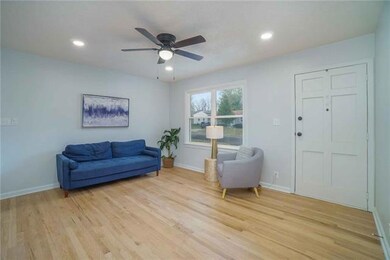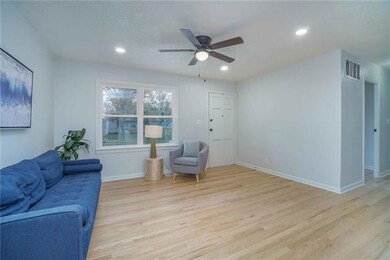
1300 N Cedar Crest Dr Independence, MO 64056
Farview NeighborhoodHighlights
- Vaulted Ceiling
- Wood Flooring
- No HOA
- Ranch Style House
- Granite Countertops
- Stainless Steel Appliances
About This Home
As of December 2022Gorgeous remodeled home, inside and out! $$$$over 50k in updates and remodel to give you a like new home! In the last two months all new smart siding, insulation, windows, shutters, storm door, newer roof (roof report in supplements and in good condition) New wood floor in kitchen and refinished hardwood floors in entire main level, newly remodeled kitchen with island and newer Refrigerator, Dishwasher, Gas Stove/range, Disposal and Microwave. Modern all new bathroom with new door added leading to Master Bedroom! New paint outside and inside. New electrical, plumbing and sheetrock on much of the inside. New hot water heater. HVAC just maintenanced and working great. New LED can lights and all new ceiling fans in Bedrooms. New light fixtures in Dining and Bathroom. NEW Basement built and added with 542 sq ft with 16 x 22 Rec Room and unconventional bedroom 19 x 10 with closet and two windows, perfect for entertaining! Trees professionally trimmed. New 6 ft front facing privacy fence that makes a nice quiet backyard, Back yard fully fenced (2 sides are chain link) Large 20 x 11 ft. patio. Back yard storage shed. Fort Osage School District. Nice quiet wonderful neighborhood with the sweetest neighbors. You won't want to miss this one! 5k in seller paid closing costs or interest rate buy down.
Home Details
Home Type
- Single Family
Est. Annual Taxes
- $1,469
Year Built
- Built in 1958
Lot Details
- 8,712 Sq Ft Lot
- Privacy Fence
- Aluminum or Metal Fence
- Paved or Partially Paved Lot
- Many Trees
Parking
- 1 Car Attached Garage
Home Design
- Ranch Style House
- Traditional Architecture
- Composition Roof
- Board and Batten Siding
Interior Spaces
- Wet Bar: All Carpet, Carpet, Ceramic Tiles, Shower Over Tub, Ceiling Fan(s), Hardwood, Indirect Lighting, Kitchen Island, Laminate Counters
- Built-In Features: All Carpet, Carpet, Ceramic Tiles, Shower Over Tub, Ceiling Fan(s), Hardwood, Indirect Lighting, Kitchen Island, Laminate Counters
- Vaulted Ceiling
- Ceiling Fan: All Carpet, Carpet, Ceramic Tiles, Shower Over Tub, Ceiling Fan(s), Hardwood, Indirect Lighting, Kitchen Island, Laminate Counters
- Skylights
- Fireplace
- Thermal Windows
- Shades
- Plantation Shutters
- Drapes & Rods
- Storm Doors
- Laundry in Garage
Kitchen
- Country Kitchen
- Gas Oven or Range
- Dishwasher
- Stainless Steel Appliances
- Kitchen Island
- Granite Countertops
- Laminate Countertops
- Disposal
Flooring
- Wood
- Wall to Wall Carpet
- Linoleum
- Laminate
- Stone
- Ceramic Tile
- Luxury Vinyl Plank Tile
- Luxury Vinyl Tile
Bedrooms and Bathrooms
- 3 Bedrooms
- Cedar Closet: All Carpet, Carpet, Ceramic Tiles, Shower Over Tub, Ceiling Fan(s), Hardwood, Indirect Lighting, Kitchen Island, Laminate Counters
- Walk-In Closet: All Carpet, Carpet, Ceramic Tiles, Shower Over Tub, Ceiling Fan(s), Hardwood, Indirect Lighting, Kitchen Island, Laminate Counters
- 1 Full Bathroom
- Double Vanity
- Bathtub with Shower
Finished Basement
- Basement Fills Entire Space Under The House
- Garage Access
- Laundry in Basement
Schools
- Cler-Mont Elementary School
- Fort Osage High School
Additional Features
- Enclosed patio or porch
- City Lot
- Forced Air Heating and Cooling System
Community Details
- No Home Owners Association
- Far View Heights Subdivision
Listing and Financial Details
- Assessor Parcel Number 16-410-07-48-00-0-00-000
Ownership History
Purchase Details
Home Financials for this Owner
Home Financials are based on the most recent Mortgage that was taken out on this home.Purchase Details
Home Financials for this Owner
Home Financials are based on the most recent Mortgage that was taken out on this home.Purchase Details
Home Financials for this Owner
Home Financials are based on the most recent Mortgage that was taken out on this home.Similar Homes in Independence, MO
Home Values in the Area
Average Home Value in this Area
Purchase History
| Date | Type | Sale Price | Title Company |
|---|---|---|---|
| Warranty Deed | -- | -- | |
| Warranty Deed | -- | None Listed On Document | |
| Warranty Deed | -- | First American Title Ins Co |
Mortgage History
| Date | Status | Loan Amount | Loan Type |
|---|---|---|---|
| Open | $148,000 | New Conventional | |
| Previous Owner | $777,569 | FHA | |
| Previous Owner | $3,102 | Second Mortgage Made To Cover Down Payment |
Property History
| Date | Event | Price | Change | Sq Ft Price |
|---|---|---|---|---|
| 12/09/2022 12/09/22 | Sold | -- | -- | -- |
| 11/13/2022 11/13/22 | Pending | -- | -- | -- |
| 11/11/2022 11/11/22 | For Sale | $185,000 | +85.0% | $124 / Sq Ft |
| 08/01/2022 08/01/22 | Sold | -- | -- | -- |
| 07/15/2022 07/15/22 | Pending | -- | -- | -- |
| 07/15/2022 07/15/22 | Price Changed | $100,000 | -20.0% | $105 / Sq Ft |
| 07/10/2022 07/10/22 | For Sale | $125,000 | +66.9% | $132 / Sq Ft |
| 07/25/2017 07/25/17 | Sold | -- | -- | -- |
| 06/07/2017 06/07/17 | Pending | -- | -- | -- |
| 06/05/2017 06/05/17 | For Sale | $74,900 | -- | $79 / Sq Ft |
Tax History Compared to Growth
Tax History
| Year | Tax Paid | Tax Assessment Tax Assessment Total Assessment is a certain percentage of the fair market value that is determined by local assessors to be the total taxable value of land and additions on the property. | Land | Improvement |
|---|---|---|---|---|
| 2024 | $1,637 | $17,100 | $11,130 | $5,970 |
| 2023 | $1,637 | $17,100 | $3,766 | $13,334 |
| 2022 | $1,470 | $17,670 | $3,766 | $13,904 |
| 2021 | $1,469 | $17,670 | $3,766 | $13,904 |
| 2020 | $1,416 | $16,794 | $3,766 | $13,028 |
| 2019 | $1,402 | $16,794 | $3,766 | $13,028 |
| 2018 | $1,228 | $14,617 | $3,278 | $11,339 |
| 2017 | $1,228 | $14,617 | $3,278 | $11,339 |
| 2016 | $1,097 | $14,250 | $2,375 | $11,875 |
| 2014 | $982 | $12,693 | $2,441 | $10,252 |
Agents Affiliated with this Home
-
Cynthia Chouteau

Seller's Agent in 2022
Cynthia Chouteau
Platinum Realty LLC
(816) 405-3670
2 in this area
64 Total Sales
-
Chip Thompson

Seller's Agent in 2022
Chip Thompson
Realty Professionals Heartland
(816) 863-7203
11 in this area
253 Total Sales
-
Sandra Kenney

Seller Co-Listing Agent in 2022
Sandra Kenney
Chartwell Realty LLC
(816) 517-2722
2 in this area
149 Total Sales
-
Jessica Patterson

Buyer's Agent in 2022
Jessica Patterson
Weichert, Realtors Welch & Com
(913) 318-9012
1 in this area
41 Total Sales
-
B
Seller's Agent in 2017
Bonnie Bloss
Century 21 All-Pro
Map
Source: Heartland MLS
MLS Number: 2410563
APN: 16-410-07-48-00-0-00-000
- 18001 E 12th St N
- 18244 E 24 Highway Cir
- 17207 E Swope Ln
- 0 E 24 Highway Cir
- 18001 E 16th Terrace N
- 1607 N Cherokee St
- 18411 E Lexington Rd
- 827 N Choctaw Ave
- 1606 N Ponca Dr
- 18729 E 13th Terrace Ct N
- 913 N Cochise Ave
- 18834 E Wigwam Place
- 1700 N Ponca Dr
- 17907 E Redwood Dr
- 18828 E Wigwam Place
- 18822 E Wigwam Dr
- 1613 N Ponca Dr
- 18005 E 18th Terrace N
- 18507 E Bundschu Place
- 18105 E 18th Terrace N
