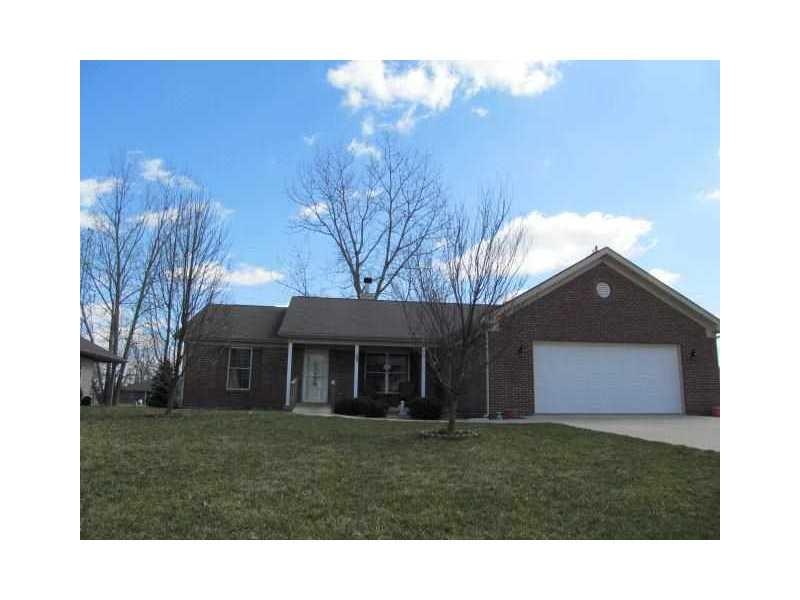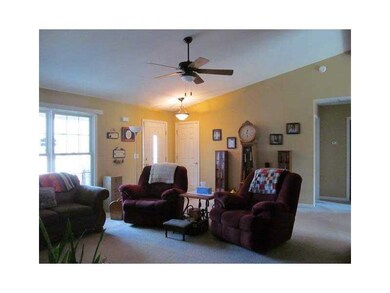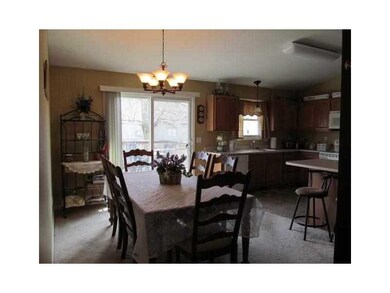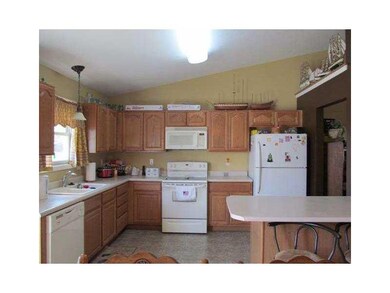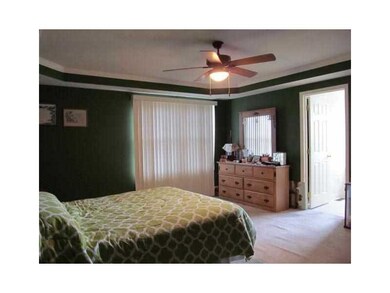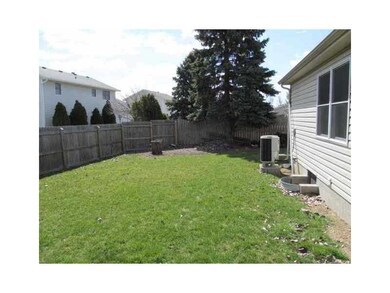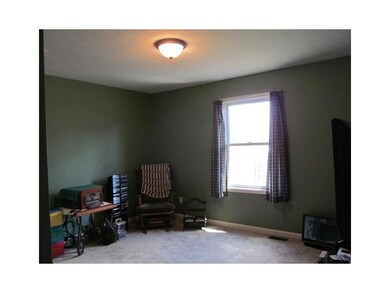
1300 N Swiss Dr Muncie, IN 47304
Yorktowne-Breckinridge NeighborhoodEstimated Value: $222,000 - $280,000
About This Home
As of May 2013...
Last Agent to Sell the Property
Susan Orr-Miller
RE/MAX Real Estate Groups Listed on: 04/06/2013
Last Buyer's Agent
Susan Orr-Miller
Home Details
Home Type
- Single Family
Est. Annual Taxes
- $1,530
Year Built
- 2006
Lot Details
- 10,454
Ownership History
Purchase Details
Purchase Details
Purchase Details
Purchase Details
Home Financials for this Owner
Home Financials are based on the most recent Mortgage that was taken out on this home.Purchase Details
Similar Homes in Muncie, IN
Home Values in the Area
Average Home Value in this Area
Purchase History
| Date | Buyer | Sale Price | Title Company |
|---|---|---|---|
| Smith Donna J | -- | -- | |
| Smith Donna J | -- | None Available | |
| Smith Donna J | -- | None Available | |
| Smith Donna J | -- | -- | |
| Environmental Consinc | -- | None Available |
Mortgage History
| Date | Status | Borrower | Loan Amount |
|---|---|---|---|
| Previous Owner | Sewell John S | $152,950 |
Property History
| Date | Event | Price | Change | Sq Ft Price |
|---|---|---|---|---|
| 05/15/2013 05/15/13 | Sold | $157,000 | -4.8% | $83 / Sq Ft |
| 04/24/2013 04/24/13 | Pending | -- | -- | -- |
| 04/06/2013 04/06/13 | For Sale | $164,900 | -- | $87 / Sq Ft |
Tax History Compared to Growth
Tax History
| Year | Tax Paid | Tax Assessment Tax Assessment Total Assessment is a certain percentage of the fair market value that is determined by local assessors to be the total taxable value of land and additions on the property. | Land | Improvement |
|---|---|---|---|---|
| 2024 | $93 | $235,100 | $22,200 | $212,900 |
| 2023 | $2,494 | $237,600 | $22,200 | $215,400 |
| 2022 | $4,236 | $205,900 | $22,200 | $183,700 |
| 2021 | $3,622 | $175,200 | $23,600 | $151,600 |
| 2020 | $3,526 | $170,400 | $21,500 | $148,900 |
| 2019 | $3,462 | $167,200 | $19,500 | $147,700 |
| 2018 | $3,224 | $155,300 | $19,500 | $135,800 |
| 2017 | $3,262 | $157,200 | $19,500 | $137,700 |
| 2016 | $3,132 | $150,700 | $18,600 | $132,100 |
| 2014 | $2,997 | $147,200 | $18,600 | $128,600 |
| 2013 | -- | $147,200 | $18,600 | $128,600 |
Agents Affiliated with this Home
-
S
Seller's Agent in 2013
Susan Orr-Miller
RE/MAX
-
S
Buyer's Agent in 2013
Susan Orr-Miller
Map
Source: MIBOR Broker Listing Cooperative®
MLS Number: 21224572
APN: 18-10-12-256-001.000-036
- 5300 W Autumn Springs Ct
- 5400 W Deer Run Ct
- 5005 W University Ave
- 408 N Sherwood Dr
- 4601 W Legacy Dr
- 5104 W Prairiewood Dr
- 1408 N Regency Pkwy
- 1213 N Regency Pkwy
- 2205 N Roxbury Ln
- 6089 W Hellis Dr
- Lot 76 Timber Mill Way
- 4204 W Blue Heron Ct
- 4305 W Coyote Run Ct
- 207 N Birchwood Dr
- 4204 W Palomino Ct
- 5005 W Keller Rd
- 6000 W Hellis Dr
- 828 N Clarkdale Dr
- 4808 W Peachtree Ln
- 4411 W Friar Dr
- 1300 N Swiss Dr
- 1304 N Swiss Dr
- 1220 N Swiss Dr
- 1301 N Snowmass Ln
- 1209 N Snowmass Ln
- 1308 N Swiss Dr
- 1301 N Swiss Dr
- 1305 N Swiss Dr
- 5401 W Holmbrook Dr
- 1205 N Snowmass Ln
- 1214 N Swiss Dr
- 1309 N Swiss Dr
- 1217 N Swiss Dr
- 1312 N Swiss Dr
- 1305 N Snowmass Ln
- 1201 N Snowmass Ln
- 1300 N Challenge Rd
- 1313 N Swiss Dr
- 1208 N Challenge Rd
- 1304 N Challenge Rd
